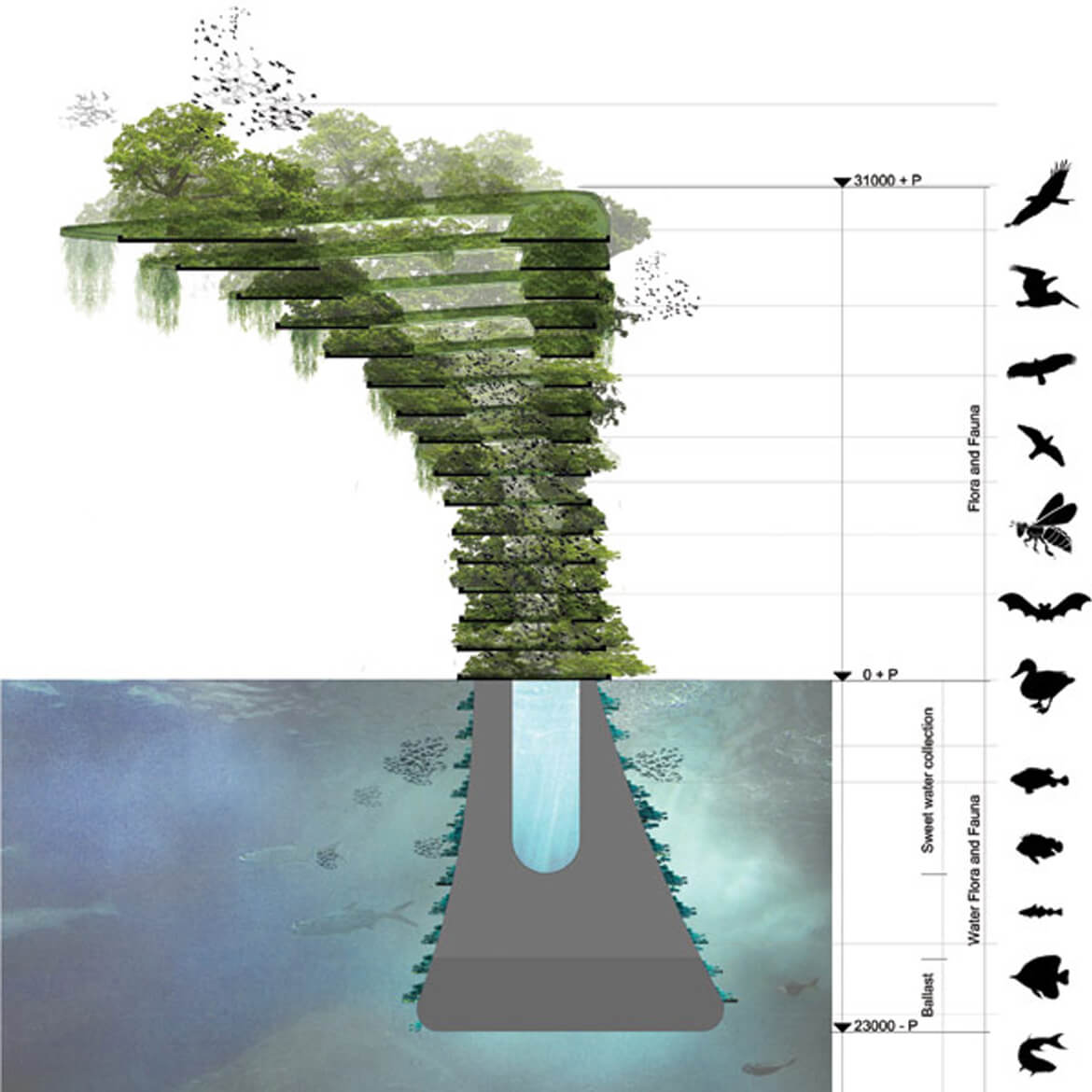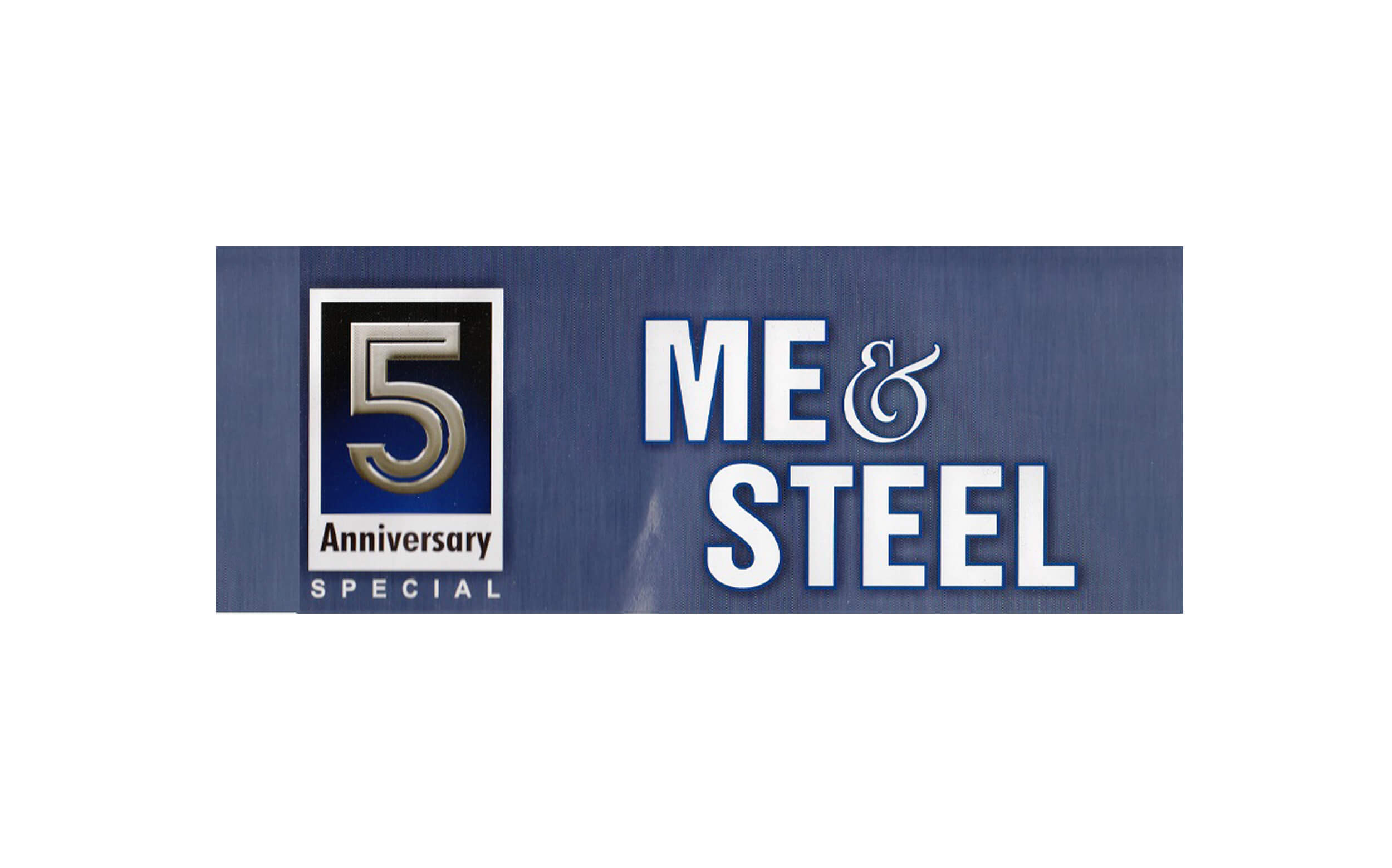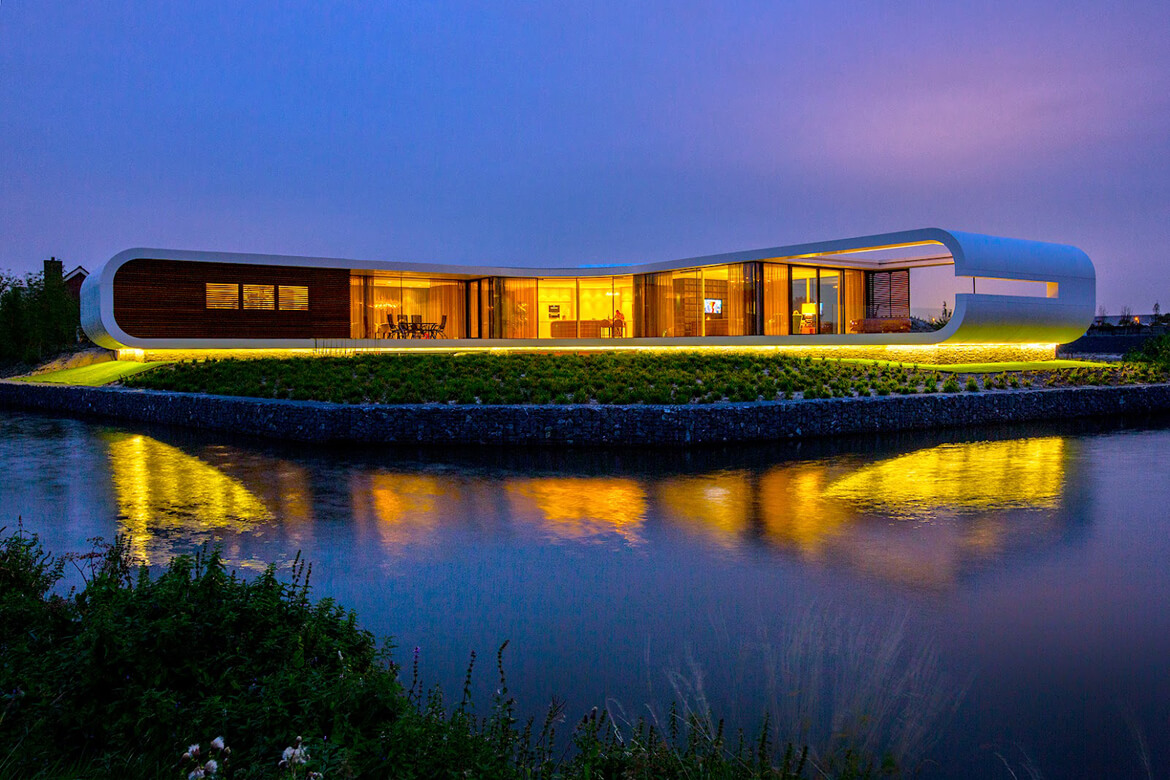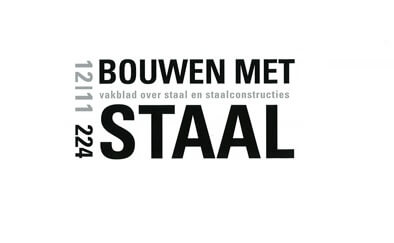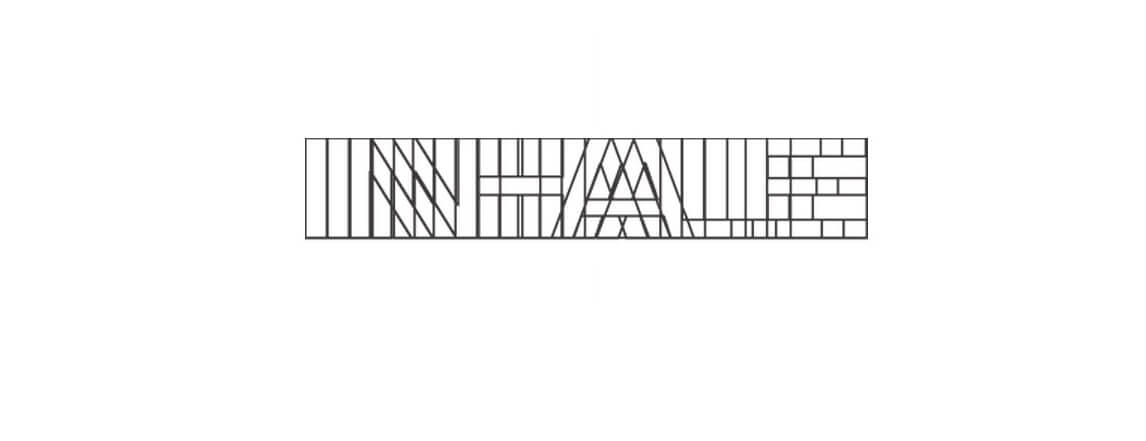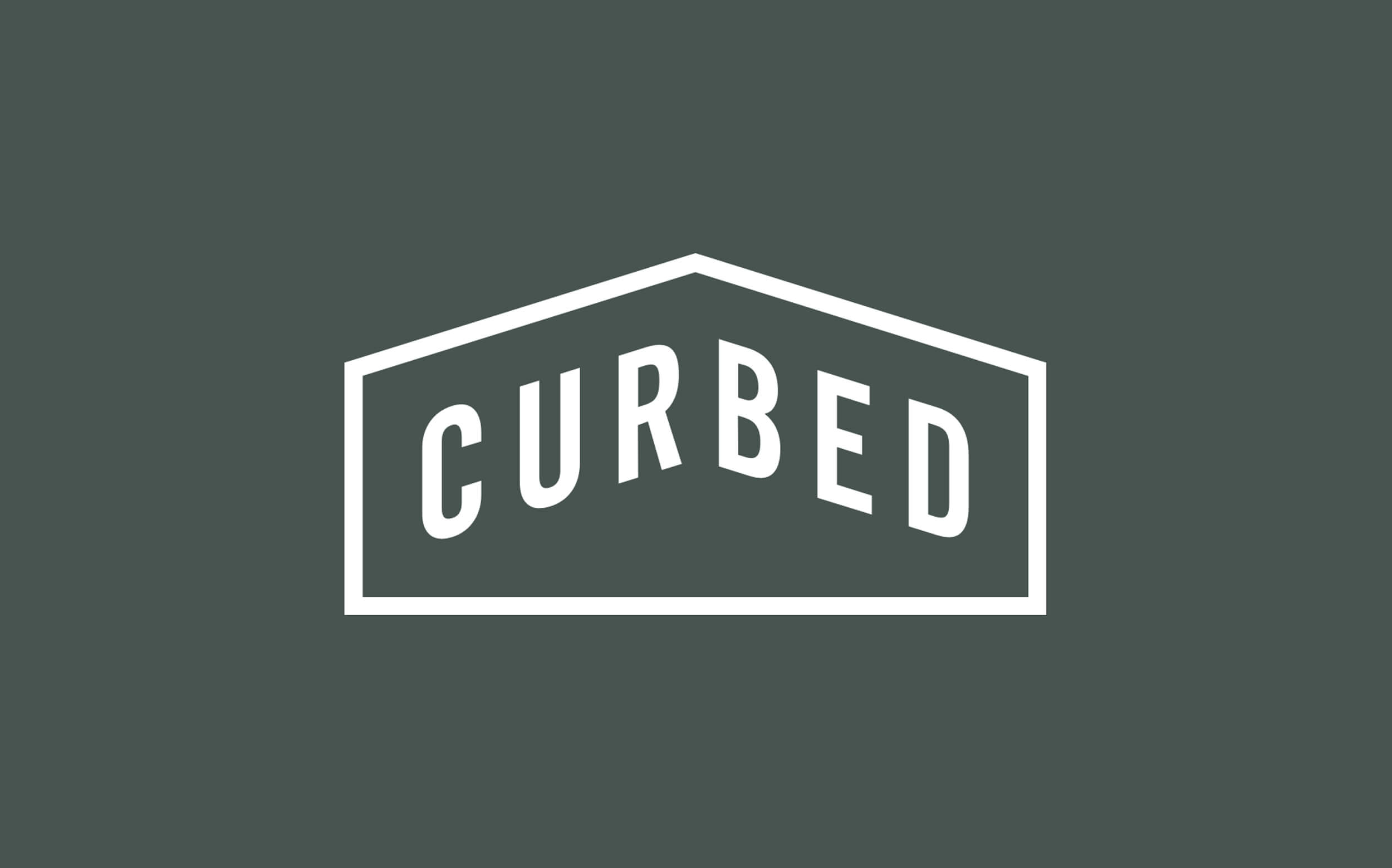Vingt mille lieux sur les mers
By Frederic Joignot
Le Monde
Vinght mille lieux sur les mers: Comment les architectes voient la vie sur l’eau
Projet “Citadel” d’appartements, agence Waterstudio (Hollande). Il s’agit de construire dans des polders ouverts des habitations flottantes adaptées à la montée des eaux. C’est une “citadelle” parce qu’il s’agit “du dernier rempart contre la mer”, disent les architectes.
Un vieux rêve de l’humanité est de se réfugier sur une île pour y refaire sa vie, voire le monde, inventer une société meilleure, expérimenter des voies nouvelles pour l’humanité. C’est sur une île que Thomas More situait Utopia (1516), sa société idéale, au cœur d’une île encore que Tommaso Campanella imaginait la Cité du Soleil (1602) ou Sir Francis Bacon La Nouvelle Atlantide(1624), menée par les philosophes. Aujourd’hui, ces utopies insulaires sont rattrapées par la réalité terrestre : construire des cités écologiques sur des îles nouvelles est devenu un mouvement architectural. Né dans l’urgence de la menace environnementale, ce courant qui a gagné l’urbanisme interpelle, depuis dix ans, économistes, institutions internationales et gouvernements.
Ce mouvement a un drapeau – bleu, couleur des océans – et un pays pionnier : les Pays-Bas. Elu en 2007 parmi les personnes les plus influentes de l’année par le magazine Time, l’architecte Koen Olthuis, cofondateur de l’agence Waterstudio, à Ryswick, est l’un de ses praticiens et théoriciens. Il signe ses mails Green is good, blue is better (« le vert [le souci écologique], c’est bien, le bleu, c’est mieux ») et avance plusieurs arguments pour expliquer pourquoi construire sur les mers est une idée d’avenir : « D’ici 2050, 70 % de la population mondiale vivra dans des zones urbanisées. Or, les trois quarts des plus grandes villes sont situées en bord de mer, alors que le niveau des océans s’élève. Cette situation nous oblige à repenser radicalement la façon dont nous vivons avec l’eau. » Car, rappelle-t-il, les cités géantes du XXIe siècle sont mal en point : « La préoccupation “verte” qui saisit aujourd’hui architectes et urbanistes ne suffira pas à résoudre les graves problèmes environnementaux des villes. Comment allons-nous affronter les problèmes de surpopulation ? De pollution ? Résister à la montée des eaux ? » Sa réponse : en bâtissant des quartiers flottants, de nouvelles îles, en aménageant des plans d’eau pour un urbanisme amphibie. « La mer est notre nouvelle frontière », affirme l’architecte, détournant la formule de John Fitzgerald Kennedy. Car si l’espace manque sur terre, la mer est immense – et inhabitée.
Waterstudio n’est pas la seule agence néerlandaise à développer cette vision « bleue ». Plusieurs cabinets d’architecture et entreprises expertes, reconnues internationalement, bâtissent déjà sur l’eau. Il faut rappeler qu’aux Pays-Bas, contrée où l’on compte 3 500 polders et des villes sillonnées de canaux, s’adapter et résister aux assauts de la mer et aux inondations est une activité séculaire indispensable : en 1953, une violente tempête a causé près de 2 000 morts et provoqué l’évacuation de 100 000 personnes. Ce savoir-faire est devenu symbolique de la lutte de l’homme face à une nature menaçante, perturbée par le changement climatique. Désormais, « le monde est un polder », écrivait le biologiste Jared Diamond dans Effondrement. Comment les sociétés décident de leur disparition ou de leur survie (Gallimard, 2006).
Sauf que les polders, ces terres artificiellement gagnées sur l’eau, ne suffisent plus. Waterstudio a notamment conçu des maisons flottantes à IJburg, un quartier expérimental au sud-est d’Amsterdam. D’autres projets maritimes sont en cours. En 2009, l’agence a dessiné le projet Citadel, une cité flottante de 60 appartements installée dans un polder délibérément ouvert aux eaux. « Nous l’appelons Citadel, car ce sera la dernière ligne de défense contre la mer », explique Koen Olthuis, pour qui ce projet « montre clairement les possibilités infinies de la construction sur l’eau »
Au pays des polders, le fait de bâtir des immeubles flottants offre un complet renversement de perspective : « Nous cherchons à nous adapter à la mer, à l’accompagner, plutôt que lutter avec elle », explique l’architecte. Quand les habitations flottent, nul besoin de pomper l’eau, de renforcer en permanence les digues. Un nouvel urbanisme s’invente, où des quartiers entiers, jardins et maisons, reposent sur l’eau, parfois ancrés au sol, parfois mobiles. Une telle conception, avance l’architecte, va bouleverser toutes nos habitudes urbaines. Elle nous oblige à revoir « notre vision statique des villes » : la terre habitée ne sera plus tout entière « ferme ». Elle nous engage à repenser notre « exigence du sec » sur des territoires protégés par les digues, pour vivre sur l’eau. Elle annonce la multiplication d’habitats flottants et amphibies sur les zones côtières.
« Une ville plus mouvante, plus dynamique, se dessine. Certains habitats et services se déplaceront. L’urbanisme, la vie citadine vont en être transformés », conclut Koen Olthuis. Il n’est pas le seul à le penser. Du 26 au 29 août, signe des temps bleus à venir, se tiendra à Bangkok Icaade 2015, la première conférence internationale sur l’architecture amphibie. A Lagos, au Nigeria, l’architecte Kunlé Adeyemi a conçu une école flottante pour les enfants du bidonville de Makoko, sur la lagune. Posée sur des barils, équipée de panneaux solaires, elle a été inaugurée en février 2013. Kunlé Adeyemi prévoit de bâtir une flottille de maisons sur le même principe.
Les architectes de l’agence DeltaSync, à Delft, aux Pays-Bas, ont synthétisé ces idées dans un manifeste architectural et économique : « Blue Revolution ». Si les terres viennent à manquer, écrivent-ils, « où irons-nous ? Dans le désert ? Les ressources en eau manquent. Dans l’espace ? C’est toujours trop cher. Reste l’océan ». Notre planète de rechange est là. Car 71 % de la surface terrestre est maritime. Le texte continue : « Ce siècle verra l’émergence sur l’océan de nouvelles cités durables (…). Elles contribueront à offrir un haut standard de vie à la population, tout en protégeant les écosystèmes. Un rêve ? Non, la réponse au principal défi du XXIe siècle. »
L’agence DeltaSync, qui a construit en 2010 un pavillon flottant dans le port de Rotterdam, conseille le gouvernement néerlandais sur ses projets d’aménagement urbain, travaille sur la flottabilité et la stabilité de l’architecture aquatique. Elle développe avec l’université des sciences appliquées Inholland un projet de parc sur l’eau dans le port du Rhin, à Rotterdam : imaginez un petit archipel abritant un marché, une piscine, des restaurants, un centre de sport, une salle de concert. L’idée pourrait être reprise dans plusieurs villes néerlandaises, dans les ports ou sur des polders ouverts.
Un autre projet conçu pour un bassin portuaire est le Sea Tree, l’arbre de mer. Conçu par Waterstudio, encore dans les cartons, il révèle une autre dimension de l’architecture bleue : son exigence écologique. Il s’agit d’une haute structure en terrasses, entièrement végétalisée, construite selon les principes de la technologie offshore. Chaque grande ville côtière pourrait en installer. Ces arbres maritimes géants pourraient aider à lutter contre l’épuisement environnemental des grandes cités : ils comporteront des potagers verticaux et des terrasses plantées pour nourrir les citadins, ils capteront le CO2, ils abriteront quantité d’animaux utiles – oiseaux, abeilles, chauves-souris insectivores – qui rayonneront sur la côte et la ville proche. A Manhattan, à Singapour, les municipalités réfléchissent sérieusement à en installer, assure-t-on à Waterstudio.
On retrouve, dans ce projet de tour portuaire, plusieurs des idées-forces du courant dit de l’« architecture écologique », en plein essor. C’est un autre volet stratégique de la construction « bleue » : récupérer et consolider les principes de la construction « verte ». Autrement dit, s’appuyer sur les énergies durables (éolien, solaire, chauffage passif, géothermie), végétaliser les terrasses et les toits, intégrer les immeubles à l’écosystème local, s’inspirer des formes naturelles. L’architecte malaisien Ken Yeang, l’un des théoriciens de cette écoarchitecture, auteur de The Green Skyscraper (« Le gratte-ciel vert », non traduit, Prestel, 1999), a poussé cette réflexion très loin : selon lui, un immeuble doit être conçu dès l’origine comme un « système vivant construit », afin de pouvoir entrer « en symbiose » avec son environnement : sobre en énergie, recyclable, bioclimatique, l’habitat doit participer du cycle naturel, réintégrer la biosphère et dépolluer, tel un arbre colossal.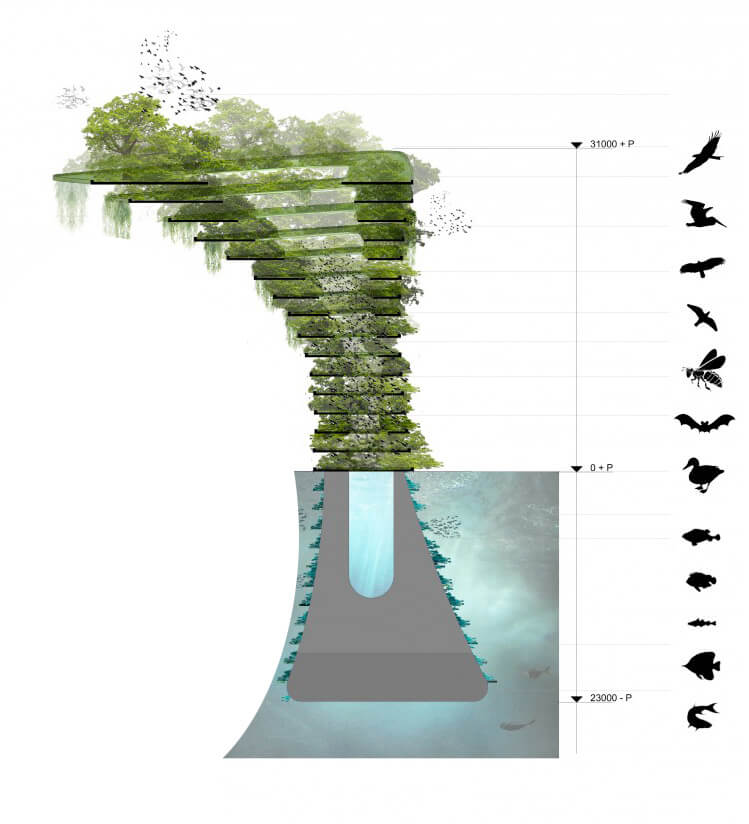
Pour bâtir cette cité aquatique, il faudra d’abord concevoir des grands caissons flottants de différents formats qui s’emboîteront jusqu’à former des îlots constructibles. Les premières unités doivent être mises en chantier cette année. Les commanditaires ont hâte de les tester : la pollution des grandes villes chinoises est telle que les autorités envisagent de construire rapidement à l’écart des zones atteintes. Sur l’eau, en face des cités enfumées. Demain, ces cités pourraient abriter une partie de la population littorale, désengorger les mégapoles, être économes en énergie, alléger la dégradation environnementale
Que répondent les architectes « bleus » à ces critiques et à ces risques d’une pollution aggravée ? Ils soulignent qu’ils ne veulent pas construire des îles artificielles, mais flottantes, qui n’altéreront pas les fonds marins. Et ils avancent un nouvel argument de poids : au XXIe siècle, l’humanité (9,6 milliards d’habitants attendus en 2050) va rencontrer de graves problèmes de terre arable, d’épuisement des stocks halieutiques et d’alimentation – toutes choses qui inquiètent beaucoup l’Organisation des Nations unies pour l’alimentation et l’agriculture (FAO). A Londres, pour les concepteurs de la Floating City, la cause est entendue : seule une future « colonisation » des mers permettra d’arrêter la conquête des terres par la ville. Ils écrivent : « La biologie terrestre a été soumise depuis longtemps à une exploitation si intensive que les terres encore inexploitées doivent être préservées de l’urbanisation. De nouvelles colonies maritimes devront être planifiées au XXIe siècle. »
C’est sur cette problématique de la disparition et de l’épuisement des sols, associée à une crise alimentaire, que les défenseurs de l’urbanisme marin rejoignent un autre volet de la « révolution bleue » : la croissance exponentielle de l’aquaculture mondiale depuis vingt ans. En 2008, selon un rapport de la FAO, l’aquaculture a fourni 46 % des poissons à l’échelle mondiale. Il s’agissait à 87 % de poissons d’eau douce, mais l’aquaculture marine est en progression constante, ainsi que l’algoculture et la conchyliculture (élevage des mollusques marins). Cela se comprend : la pèche industrielle menaçant d’épuiser les stocks de nombreux poissons, l’aquaculture apparaît comme une réponse viable pour nourrir les populations, même si elle rencontre de sérieux problèmes de gestion durable.
Or, les architectes bleus avancent que l’avenir de l’aquaculture maritime passera par l’édification de fermes et de bassins nourriciers à proximité des cités côtières. C’est l’idée qui est derrière un projet de l’agence DeltaSync, « Floating food cities will save the world » (« les villes alimentaires flottantes sauveront le monde »), développé par l’ingénieur Rutger de Graaf. Imaginant une nouvelle forme d’économie circulaire, il explique que la construction de récifs artificiels accueillant poissons et crustacés, de bassins d’aquaculture aquaponique recyclant les éléments nutritifs apportés par les déchets des villes flottantes, et d’îles agricoles permettra de nourrir les populations urbaines côtières. Selon lui, il suffirait que 1 % des mers soient consacrées à l’aquaculture pour nourrir l’humanité – le reste des eaux devant être sanctuarisé. Une étude de faisabilité accompagne ces projets
Les partisans de l’architecture « bleue » avancent enfin qu’elle devrait permettre d’éviter un des drames possibles du changement climatique : la submersion de nombreuses îles du fait de la montée des eaux. Le gouvernement des Maldives y croit, qui a lancé en 2010 un programme de constructions sur l’eau afin d’accueillir les populations menacées et de sauver le tourisme : des projets de villages amarrés mais aussi d’îlots de plaisance, d’hôtels et de golfs flottants sont à l’étude. Ces réalisations pionnières, encore très élitistes − « Les riches paient pour les prototypes qui serviront à tous », explique Koen Olthuis –, sont étudiées de près par les Etats insulaires d’Océanie, qui ont lancé en juillet 2014, lors du 45e Forum des îles du Pacifique, un appel de détresse aux pays industrialisés.
Ils ont rappelé que l’archipel de Kiribati, où vivent 110 000 personnes, risque de devenir inhabitable en 2030 – même si certains scientifiques assurent que les atolls vont s’élever avec les mers. Les autorités ont d’ores et déjà acquis 2 400 hectares dans les îles Fidji pour les reloger. Le président de la République des Kiribati, Anote Tong, a aussi évoqué la possibilité de construire une « île flottante » pour les futurs réfugiés climatiques. Or, deux projets de ce type existent dans les cartons des architectes bleus. Le premier, un ensemble de trois îlots végétalisés, agricoles, supportant une tour d’habitation géante, est étudié par le constructeur japonais Shimizu Corp.
Stedenbouw, Koen Olthuis
By Marco Mulders
ZoomZoom Mazda
April.2015
Een drijvende stadswijk? Voor Koen Olthuis (1971) is het allang geen sci-fi meer. Met zijn bedrijf Waterstudio creëert hij oplossingen om op zee te leven.
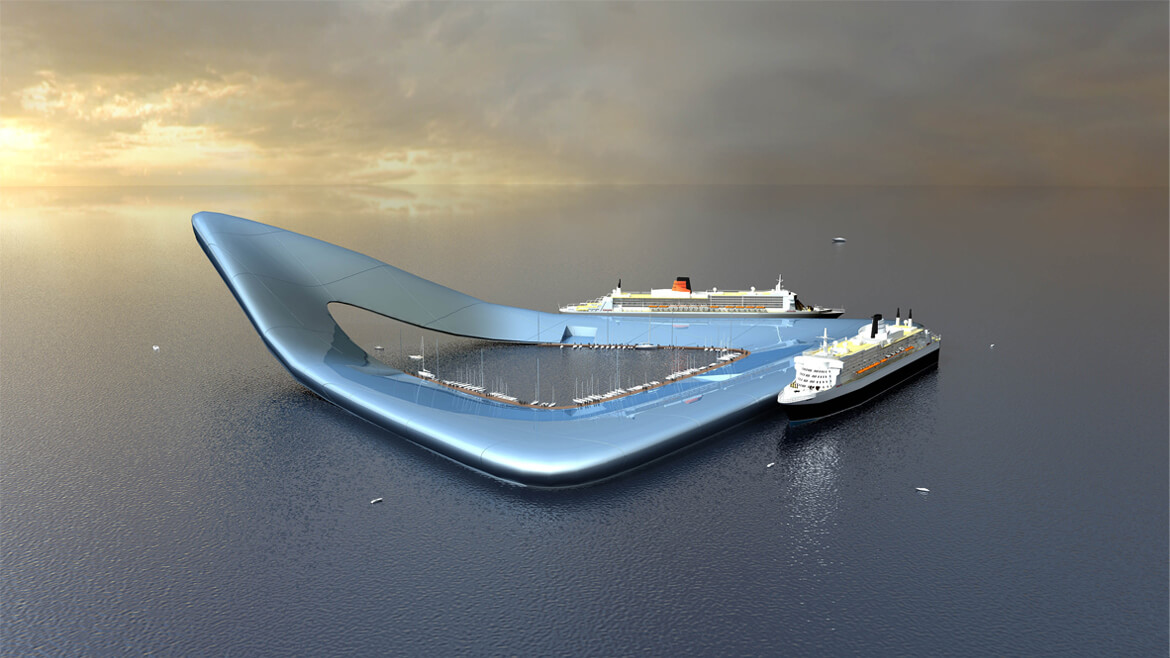
Living Above and Below the Water
By Christopher F. Schuetze
The New York Times
April.23.2015
Living Above and Below the Water’s Surface in Amsterdam
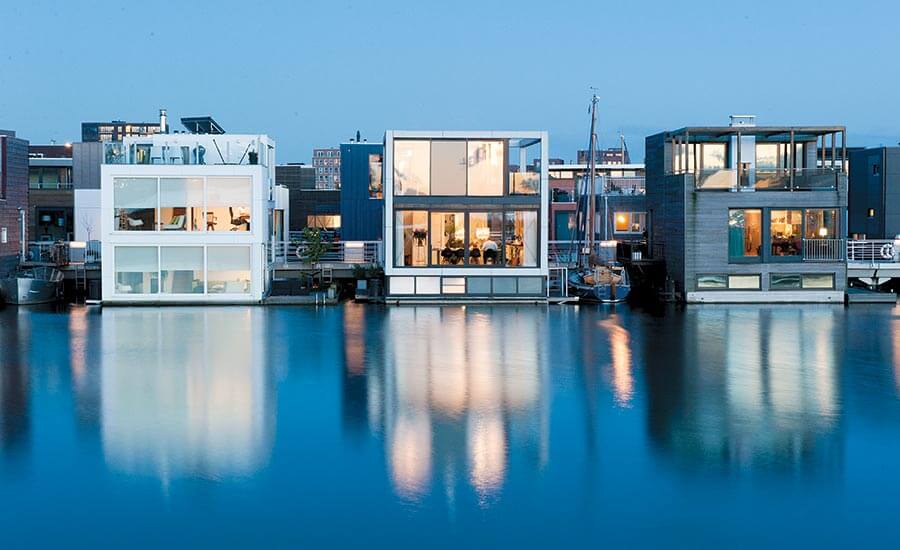
Floating houses built on man-made islands make up the new neighborhood of IJburg in Amsterdam. Center, the home of Monique Spierenburg and Kees Harschel, whose seven-meter sailboat is docked right next to the living room. CreditFriso Spoelstra, Boat People of Amsterdam, Lemniscaat, 2013
AMSTERDAM — When asked about his three-story floating house in a gleaming new part of Amsterdam, Kees Harschel, a 65-year-old native Amsterdammer, likes to compare his living situation to winning the lottery.
“This house fits us like a second skin,” said Mr. Harschel, a retired physical education teacher, sitting in his dining room on the ground — or in this case water-level — floor of the house he has shared with his wife, Monique Spierenburg, since the couple had it built seven years ago.
In Mr. Harschel’s case, the comparison with a game of chance is more than just pride of ownership: To become part of the community of 36 houses floating on an artificial lake on Steigereiland, one of several man-made islands that make up the burgeoning new neighborhood of IJburg, Mr. Harschel competed with more than 400 applicants.
“My wife said: Go on, gamble — you won’t win anything, so try it,” said Mr. Harschel, who lived in a house on the Amstel river before moving to IJburg. But winning a spot in the small community — which the couple did in 2007 — was just the first step in a journey that would include hiring a renowned architect and battling the bureaucratic wrangling that comes with being a building pioneer in Europe.
The result is an expression both of one couple’s love of the water and of innovative living for which the Dutch — long known for their centuries-old ornate houses — are garnering an international reputation.
IJburg, home to about 20,000 people currently, is expected to eventually house 45,000. It has been rising over the past decade on a succession of artificial islands to the southeast of the city center, conceived to ease a chronic housing shortage. The area attracts many young families and professionals who, with a newly built tram line, can be in the heart of Amsterdam in 10 minutes.
The city has taken care to create a mixed community, with mansions, social housing and both market-rate and fixed-rent apartments, all sharing courtyards, public squares, parks, shopping centers and canals.
And while the 36 houses in Mr. Harschel and Ms. Spierenburg’s part of the neighborhood are all individually designed and built, those across the lake are by a single developer. Some are rented and some are owned by their inhabitants.
The couple’s house, which is nine meters, or 30 feet, high, rises just seven and a half meters above the water surface (the submerged 1.5 meters is part of the fully functional bottom floor) and is seven meters wide and 10 meters deep. (The width of the house is set by the size of the lock connecting the IJmeer to the little lake that would become its home.) Over all, the design accommodates 175 square meters of total floor space, or 1,880 square feet, with a 35-square-meter roof terrace.
The interior is the essence of Dutch simplicity. The main floor has a kitchen and dining room, where the couple do most of their socializing. Vast windows ensure the interior is flooded with diffuse reflected light and offer views of the IJmeer and the rest of the floating neighborhood.
The top floor is divided between an indoor living room and an outdoor patio. When the doors are open in the summer, the space becomes one, evoking architecture from much warmer climates.
Built to suit the couple, the basement includes two bedrooms, a master bathroom, an infrared sauna, a study and, according to Mr. Harschel, one of the most important rooms in the house: a two-and-a-half-square-meter woodworking and repair shop.
Although the house feels like a normal house, it is actually floating on its concrete basement foundation. (Power, water and other services are supplied via the fixed dock, which also acts as the land access, installed and maintained by the city.) Eye-level windows in the basement afford just-over-surface views.
Its unusual construction allowed the house to be built miles away from where it now floats, and if Amsterdam’s building code did not forbid it, the owners could simply take it with them when they moved.
“I’m a sailor,” said Mr. Harschel, who pilots saloon boats — canal boats often used for private day trips — around Amsterdam. His seven-meter Thalamus Working Boat is docked right next to the living room.
“On summer evenings we can just take some beer, wine and toast and have dinner out on the water,” said Mr. Harschel, who last summer sailed to the south of England, departing from and returning to the side of his house.
On the rare occasion when the lake freezes over, Ms. Spierenburg straps on her speed skates and takes to the ice without having to leave her house to reach the rink.
“It is much more a gateway to freedom than it is just a place to live,” said Koen Olthuis, who designed this house and whose architectural office, Waterstudio, specializes in designing floating buildings all over the world. “Skating around the house, swimming around your house — it’s marvelous.”
Both owner and architect concede that being one of the first houses on the pier came with costs.
“They paid a bit for the things we learned,” said Mr. Olthuis, explaining that the pioneering families did pay — in money, time and frustration — for what the city was learning about urban planning on water.
“It was a book this thick, but we were free,” joked Mr. Harschel, waving an imaginary building code volume.
Mr. Olthuis noted that the house had been built following code for land houses, which, in keeping with a mandate to build greener houses in the Netherlands, stipulated triple-glazed windows, heavy insulation and even a heat exchanger to retain heat from effluent — something that most houseboats, which tend to be light houses on a heavy foundation, avoid.
Mr. Harschel estimates that the couple spent 350,000 euros, or $380,000, to build the house (the lease for the lot is €600 a month), and guesses that the value of the property has probably more than doubled in the years since it was built.
“These people living here are pioneers; they are willing to take a risk, they are willing to try stuff out,” said Mr. Olthuis. “They all have a very strong feeling of freedom. That’s why they came here.”
Wonen met staal: Villa New Water, Naaldwijk
By Paul van Deelen
Bouwen met staal
April.2015
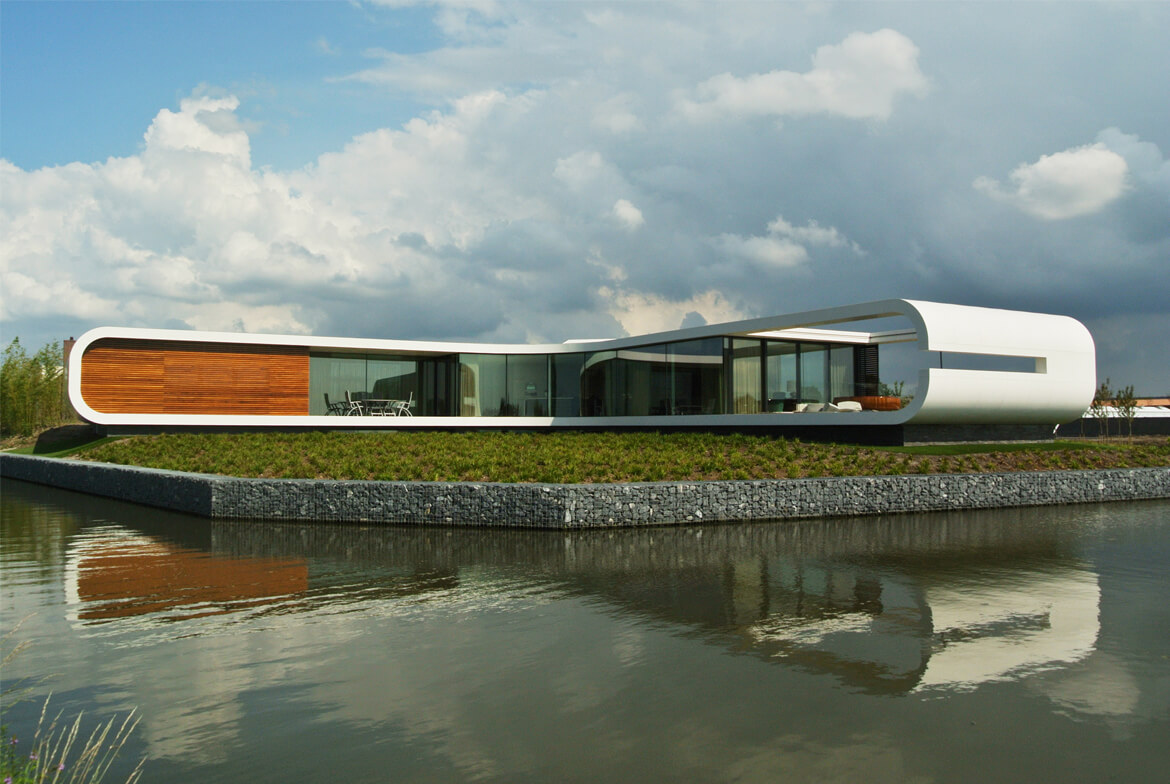
Een opdrachtgever met een ruim budget, een mooi ruim kavel en een gevelmateriaal met ruime toepassingsmogelijkheden. Architect Koen Olthuis benut zijn ruimte om een uitgesproken ontwerp te maken met bijna industriële precisie. de transparante gevels en gekromde gevelvlakken zijn het best te maken met een stalen drager.
Giant snowflake
By Business Spotlight
March.2015
Photo credit Waterstudio

Recently, Dutch firms have carried their control over the sea one step further, pioneering floating buildings and cities as a solution to rising sea levels. One of them is the developer Dutch Docklands, which describes itself as having ‘learned to live with the water instead of fighting it’. it works closely with the firm of architects Waterstudio, run by awardwinning architect Koen Olthuis.
“The climate change generation is no longer interested in iconic architecture, but are looking for iconic solution,” says Olthuis. “It is not the result of the individual architect that that counts, but the effect on society.” Perhaps their most futuristic work is the Krystall hotel, which will open at the end of 2016. Designed to look like a giant floating snowflake, it is being built in the icy seas near the city TromsØ in Norway. The Hotel will have glass roofs so guests can watch the Northern Lights. Its hallways will be lined with futuristic blue shapes and fireplaces will be converted in transparent blocks to look like ice.
“We call it scarless development. If you take it away after 100 years or so, it will not leave any physical foot-print,” explains Olthuis, who says that Dutch attitude is: where there is nothing, anything is possible. “The Dutch created Holland out of the sea, and that mentality is in our DNA, forcing us to be creative in situation where there seem to be no obvious solution. Some of the innovations that were born of necessity soon show potential for worldwide use.”
Waterstudio: House near water
By Inhale MAG
Filled under: Architecture, front page
March.2015
Photo Credits Waterstudio.nl
From the very first moment of seeing the planned location for this villa Architect Koen Olthuis of Waterstudio set out to design a subtle villa that would allow for the optimal experience of its surroundings.
In order to maintain the rural character of the location, the assignment came with strict regulations limiting the volume allowed above the ground level. These limitation eventually proved to give rise to a rather sophisticated design filled with spatial solutions.
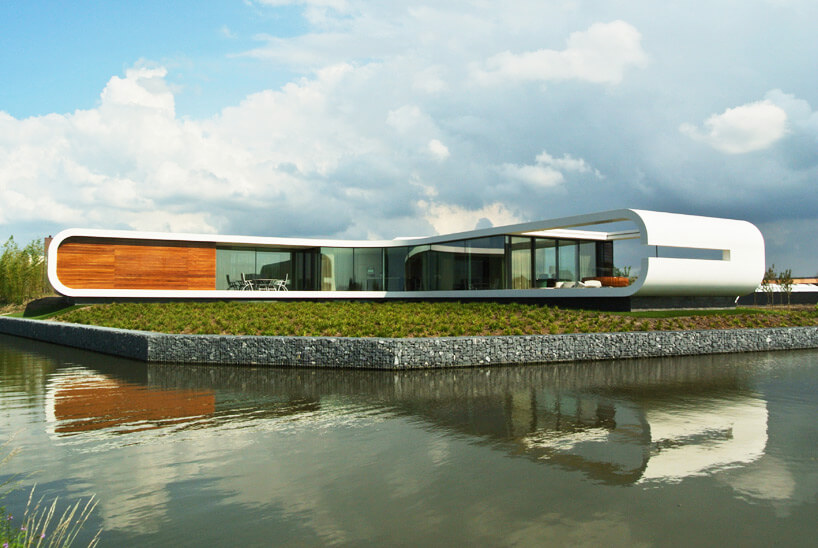
Architect Koen Olthuis / Waterstudio.nl
With the volume limited, Waterstudio decided to make a floor under ground level, providing extra surface within the limited dimensions of the building-envelope. Solutions for allowing daylight in the lower floor turned out to be the main architectural highlights.
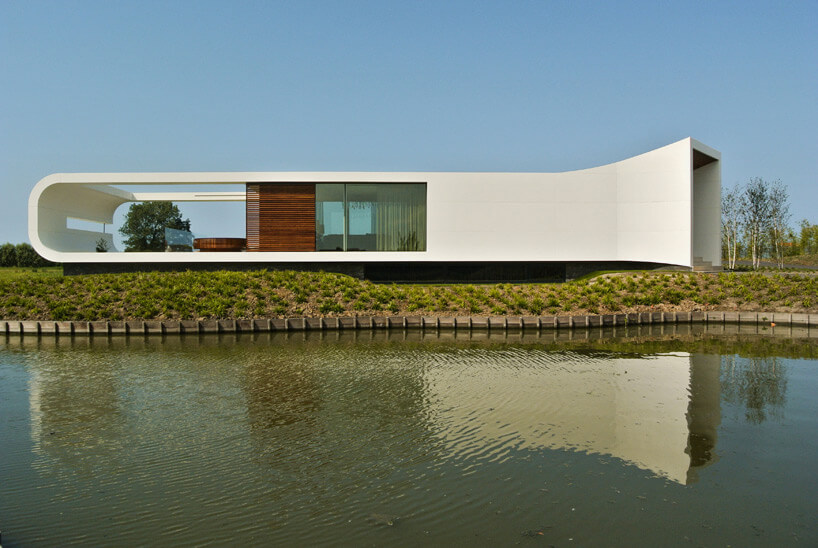
Architect Koen Olthuis / Waterstudio.nl
The volume was taken up as a white frame outlining large surfaces of glass, making the whole villa rather transparent. Some touches of wood add subtlety and warmth to the scheme. The white frame curling along the facade closes off both ends of the house. In the middle the frame rises to mark the entrance.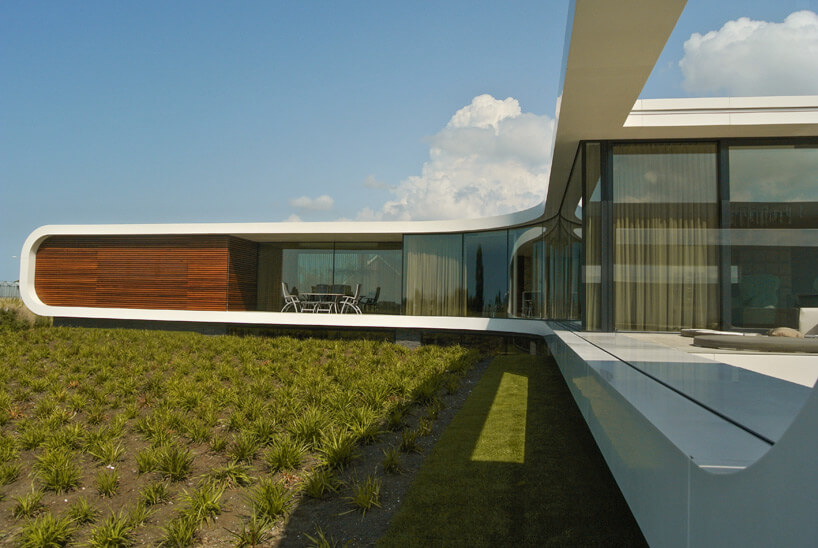
Architect Koen Olthuis / Waterstudio.nl
The concept of transparency was maintained throughout the house by creating an open layout where, almost no doors are used. Typical eye catchers in the interior are the kitchen situated in the center of the house.
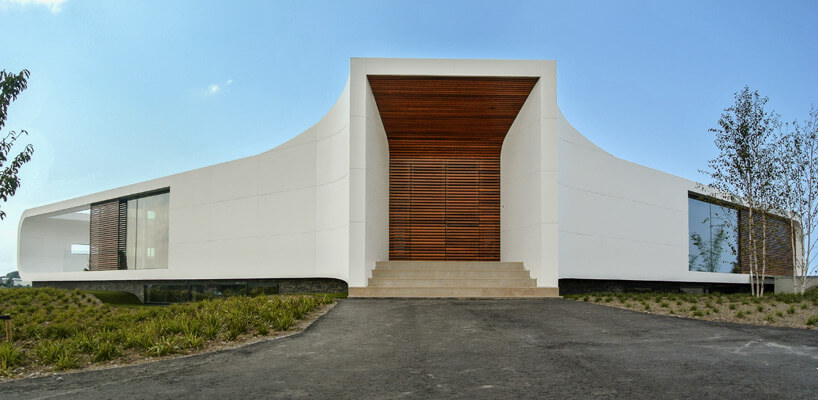
Architect Koen Olthuis / Waterstudio.nl
Beside the exterior of the Villa, Koen Olthuis designed the interior and the garden what brings the total design of the plot in harmony. In the green sloping garden the water of the New water is literally brought into the plot.
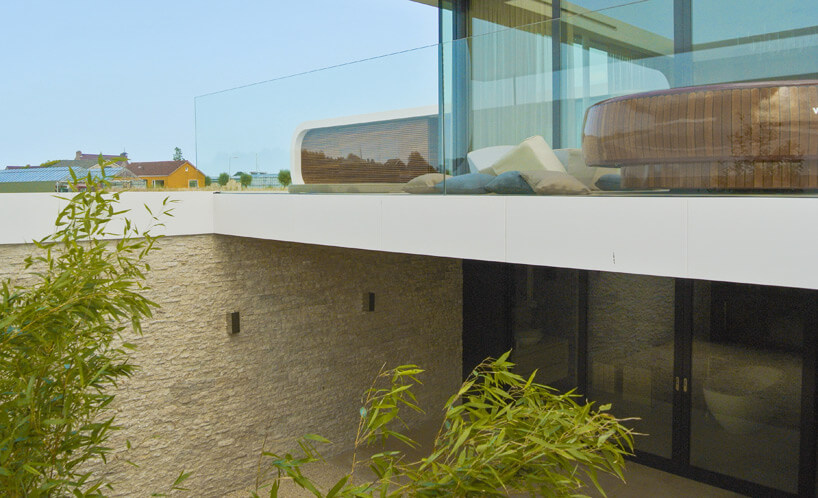
Architect Koen Olthuis / Waterstudio.nl
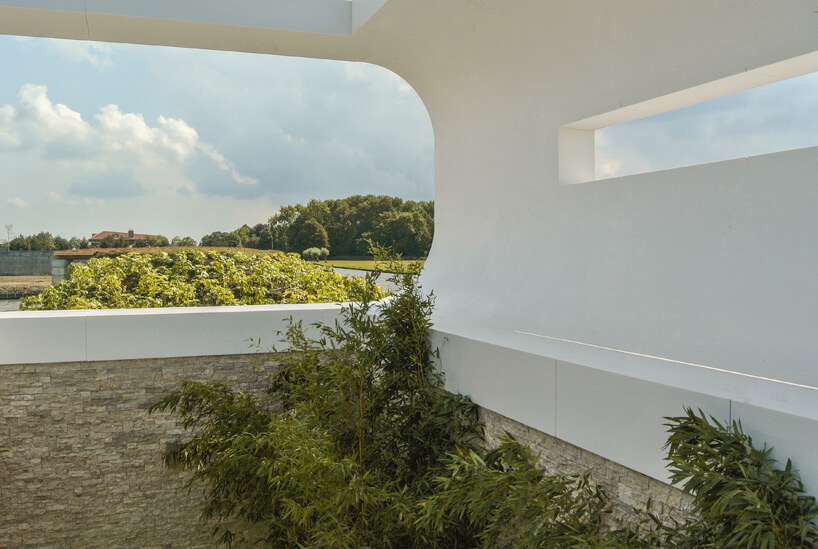
Architect Koen Olthuis / Waterstudio.nl
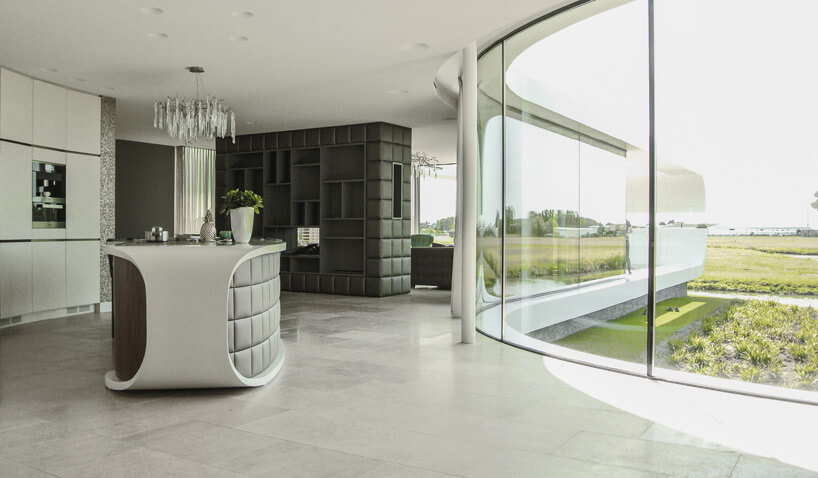
Architect Koen Olthuis / Waterstudio.nl
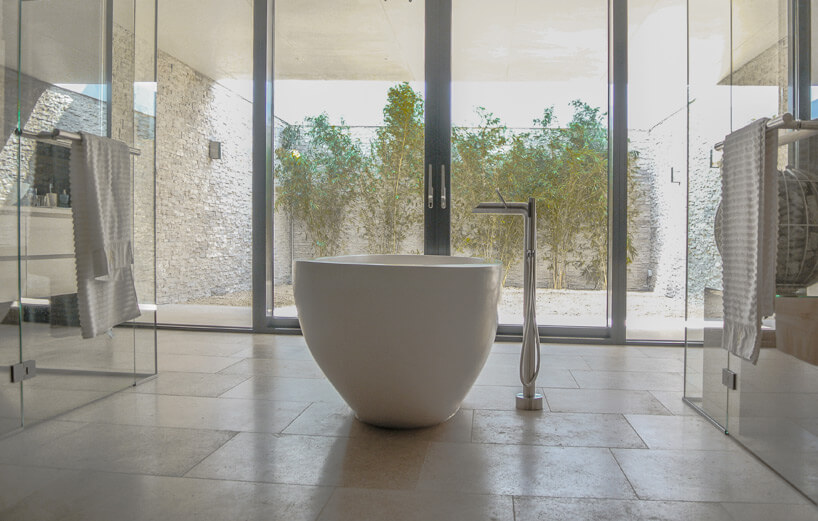
Architect Koen Olthuis / Waterstudio.nl
via waterstudio.nl
Floating homes may be answer to flooding in Thailand
By Reuters
South China Morning Post
2015.March.13
Nestled among hundreds of identical white and brown two-storey homes crammed in this neighbourhood for factory workers is a house with a trick – one not immediately apparent.
Hidden under the house and its wrap-around porch are steel pontoons filled with styrofoam. These can lift the structure three metres off the ground if Ban Seng village, two hours north of Bangkok, floods as it did in 2011 when two-thirds of the country was inundated, affecting a fifth of its 67 million people.
The 2.8 million baht (HK$667,145) amphibious house is one way architects, developers and governments around the world are brainstorming solutions as climate change brews storms, floods and rising sea levels that threaten communities in low-lying coastal cities.
“We can try to build walls to keep the water out, but that might not be a sustainable permanent solution,” says architect Chuta Sinthuphan of Site-Specific, the firm that designed and built the house for Thailand’s National Housing Authority (NHA).
“It’s better not to fight nature, but to work with nature, and amphibious architecture is one answer, says Chuta, who is organising the first international conference on amphibious architecture in the Thai capital in late August.
In Thailand, as across the region, more and more construction projects are returning to using traditional structures to deal with floods, such as stilts and buildings on barges or rafts. The amphibious house, built over a man-made hole that can be flooded, was completed and tested in September 2013. The home rose 85cm as the dugout space under the house was filled with water.
In August, construction is set to begin on another flood-resistant project – a three million baht floating one-storey house on a lake near Bangkok’s main international airport.
“Maybe in the future there might be even more flooding … and we would need to have permanent housing like this,” says Thepa Chansiri, director of the NHA’s department of research and development.
The 1,000 square foot floating house will be anchored to the lake’s shore, complete with electricity and flexible-pipe plumbing.
Like the amphibious house, the floating house is an experiment for the NHA to understand what construction materials work best and how fast such housing could be built in the event of floods.
The projects in Thailand are a throwback to an era when Bangkok was known as the Venice of the East, with canals that crisscrossed the city serving as key transport routes.
“One of the best projects I’ve seen to cope with climate-related disasters is Bangkok in 1850. The city was 90 per cent on water – living on barges on water,” says Koen Olthuis, founder of Dutch architecture and urban planning firm Waterstudio.
“There was no flood risk, there was no damage. The water came, the houses moved up and down.”
Olthuis started Waterstudio in 2003 because he was frustrated that the Dutch were building on land in a flood-prone country surrounded by water, while people who lived in houseboats on the water in Amsterdam “never had to worry about flooding”.
His firm now trains people from around the world in techniques they can adapt for their countries. It balances high-end projects in Dubai and the Maldives with work in slums in countries such as Bangladesh, Uganda and Indonesia.
One common solution for vulnerable communities has been to relocate them to higher ground outside urban areas – but many people work in the city and do not want to move. Olthuis says the solution is to expand cities onto the water.
Waterstudio has designed a shipping container that floats on a simple frame containing 15,000 plastic bottles. Waterstudio’s aim is to test these containers in Bangladesh slums, giving communities flood-safe floating public structures.
Corian-Clad Pad in the Netherlands Could Be an Extra on Tron
By Rachel B. Dyle
Curbed
March.2015
Photos Credits Waterstudio.NL

A couple years back, Disney used the space-age material Corian to build a real-life version of the futuristic house from the 1980s movie Tron. Now a firm in the Netherlands has clad a submarine-shaped home next to a lake with the material, for a very high-tech effect. Indeed, the one-story home with floor-to-ceiling windows by Waterstudio.NL has the rounded edges and elegant white shell of a living space created by Apple engineers.
Building in the rural location of Westland, Holland comes with rules about the permitted heights for structures. The resulting Corian-and-timber house is low to the ground, with a main entrance on the side of the volume, and a subterranean level that is obscured from the lake-side. “The concept of transparency was maintained throughout the house by creating an open layout where almost no doors are used,” architect Koen Olthuis writes. Photos, below:

 By Haus mit Zukunft
By Haus mit Zukunft