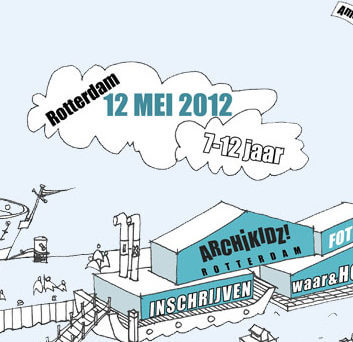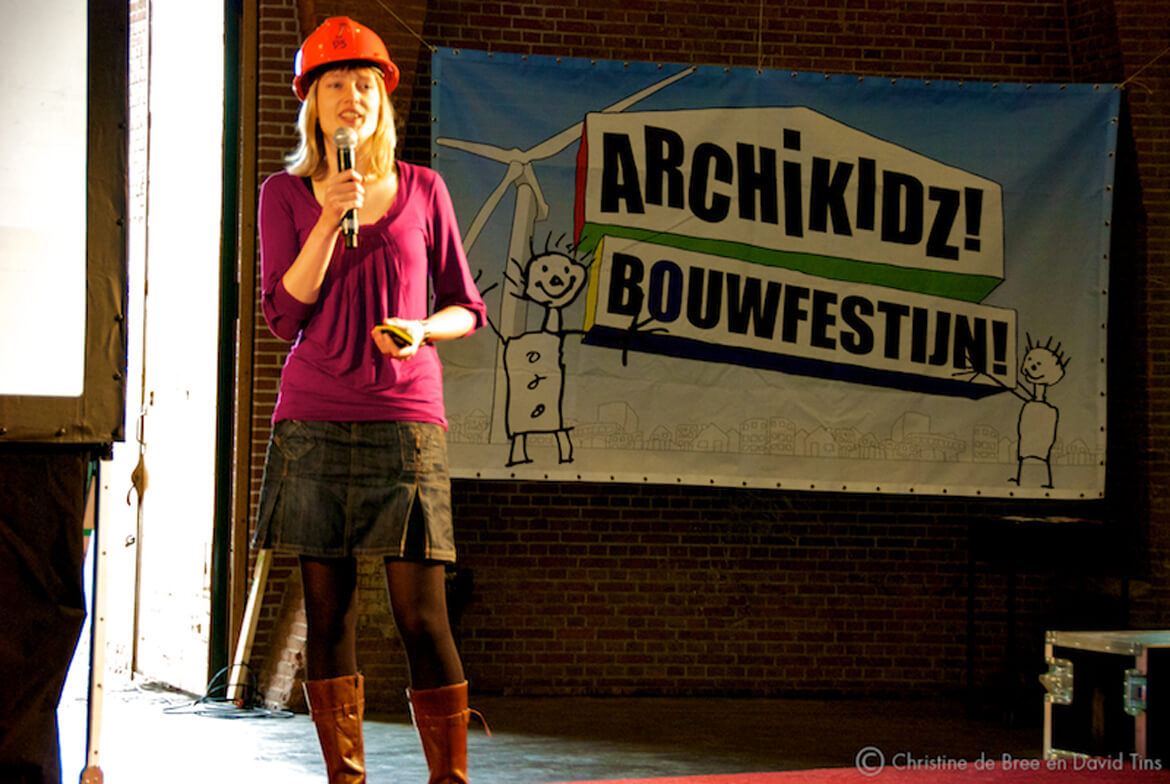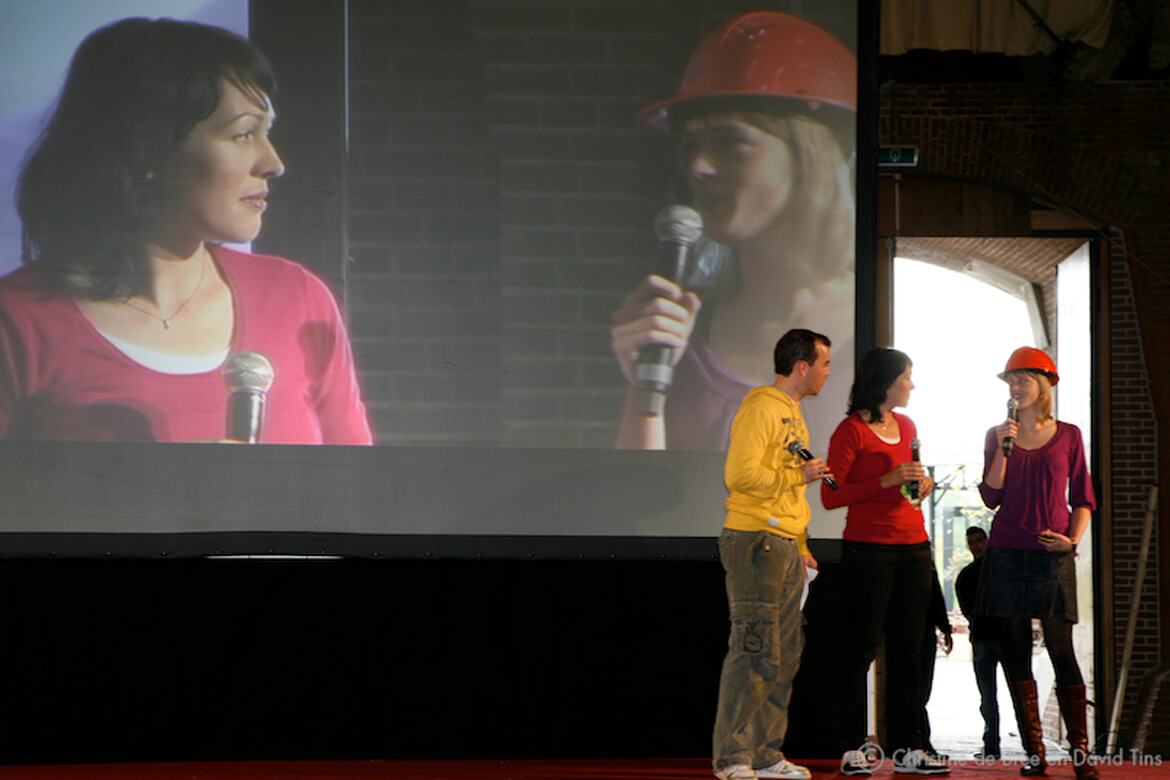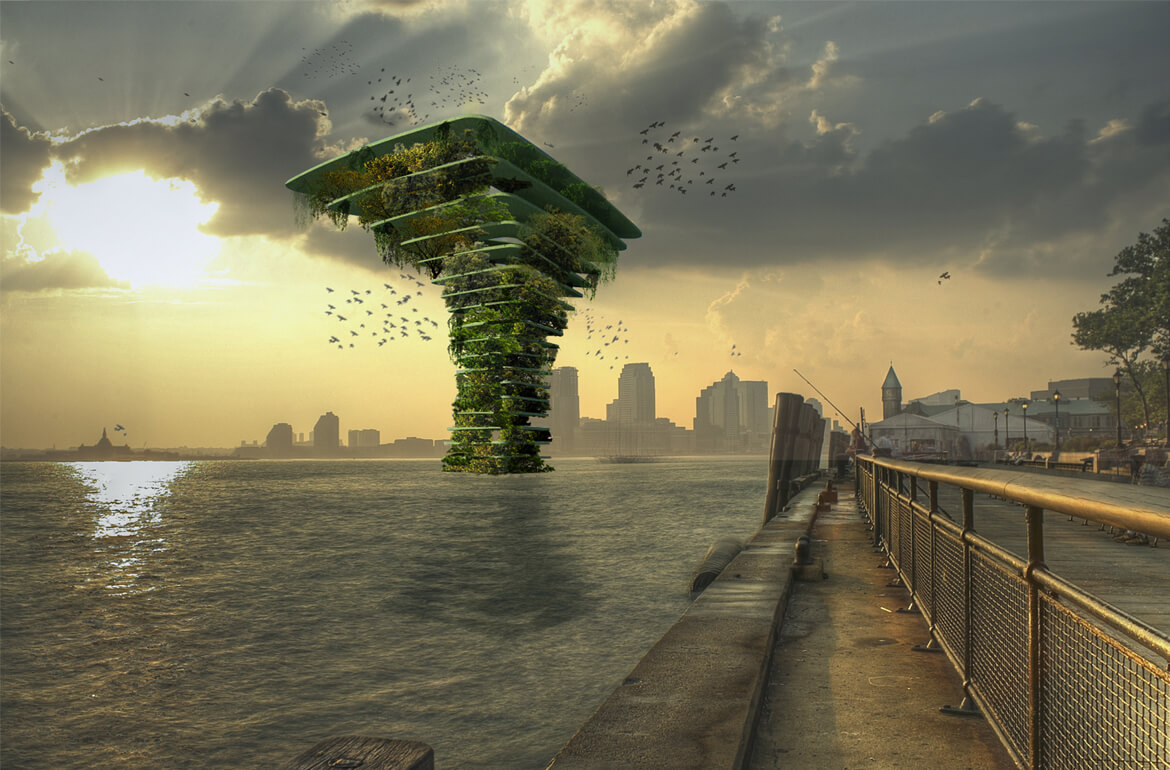Workshop to explore $150M art center proposal
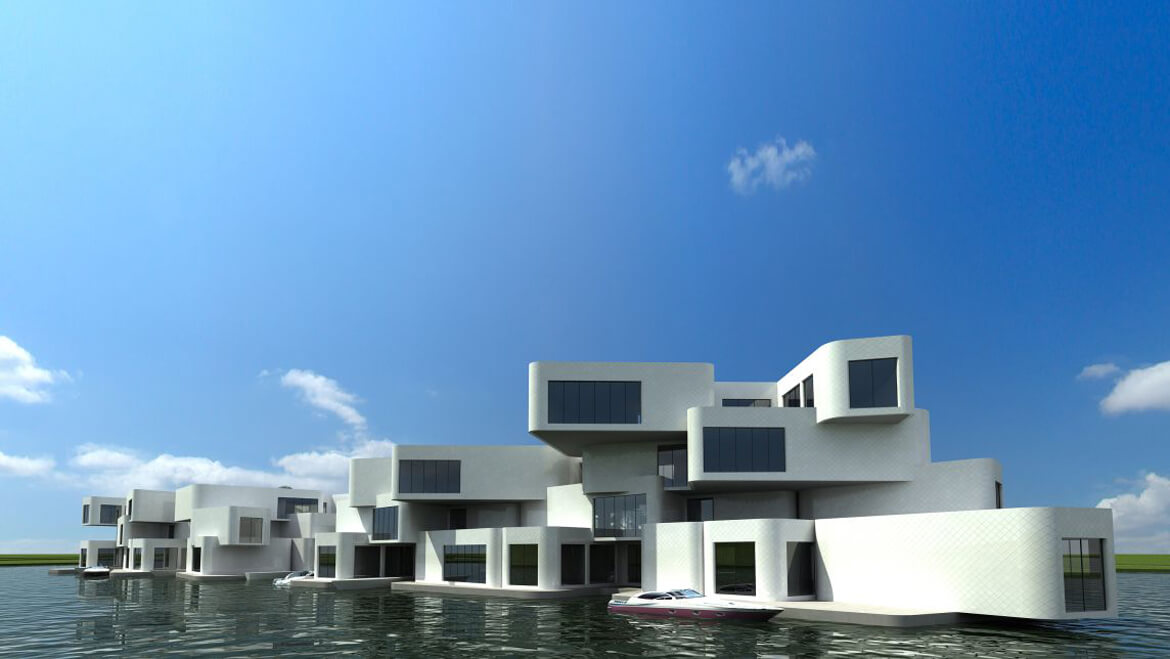
Pall Times.com, Janet Rebeor-Dexter Jun 2012
OSWEGO — A $150 million exhibition center floating in Oswego’s harbor is the vision an Ohio-based company wants to bring to the Port City, and the mayor has opened the floor to begin discussion.
Calling it “the construction of the most unique edifice and program in the United States to date,” Joe Pilotta and Samuel Oasis, of Digital Financial Group, in Columbus, Ohio, sent Mayor Tom Gillen a letter of intent and proposal offer dated May 9. The proposal outlines the details of a $150 million project, designed by Waterstudio, of the Netherlands.
“Basically, what it is, it’s a construction that would be out on the water and will house a floating theater and concert hall … there’s nothing that’s been done like this,” Gillen said. “I don’t know where we’re going with it. … If nothing else, it will get people talking and thinking about the potential. People from outside.”
Pilotta, formerly of Oswego, contacted Gillen after learning through a fraternity newsletter of the mayor’s recent election to office. “They’re coming here next week,” Gillen said. “Joe Pilotta is from Oswego. What started this is, he contacted me — we were fraternity brothers — he called me up and said, ‘I need to talk to you about some ideas I have for the city,’ … the proposal is this: construction of a world-class design by the internationally known design firm Waterstudio.”
According to the letter of intent, the project — named IN-NOVA Oswego — would be designed as a 65,000-square-foot exhibition/trade center with another 40,000 square feet of office and lab space to accommodate 25 companies. Other features of the project proposal include 20,000 square feet for aquarium and aquatic gardens, 15,000 square feet for a multimedia center and another 15,000 square feet to accommodate 20 luxury apartments.
The company is requesting consideration by the city to locate the project on the water near the International Marina and the water parcel to the north of the marina. The proposal letter further requests “first refusal or option for lease of International Marina and northern boundary for 99 years to Digital Financial Group, in exchange for upgrading and extending the marina dock as well as incorporating the yacht club into this innovative water complex.”
The development of Oswego’s potential as a unique and thriving destination has been one of Gillen’s stated objectives as a candidate while running for office and since he won the election. He has said the kind of transformation he sees Oswego is capable of would require investment from sources outside the community. Pilotta’s is one of the projects that has crossed his desk which he believes has that kind of potential. “Financing is always the hardest part. Their financing is available,” the mayor said of Digital Financial Group.
The proposal states the total $150 million would be financed through private equity bonds. Fraunhofer Center for Sustainable Energy, USA/Germany and Citic Guoan Group, Beijing, China, are listed as potential partners. While privately funded, the group indicates it would welcome “additional monies and tax credits.”
The design partner in the proposal is Waterstudio, a Netherlands-based creative design studio that, according to its website, is devoted to creating large-scale projects for cities. “Given the fact that about 90 percent of the world’s largest cities are situated on the waterfront, we are forced to rethink the way we live with water in the built environment. Given the unpredictability of future developments, we need to come up with flexible strategies — planning for change. Our vision is that large-scale floating projects in urban environment provide a solution to these problems that is both flexible as well as sustainable,” the company’s website states.
Gillen said due to the scale and scope of this project, it would have a far-reaching impact, beyond Oswego and central New York. “People would come here just to see this marvel. There will be naysayers who’ll say, ‘Who the heck would want to live on the lake in the wintertime?’ The bottom line is, not too many people. But then again, the people who can afford to do that don’t really look at it like that,” the mayor said. “What it would do is provide us with a venue that would attract people to our city. To have a concert hall (and) a floating IMAX Theater would be pretty remarkable stuff.”
In addition to attracting visitors from around the country and perhaps the world, Gillen noted the facility would also bring temporary construction and full-time jobs to the area as well as a base for support businesses from downtown to throughout the county.
The mayor said he met with Pilotta several times over the last few months, the letter of intent was issued and the men met again last weekend and decided it was time to take the project to the public for input and discussion. Gillen would like to have Pilotta and his partner present the preliminary plan to councilors and the public “in vivid and graphic detail” perhaps as early as Monday, prior to the Common Council committee meetings.
Territorial expansion, Architekton
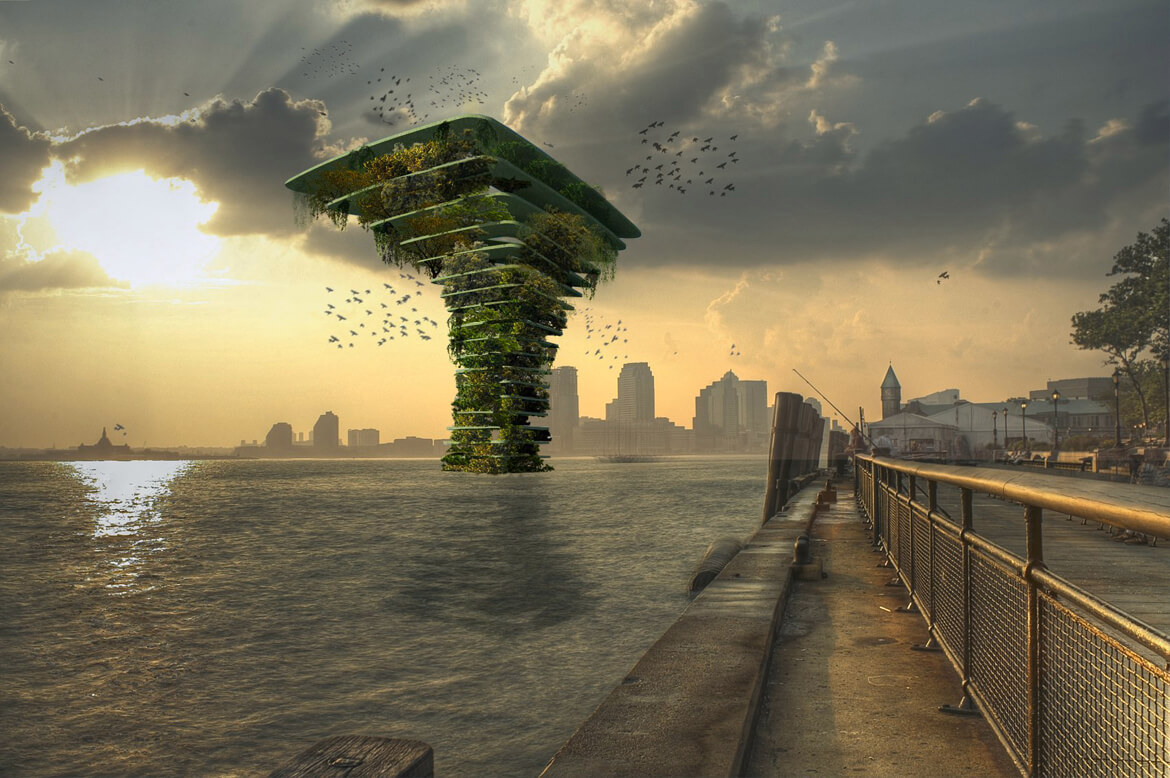
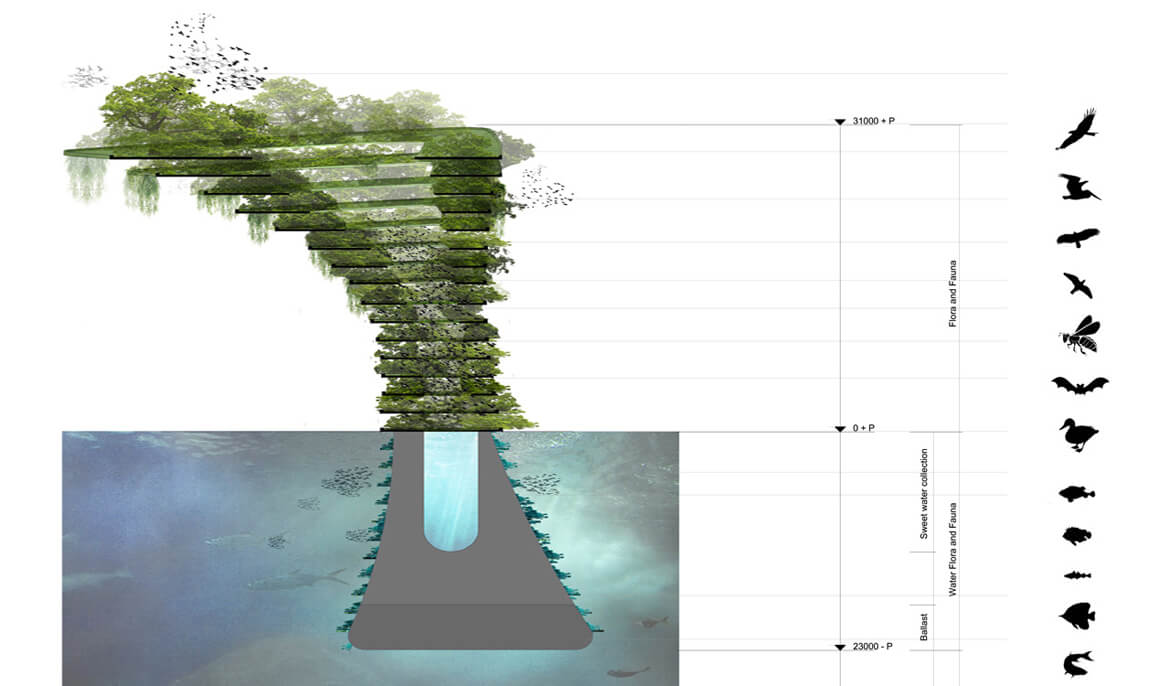
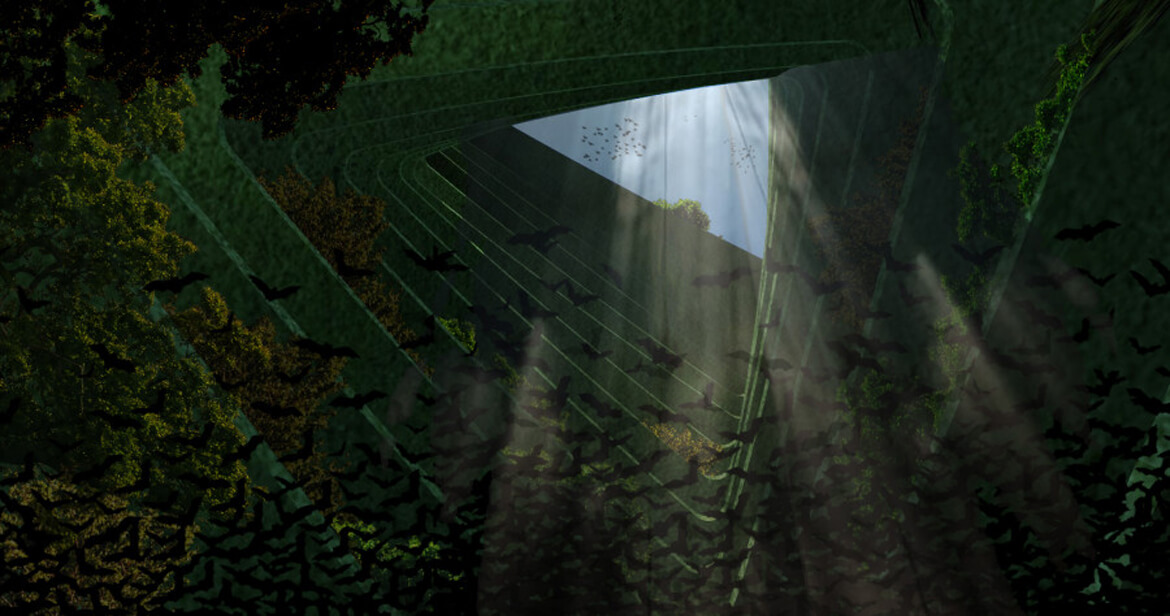
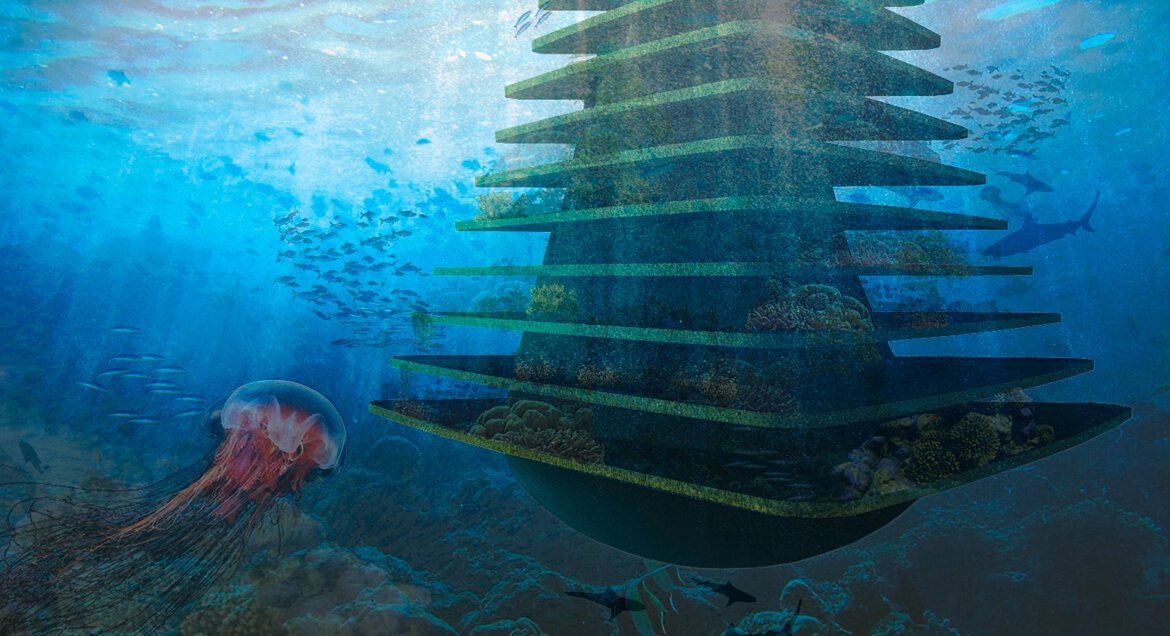
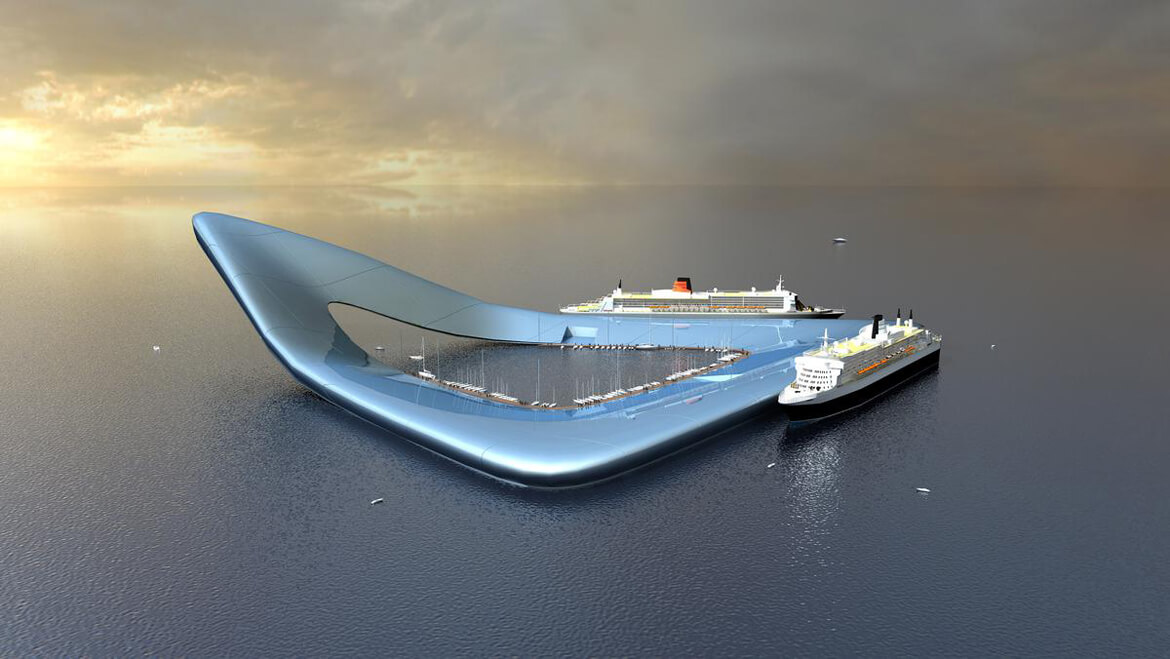

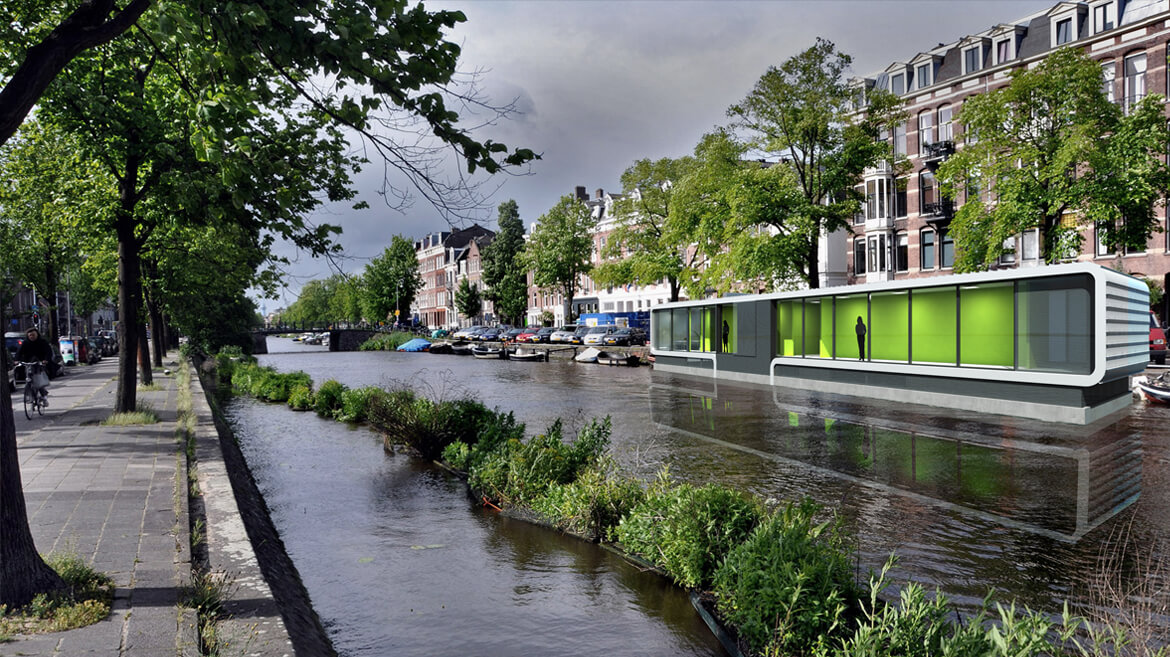
Architekton, Marko Stojcic Jun 2012
When we talk about understanding territory and its needs, and the new opportunities in architecture, an unavoidable issue is the extension of the building territory to the surfaces where no architecture had been created before and which had not been considered a potential building area. When creating architecture, it is a good thing to have something to grasp at, something that will make the project qualitatively better and more interesting, and, that, certainly, is an atypical building surface – water for example.
Netherlands example, its ventures of the expansion of the building area, is a well known project. So far the only recognized method of creating new building grounds has been the method of drainage. Contemporary architecture is looking for more attractive and less expensive solutions – building on water could be one of them.
Land growth at the expense of water surface is a response to the process of global warming. Considering reduction percentage of the land territory in the next 200 years, it is completely reasonable to take away at least as much from the water territory for building, especially because the need for the building area increases with time. The disproportion of the process reflects in the fact that the forming of the new territory will happen in already developed urban areas as a result of the need for expansion, while today’s undeveloped areas will stay as they are.
In this issue we present the most interesting projects of the Dutch bureau Waterstudio who specializes in this type of architecture, and who has, so far, come closest to realizing projects the life of which is based on water surface.
Urbanisation and climate change put a lot of pressure on available space for nature in city centres. New initiatives for adding extra park zones to a city are rare. Yet these kind of additional habitats for birds, bees, bats and other small animals could bring a lot of positive green effects to the environment of a city.
Waterstudio has designed a new concept for high density green spots in a city, the sea tree. This sea tree is a floating structure that hold in many layers green habitats for only animals. This structure is not accessible by man. The sea tree is built by offshore technology quite similar to the oil storage towers which can be found on open seas. The idea is that large oil companies donate a sea tree to a city showing their concern for a better city environment by using their own intellectual property. Space for this sea trees can be found on rivers, seas, lakes and even harbours. The height and depth of this sea tree can be adjusted depending on the location. The sea tree moves a bit along with the wind and is moored to the sea bed with a cable system. Under water the sea tree provides a habitat for small water creatures or even when the climate allows it for artificial coral reefs. The beauty of the design is that it provides a solution and at the same time does not cost expensive space on land while the effect of the species living in the sea tree will effect a zone of several miles around the moored location.
For as we know this floating tower will be the first floating object 100% built and designed for flora and fauna.
This revolutionary concept for a cruise ship-terminal consists of a floating construction in a triangular shape measuring 700 by 700 meters – enough to simultaneously host three of the world’s largest cruise ships. The floating terminal is situated outside the mainland shore to allow enough draught for even the largest cruise-ships to moor. It’s simple iconic shape is like an elegant and natural sculpture outside the shore.
The basic triangular ring is lifted up at one point creating a smaller inner harbor with a spectacular entrance arch. The lifted point acts as a landmark – a beacon marking the terminal. The inner harbor allows smaller vessels to moor in enclosed water. From here water-taxis and ferries connect the cruise ship-terminal to the mainland.
The whole structure is rigged to a foundation in the seabed by means of anchoring cables with dampers, allowing flexibility in vertical sense while ensuring stability in the horizontal plane. At nighttime the cruise ship terminal is lit in a subtle blue light, so as to bring out the bluish tint of the aluminum surface. The outside of the sculptural shape is accessible to pedestrians offering a surprising landscape amidst the open waters – a sparkling island of sculptural quality. Around the inner harbor the central circulation area leads around modern retail space. Three large foyers provide entrance to the inner harbor from which ferries leave for the mainland. The corners of the triangular shape house three larger functions. The 180 room hotel features rooms at both the waterside as well as rooms at the inner courtyard and harbor. The conference center measures a total of over 24.000 square meters, offering around 30 meeting, conference and lecture halls of various sizes. The 12.000 square meter restaurant is situated in the raised point, looking out over the open water as well as the cruise terminal itself and the inner harbor, providing a spectacular dining experience.
$150 million floating exhibition center proposed for Oswego Harbor
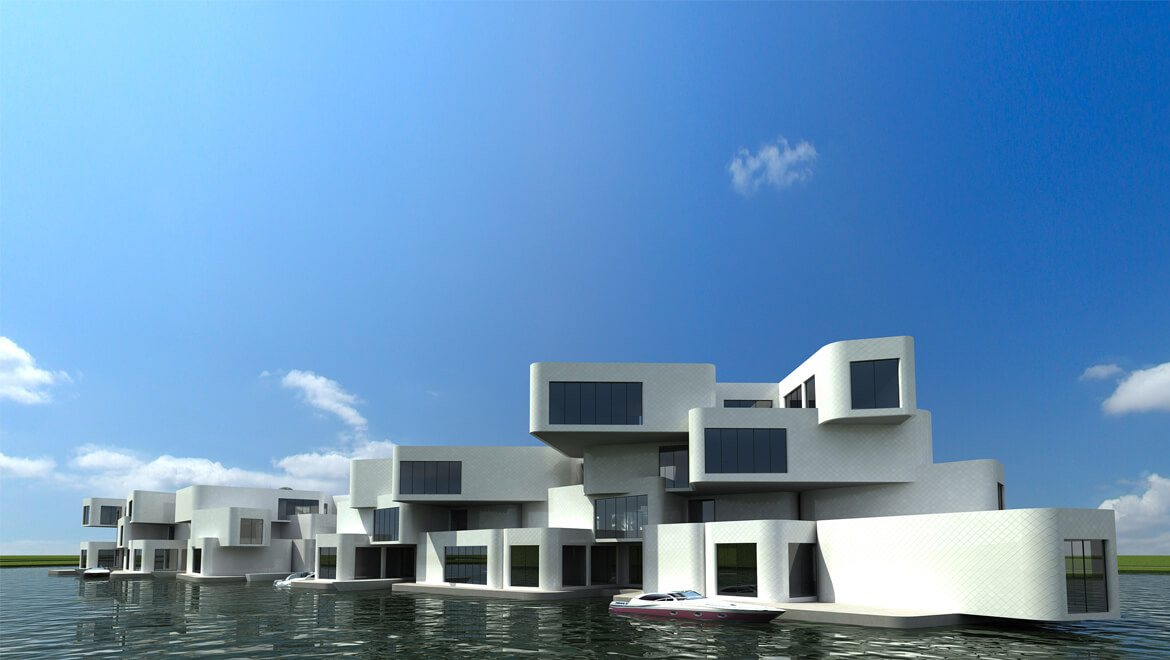
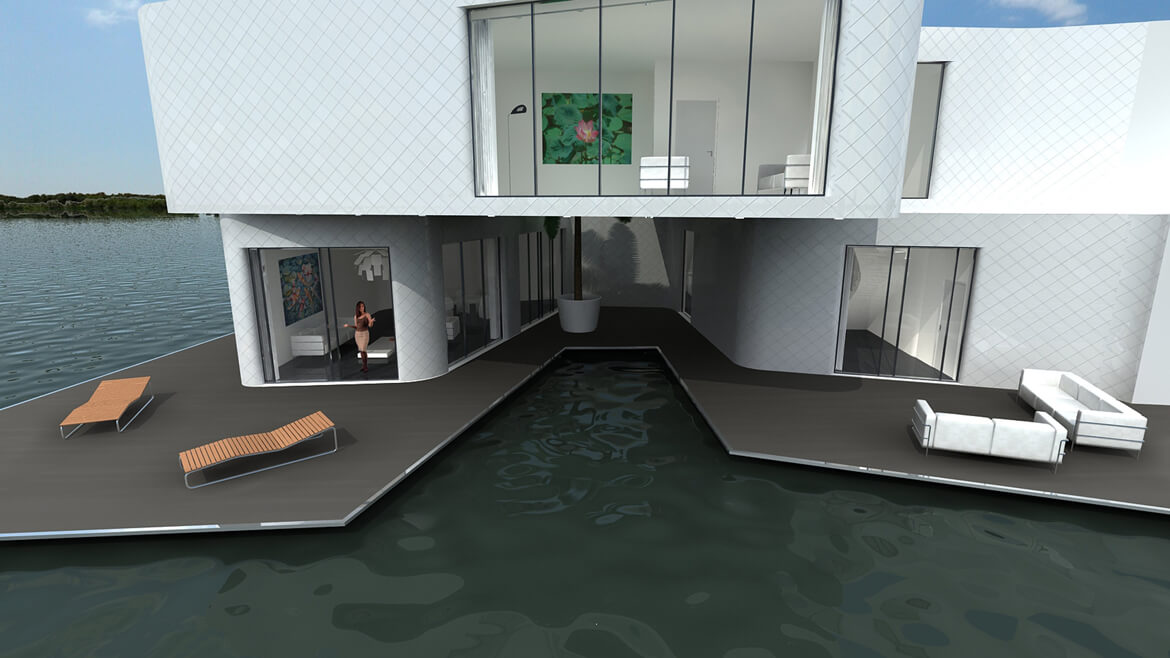
Syracuse.com, Jun 2012
Oswego Mayor Tom Gillen received a letter of intent and proposal offer from Joe Pilotta and Samuel Oasis, of Digital Financial Group, in Columbus, Ohio. The letter outlines the details of a $150 million project called In-Nova Oswego.
The goal of building a 155,000 sq. ft. facility that would float in Oswego’s harbor is jobs and job creation.
The building would be designed by world-class architects Waterstudio, of the Netherlands.
Pilotta, formerly of Oswego, contacted his fraternity brother, Mayor Gillen, about his ideas for the city.
The sustainable facility would utilize water, solar and wind power for heating/cooling and creating surplus energy.
It would include an exhibition/trade center, office and lab space to accommodate 25 companies, an aquarium and aquatic gardens, a multimedia center, 20 luxury apartments and an observation deck.
“People would come here just to see this marvel. There will be naysayers who’ll say, ‘Who the heck would want to live on the lake in the wintertime?’ The bottom line is, not too many people. But then again, the people who can afford to do that don’t really look at it like that,” the mayor told The Palladium Times. “What it would do is provide us with a venue that would attract people to our city. To have a concert hall (and) a floating IMAX Theater would be pretty remarkable stuff.”
The project would be financed through private equity bonds. Listed as potential partners are Fraunhofer Center for Sustainable Energy, USA/Germany and Citic Guoan Group, Beijing, China. The group indicates it would welcome “additional monies and tax credits.”
Pilotta may present the preliminary plan to councilors and the public as early as Monday, prior to the Common Council committee meetings.
Floating Architecture: Finding ways to live with rising water, PBS Newshour
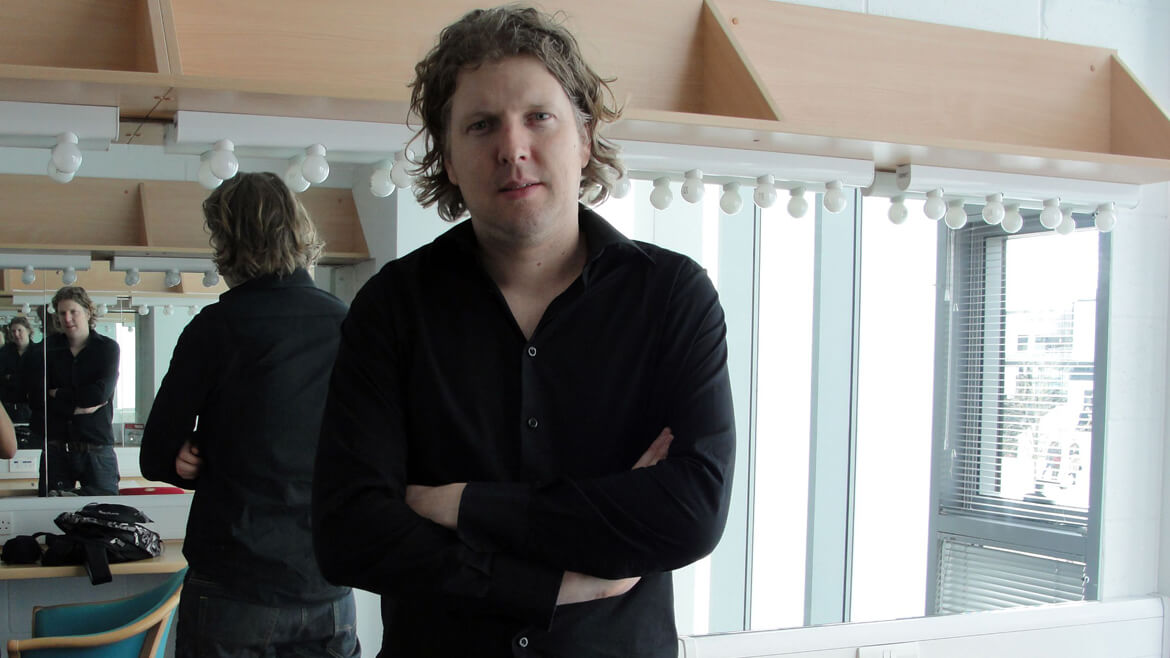
PBS Newshour, Saskia de Melker, May 2012
There is a saying that “God made the world, but the Dutch made Holland.” And for centuries, the Dutch have built different types of barriers to hold back rising water and allow for development.
But as sea levels continue to rise, instead of trying to fight the water, Dutch architects and urban planners are taking a new approach: finding ways to live with it.
The United Nations’ Intergovernmental Panel on Climate Change reported in 2007 that global sea levels rose an average of nearly 8 inches in the past 100 years and predicted that rate will accelerate in this century. Higher water makes for more severe storm surges, floods and land loss. With many of the world’s largest cities located on coastal estuaries, high and dry urban land will become an increasingly rare commodity.
Cue a renewed look at floating architecture.
“In the last decade, floating architecture changed from a fringe niche market into a realistic opportunity for expanding the urban fabric beyond the waterfront,” said Koen Olthuis, lead architect at Waterstudio.NL, an aqua-architectural firm in the Netherlands. For Olthuis, creating floating buildings goes beyond architecture and is about a new vision for city planning.
Rather than putting entire cities on water, most of the proposals today combine water-based buildings with land-based architecture protected against water using flotation fixtures, raised platforms or anchored structures. That kind of flexible, integrated approach is crucial for the future, said Olthuis.
“Instead of buildings that are not able to cope with the changing needs of a city, urban planners will start creating floating dynamic developments that can react to new and unforeseen changes.”
And there’s a range of designs out there, including a float-in movie theater in Thailand and a massive Sea Tree, which uses the model of oil storage towers found on open seas to provide habitat for animals.
One of the most ambitious projects under development is in the Maldives, where Waterstudio.NL was tasked by the Maldives government to design a network of floating islands, including the Greenstar hotel that will feature 800 rooms, a conference center and a golf course. The $500 million project is set for completion by 2015.
Other projects in the works include Baca Architects’ amphibious house destined for the Thames River in Great Britain. During dry times, the home would rest on a fixed foundation but could rise up to 8 feet if flooding occurred.
As the industry expands, Olthuis said the biggest challenge isn’t technology but changing the public’s perception of living on water. To help encourage the transition, designers often make the structures look and feel just like those on land.
“We want to diffuse the border between land and water,” said Olthuis. “That is the first step in the general acceptance of floating cities.”
On the NewsHour this week, we’ll be looking at the impact of rising sea levels on Louisiana’s coast as part of our Coping with Climate Change series.
DENİZ AĞACI Sea Tree, YAPI



YAPI, Apr 2012
Kentleşme ve iklim değişimi, kent merkezlerindeki doğal alanlar üzerinde giderek artan bir baskı oluşturuyor. Kentlerde yeni doğal alanlar yaratmak ise örneğine az rastlanan bir girişim. Bununla birlikte, kuşlar, arılar, yarasalar ve öteki küçük hayvanlar için ayrılmış bu tür yaşam alanlarının kentsel çevreye de olumlu katkıları oluyor.
Waterstudio’nun kentlerde bu tür yeşil odaklar oluşturmak için tasarladığı yeni kavramsal proje “deniz ağacı” (sea tree) adını taşıyor. Bu ağaç, yalnızca hayvanlara yaşam alanı olarak ayarlanmış birçok katmanı içeren yüzen bir strüktür. Bu strüktüre insanların erişmesine izin verilmiyor. Deniz ağacı, açık denizde petrol arayan yüzer platformlarınkine benzer bir teknoloji ile yapılıyor. Bu aynı zamanda deniz ağaçlarının, petrol şirketleri tarafından, kentsel çevreye duyarlılıklarını göstermek amacıyla kendi bilgi ve teknik birikimlerini kullanarak inşa edilebilecekleri ve kentlere bağışlanabilecekleri fikrini de akla getiriyor. Bu ağaçlar, akarsulara, denize, göllere ve limanlara yerleştirilebiliyor.
Architects’ Answer to Rising Seas: Floating Homes, abc NEWS
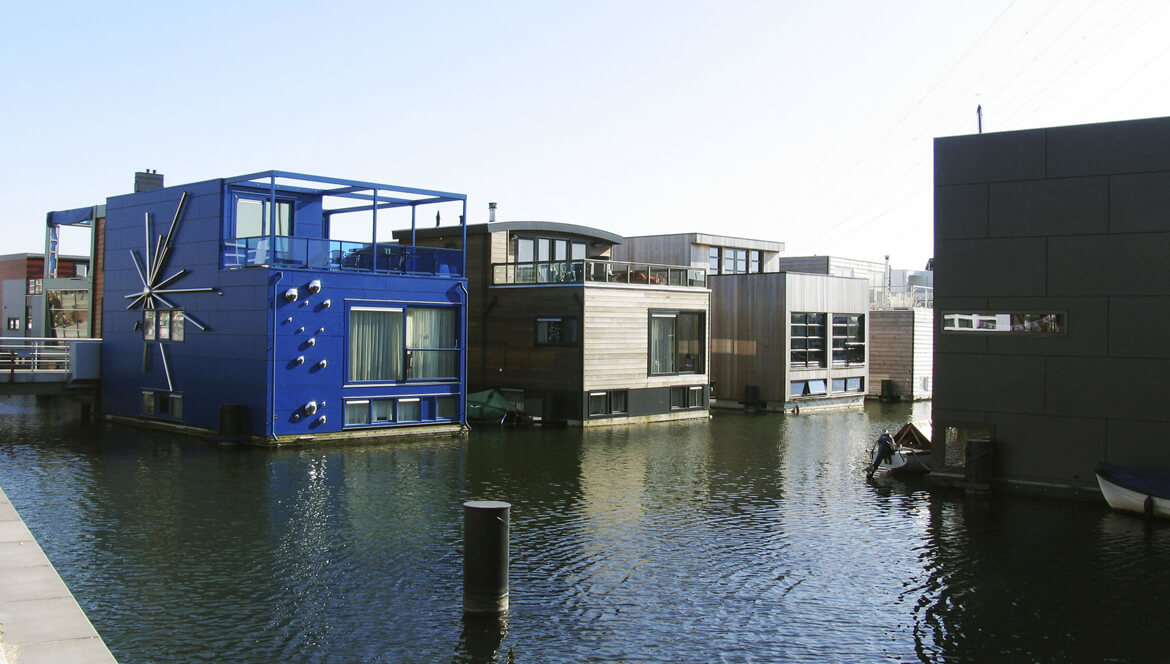
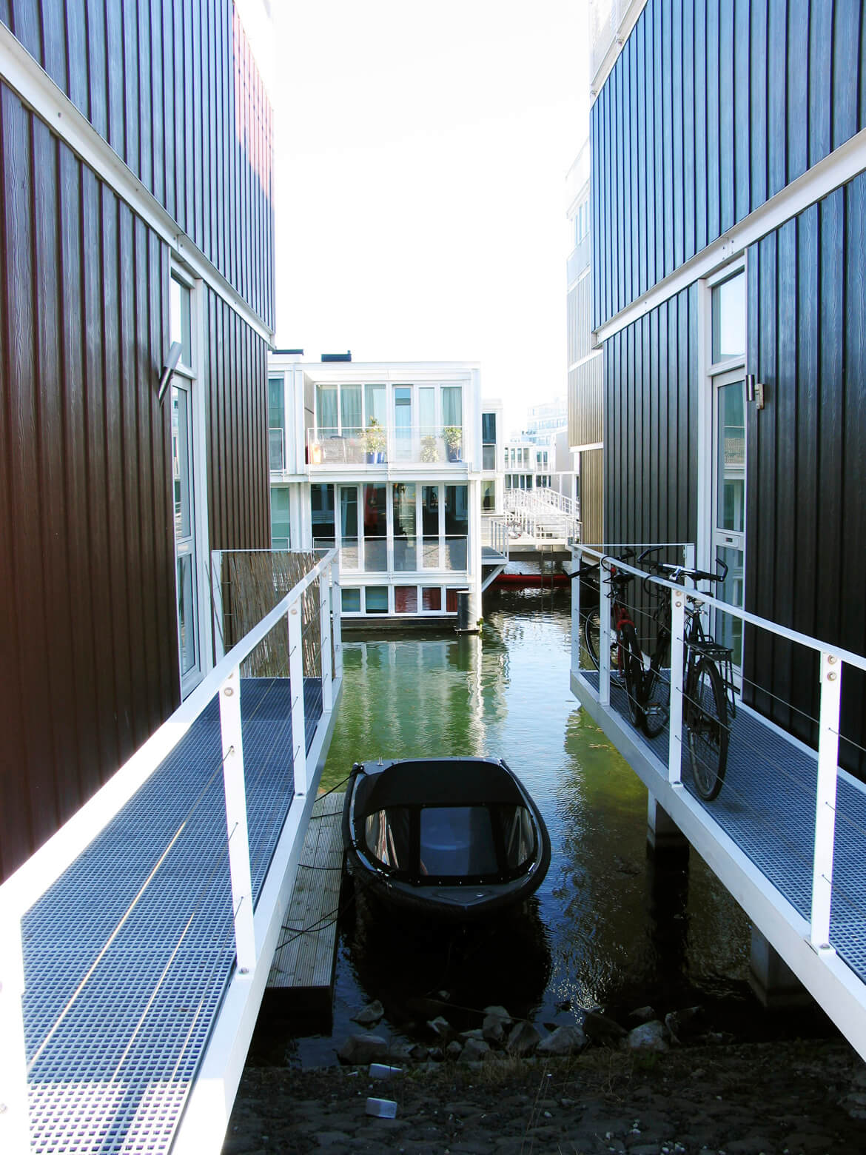
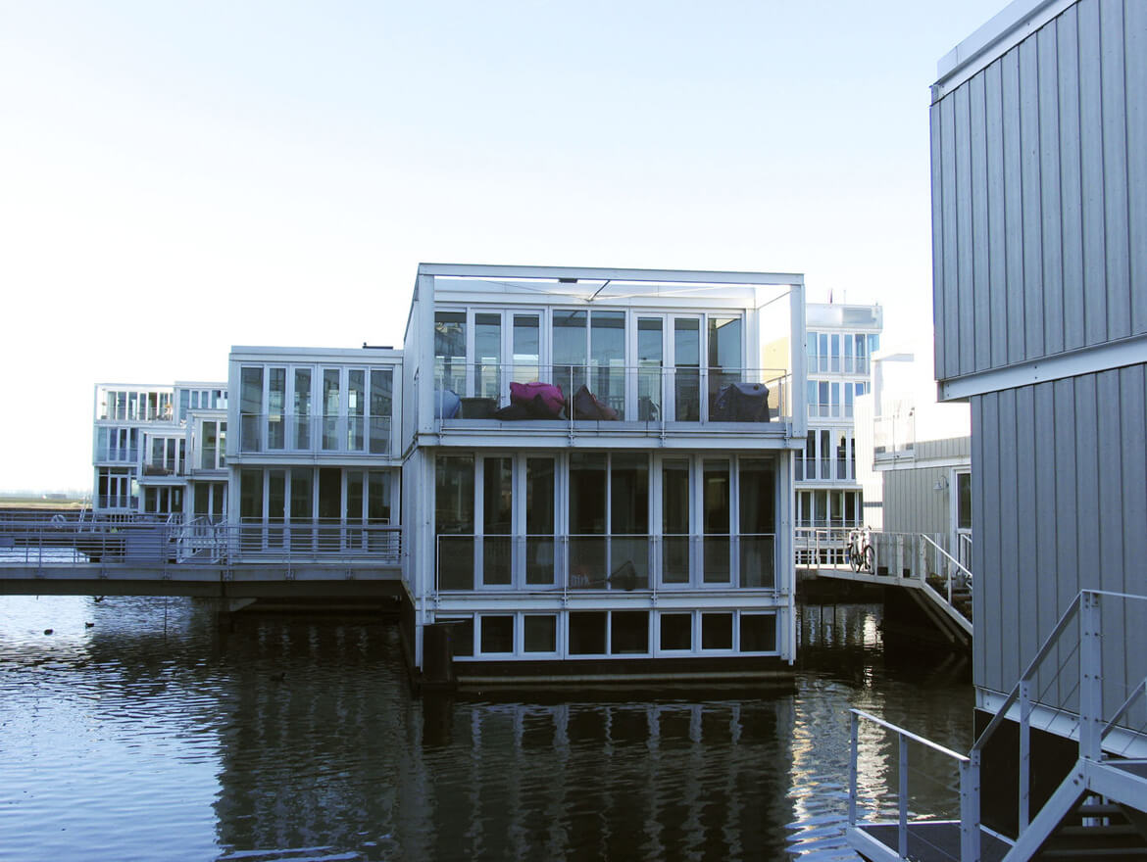
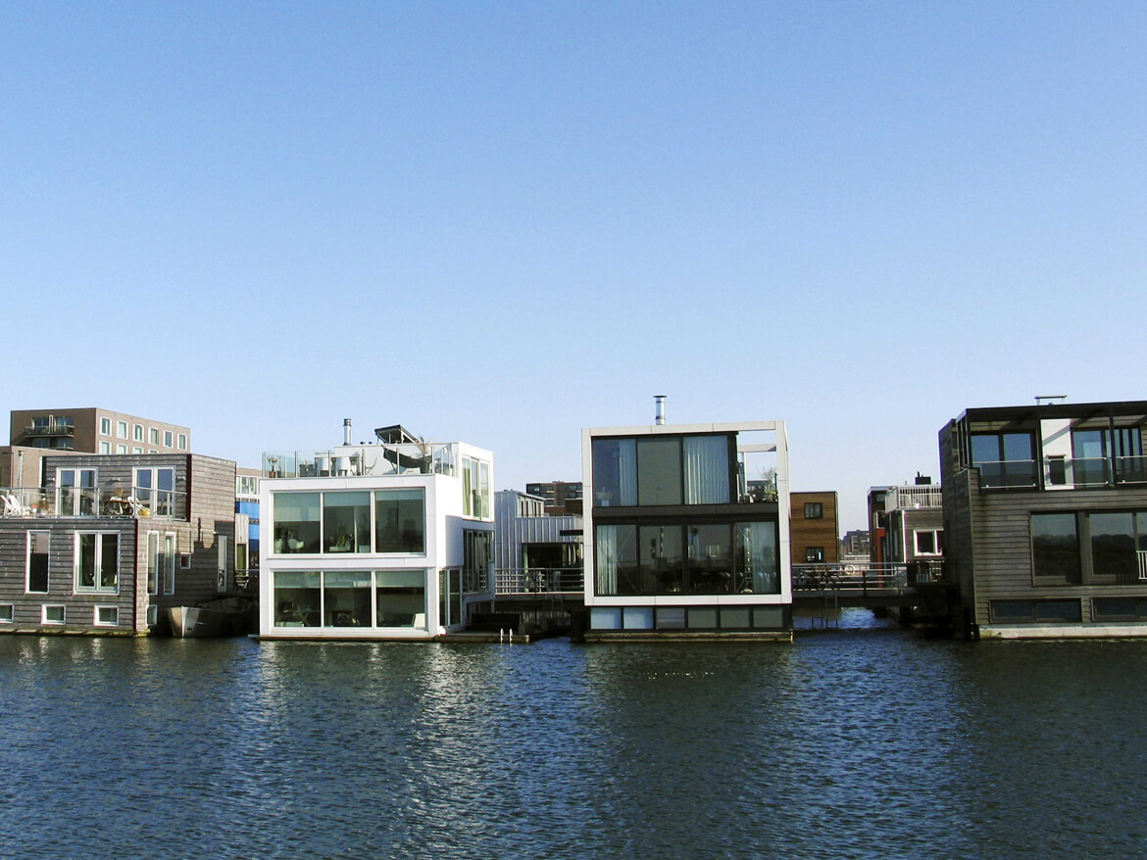
abc NEWS, AP Associated press, Denis D.Gray, Apr 2012
BANGKOK (AP) — A floating mosque and golf course for the submerging Maldives islands. Amphibious homes in the Netherlands lifted to safety as waters surge beneath them. A hospital perched on 400 stilts to protect patients from Thailand’s devastating floods and the encroaching sea.
Around the world, architects and city planners are exploring ways mankind and water may be able to coexist as oceans rise and other phenomenon induced by climate change, including extreme, erratic floods, threaten land-rooted living.
With the Dutch at the helm, projects in the cutting-edge field of aqua-architecture are already in place, including a maritime housing estate, floating prison and greenhouses in the Netherlands. An increasing number are coming on stream, and while earlier blueprints appeared to be the stuff of science fiction, advocates say leaps of imagination are still needed given the magnitude of the danger.
“The focus on floating solutions has grown enormously. It has shifted from freak architecture to more sustainable, flexible alternatives,” says Dutch architect Koen Olthuis, citing growing support by governments and interest among private investors in Asia and Russia.
“We will have to live with a more watery environment. There is no choice,” says Danai Thaitakoo, a Thai landscape architect whose own Bangkok house was swamped last year as the country suffered its worst floods of modern times.
The Thai capital is also among the mega coastal cities projected by the end of this century to lie totally or partially under water as global warming boosts sea levels, according to the U.N. Intergovernmental Panel on Climate Change. Others include Tokyo, London, Jakarta, Sydney and Shanghai — an apocalyptic prospect of mass migrations and economic crises.
While in earlier decades architects and planners, particularly Japanese and Americans, dreamed of entire marine cities housing millions, most today are proposing a mix of defending communities with barriers and building on water using floating platforms, raised or amphibious structures and solutions still being devised.
“Climate change will require a radical shift within design practice from the solid-state view of landscape urbanism to the more dynamic, liquid-state view of waterscape urbanism,” says Danai, who is involved in several projects based on this principle. “Instead of embodying permanence, solidity and longevity, liquid perception will emphasize change, adaptation.”
In a study for low-lying New York, Olthuis says he envisioned Manhattan ringed by a sea wall with outlying boroughs allowing water to enter and adapting. The world’s Londons and Bangkoks, he says, may become “hydro-cities,” their historic hearts and concentrated core development waterproofed and other areas “going with the flow.”
The Netherlands, a third of which lies below sea level, has been managing water since the Middle Ages and is thus a pioneer in the field. It has exported its expertise to Indonesia, China, Thailand, Dubai and the Republic of the Maldives, an Indian Ocean archipelago that with a maximum elevation of about 2 meters (8 feet) is the world’s lowest country. The sea-battered city of New Orleans has also sought advice from Olthuis’s Waterstudio.
In the Maldives, Waterstudio has designed a network of floating islands, the first to be put in place next year, to accommodate hotels, a convention center, yacht club and villas. The “islands,” secured by steel cables, are made up of pontoons with a foam core encased in concrete that can be joined together like Lego blocks. An 18-hole golf course will also be set on such platforms, each with two to three holes, connected by underwater tunnels. The $500 million project, paid for by the Maldivian government and private investors, is slated for completion in 2015.
A floating mosque, originally destined for Dubai before an economic downturn hit, is also part of the master plan, Olthuis said in an interview.
Following the principles of “water will always find its way” and “collaborating with nature,” the Dutch have reversed some of their earlier strategy of tightly defending their land with dikes by allowing the sea to penetrate some areas on which housing has been constructed.
One pioneering effort was the placement of amphibious and floating homes on the River Maas in 2005. All survived major 2011 floods that forced the evacuation of villages along rain-swollen rivers.
Construction recently began on the Olthuis-designed New Water estate, 600 homes and a luxury apartment complex on land purposely inundated. Interest in water-based living and work space has accelerated over the past decade, he says, and Waterstudio’s drawing boards are stacked with plans for local and international projects.
Typical amphibious houses, like the two-story ones on the Maas, consist of a structure that slides into a steel framework over a hollow foundation which, like the hull of a ship, buoys up the building when water enters.
The Maas houses sell from $310,000, about 25 percent more than equivalent homes, in part due to the cost of connecting them to utilities and drainage. But Olthuis says such linkages are simple and present no inconvenience to owners.
“Just proven technology of plug-and-play systems. All tested and used for years in Holland,” he says.
“The only time you will see a difference between a floating house and the traditional one is during floods — when your house rises above the water and your neighbor’s stays put,” Olthuis says.
Along similar lines will be Britain’s first amphibious house, recently granted planning permission along the banks of the Thames River in Buckinghamshire. The 225-square-meter (2,421-square-foot) home will be able to rise to 2.5 meters (8.2 feet) in the event of flooding.
Thai architect Chutayaves Sinthuphan, who will be unveiling a pilot amphibious house for the Thai government in September, says interest in such projects has grown since last year’s floods, which killed more than 600 people and affected more than a fifth of the country’s 64 million people.
“We have had proposals out for some time, but nobody paid much attention to them until the floods came,” he says.
His Site-Specific Company has already built such houses for private clients, using modern techniques and materials but like other architects in Asia looking to a past when communities adapted well to annual monsoon season inundations.
They point to a riverside village in the southern province of Surat Thani, where everyone lived on homes atop bamboo rafts until all but three families moved on land. Those three homes were the only ones that survived last year’s floods.
In the mid-19th century, almost all of Bangkok lived on houses built atop stilts or rafts. Since then, most canals have been paved over and the stilt houses replaced by a concrete urbanscape that holds back water instead of allowing it to flow through.
Architect Prisdha Jumsai has borrowed from traditional methods to design Thailand’s first hospital for the aged. Work has begun on the 300-bed hospital over a permanently flooded area near Bangkok that is also subject to tides from the nearby Gulf of Thailand. Concrete stilts will raise its first floor about 4 meters (13 feet) above average water levels.
“We hope this will influence people not to just fill in land but to build on water. I think it will open up new ideas for Thais who can look to traditional architecture and make it more up-to-date in design,” Prisdha says.
But this still appears to be a minority view.
“Most Thais look to Western, land-based models and most architects still don’t talk about environmental concerns. They talk about how a house will look and make you feel good,” says Danai. “But this will have to change. It’s about survival.”
Associated Press writer Mike Corder in The Hague contributed to this story.






