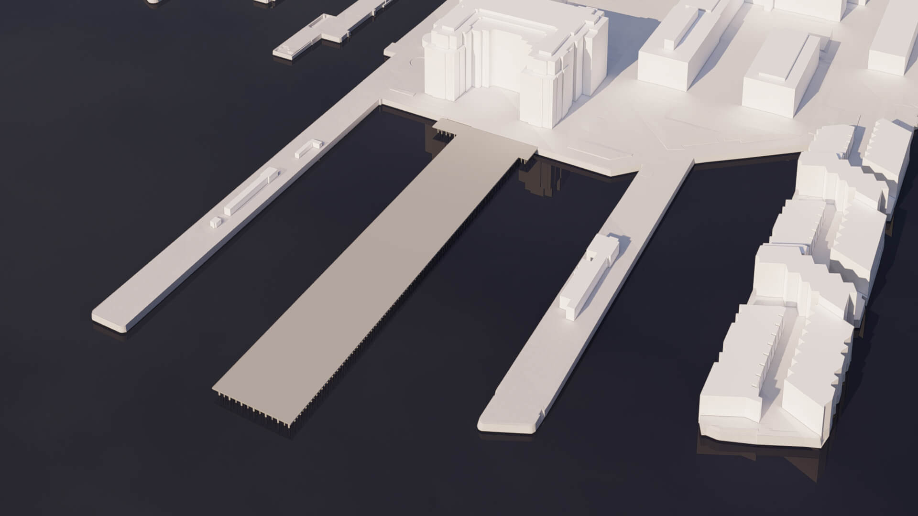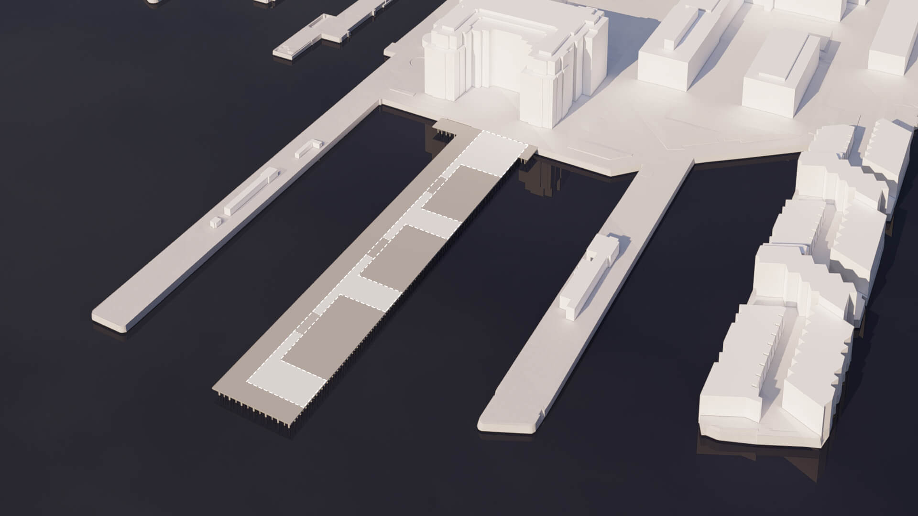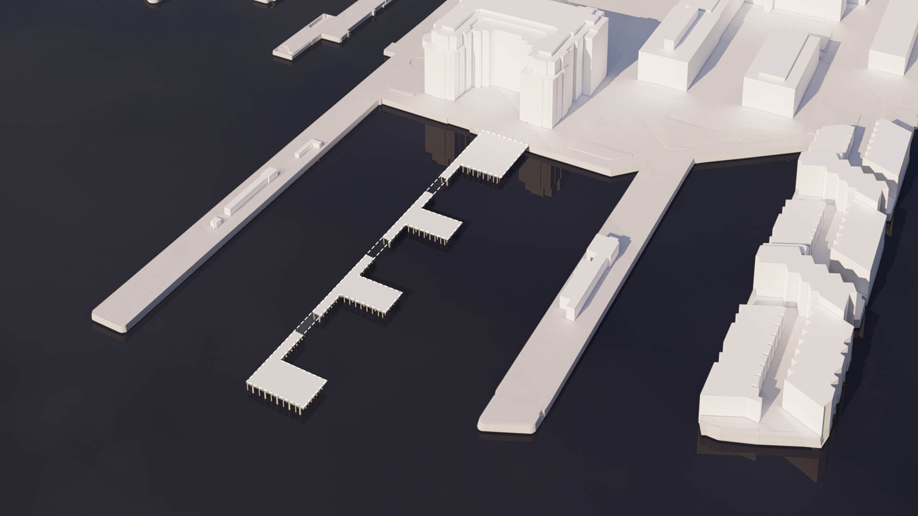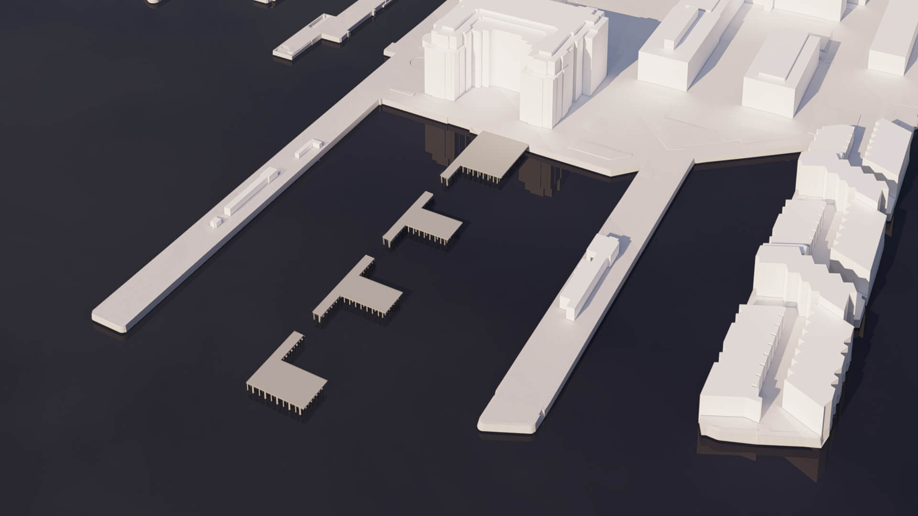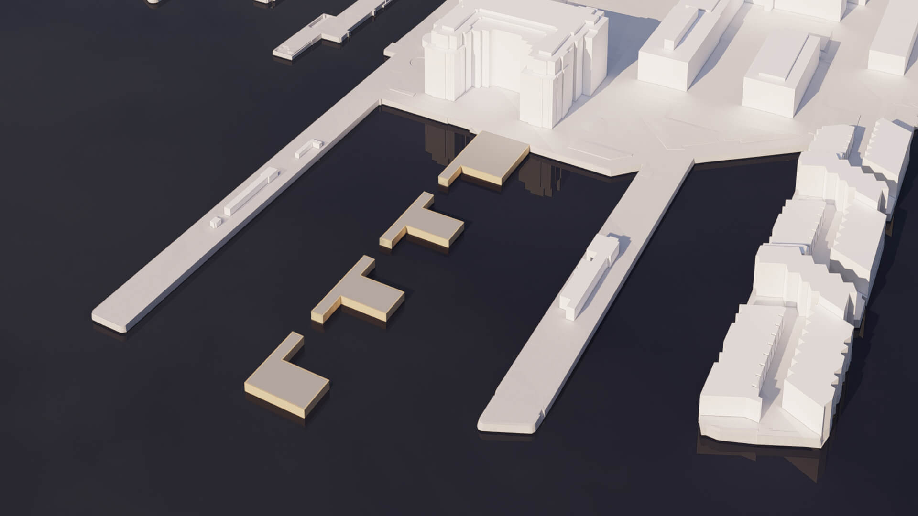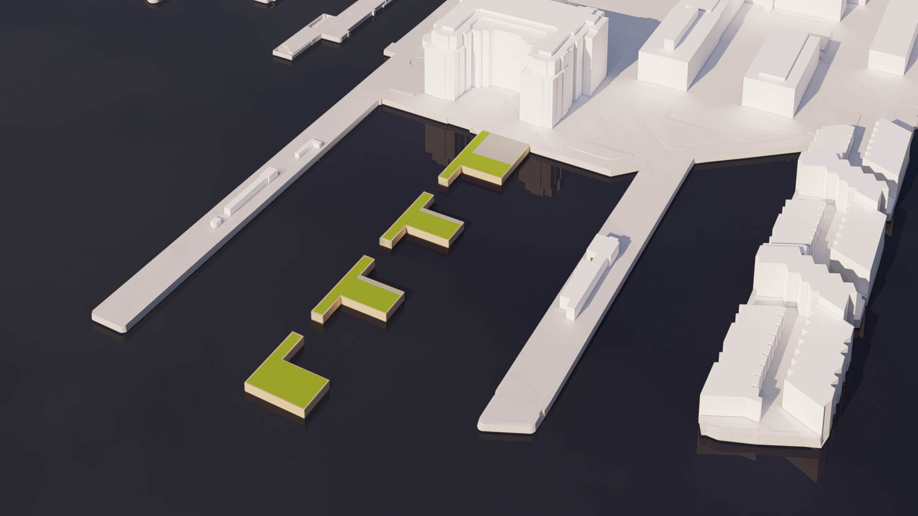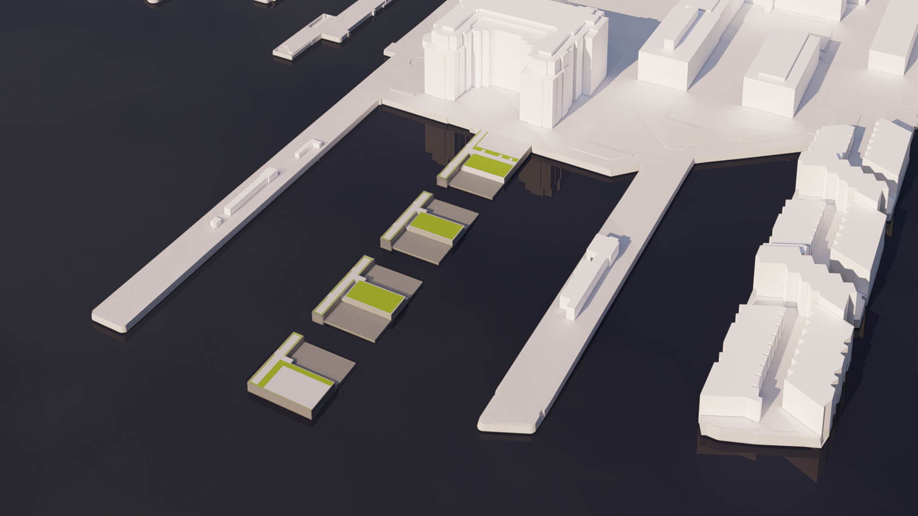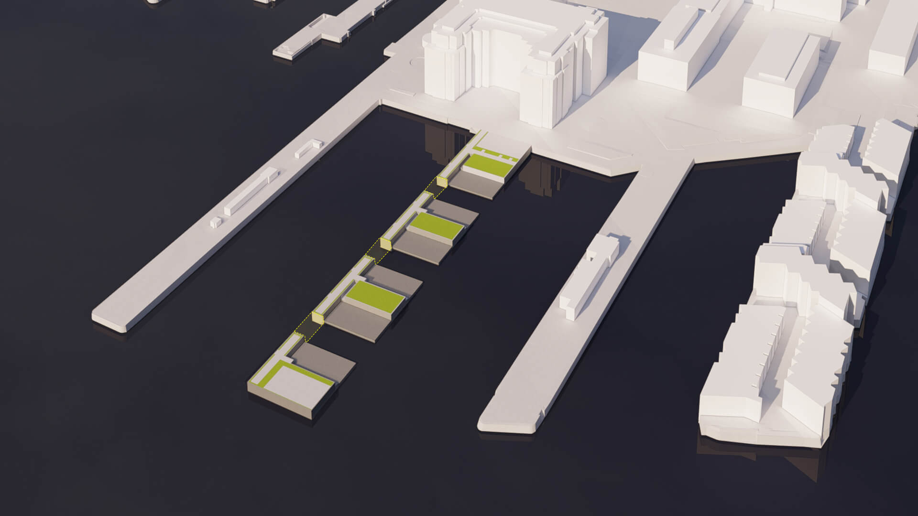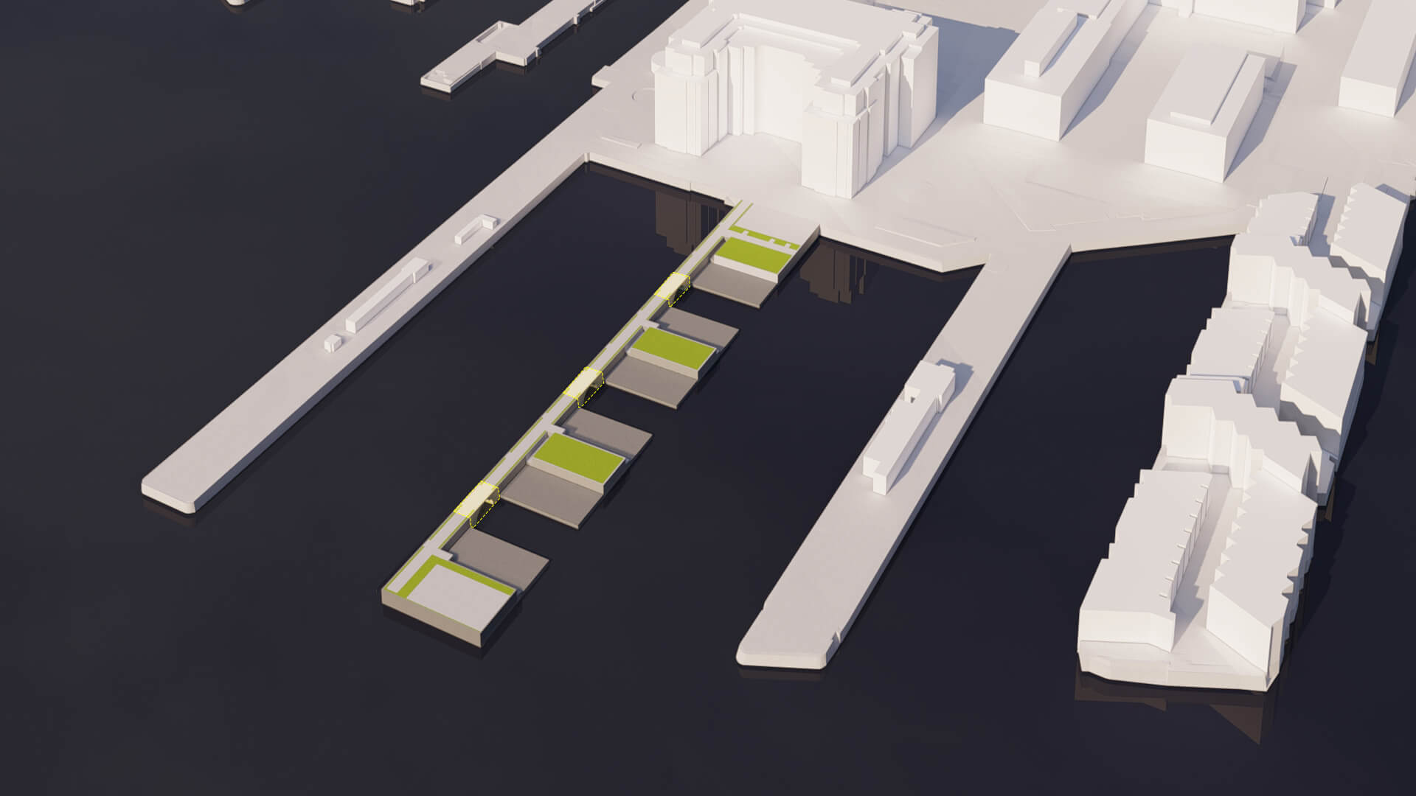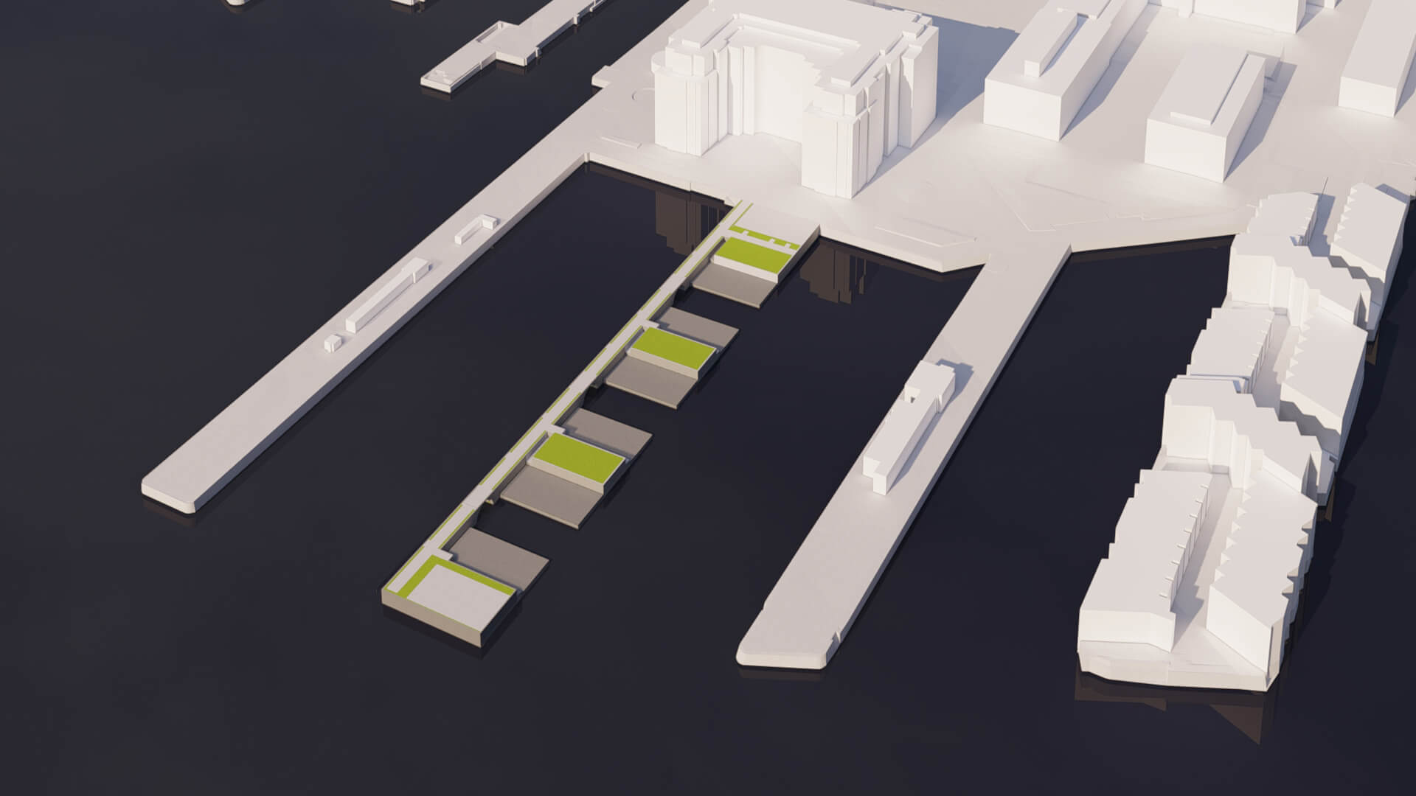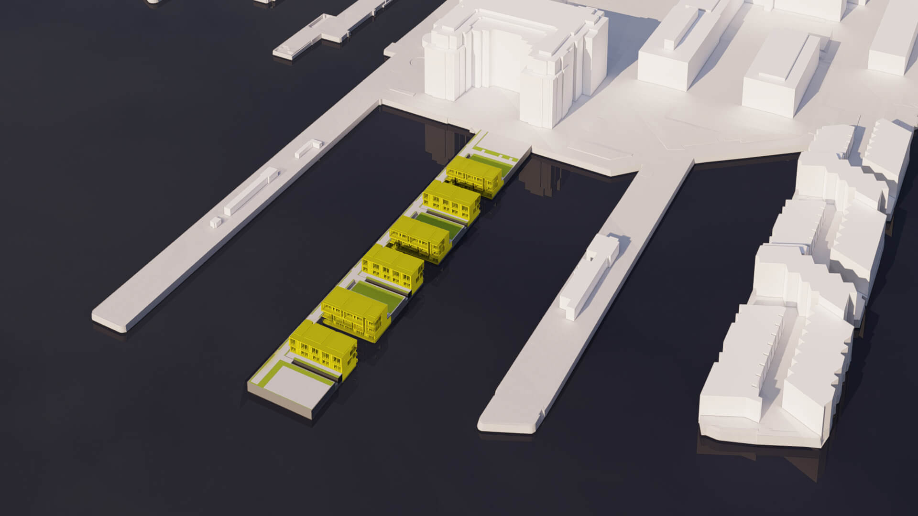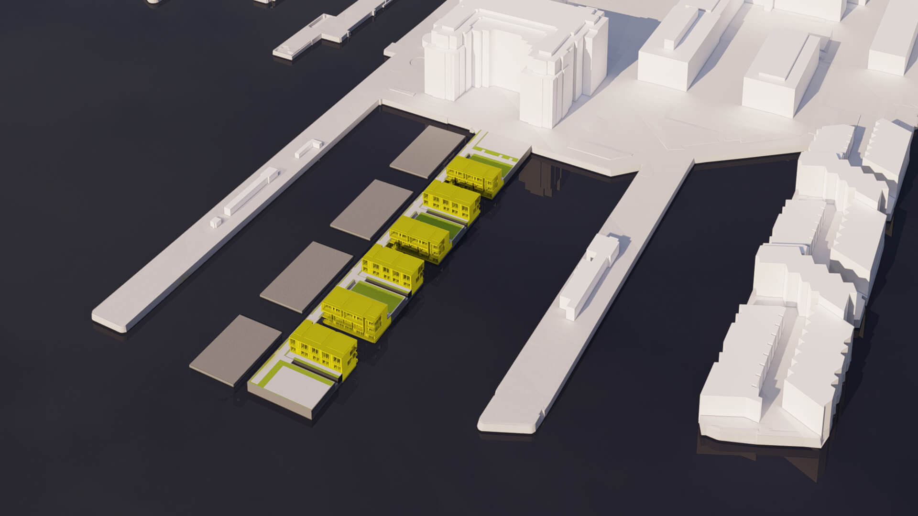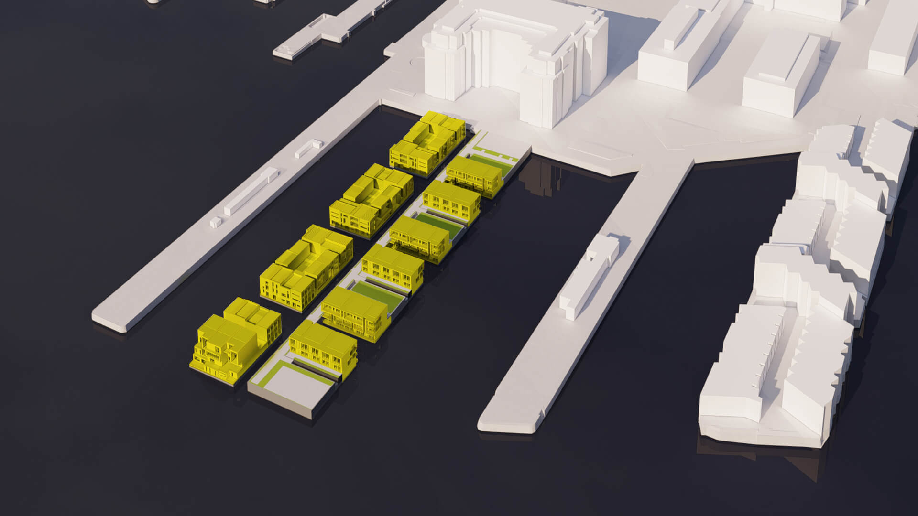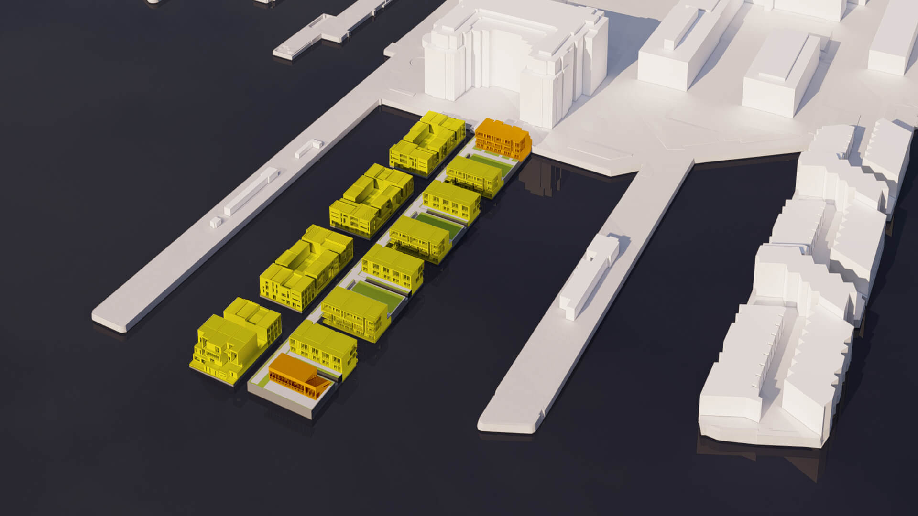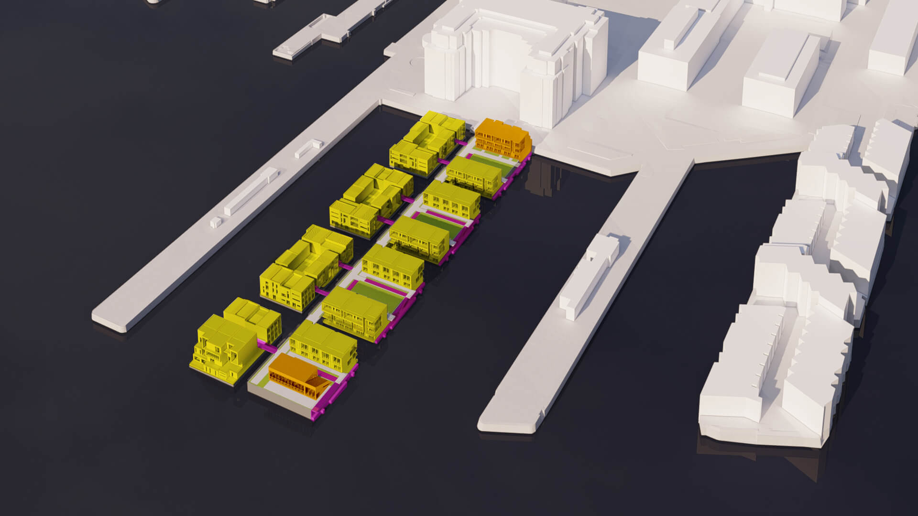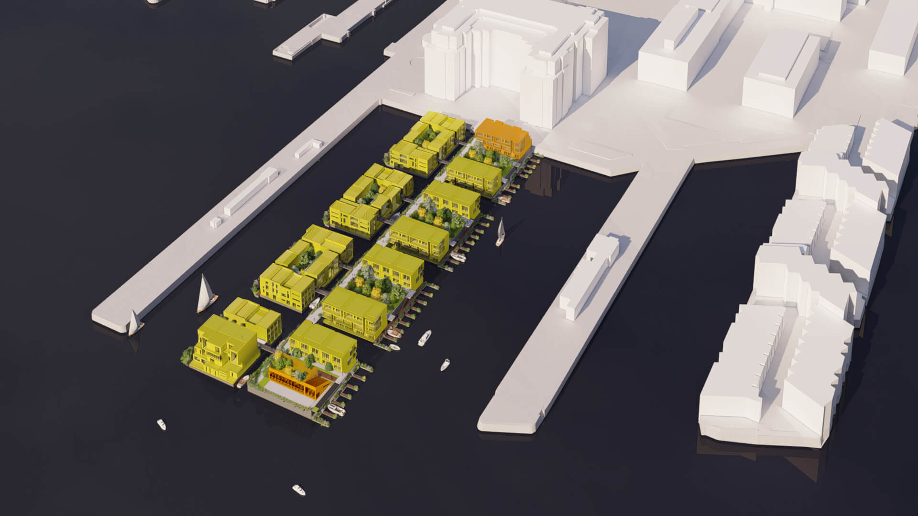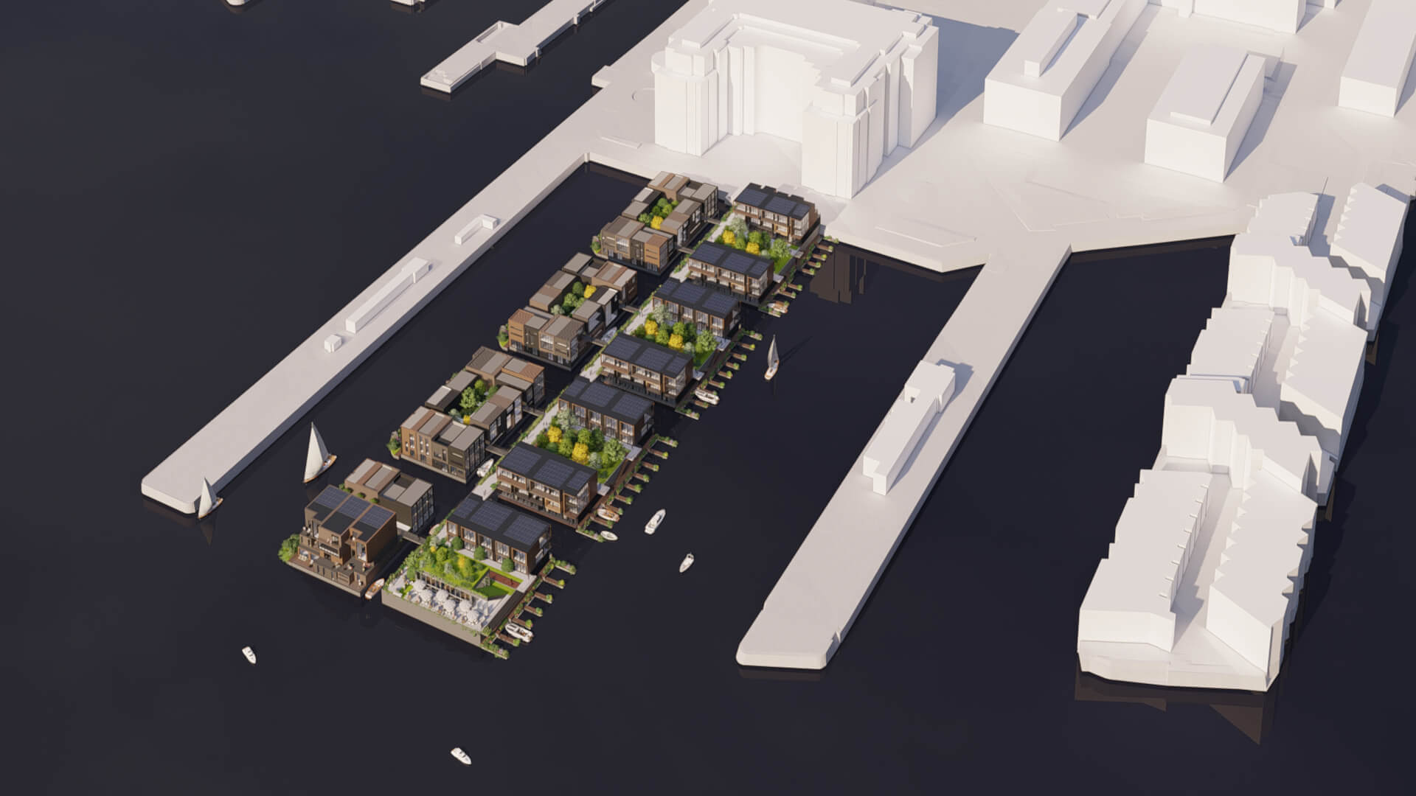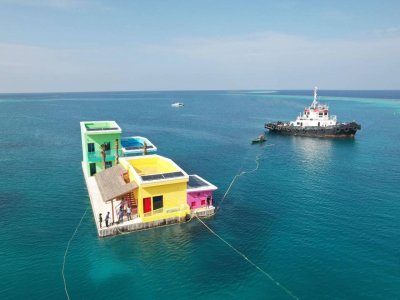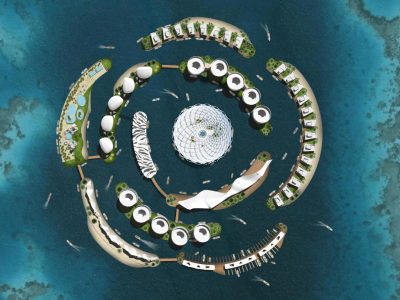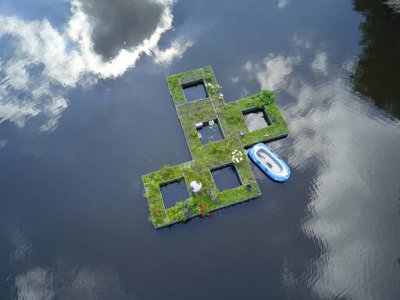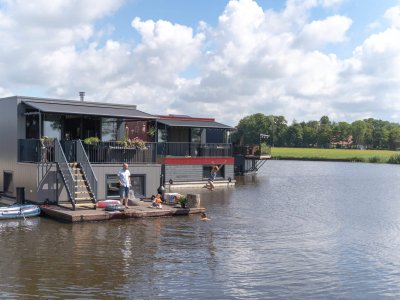Waterstudio, in collaboration with Baca Architects, were tasked with repurposing a pier in Charlestown, Boston. We have managed to provide an intelligent, sustainable, and adaptable solution to a site which faces many challenges posed by the effects of rapidly changing water levels. By strategically demolishing and retaining select parts of the existing pier. Four sturdy ‘islands’ remain and become anchoring points for unique floating homes. The proposal achieves an equilibrium between the intimate feeling of a canal in Amsterdam with the dynamic tidal range of the Hudson Harbour.
Client: Boston Planning and Development Agency with 6M Development
Realization: Shortlisted tender stage
Expertise: Architecture & Urban planning
![297-[13]-Aerial view of Floating Pier 5](https://www.waterstudio.nl/wp-content/uploads/2021/04/297-13-Aerial-view-of-Floating-Pier-5.jpg)
![297_[7]_Harbour-view-of-the-replacement-pier-5](https://www.waterstudio.nl/wp-content/uploads/2021/04/297_7_Harbour-view-of-the-replacement-pier-5.png)
The housing scheme has been designed to not only function as an iconic architectural sculpture but it also addresses the future economic and environmental conditions, posed by climate change, for the Charlestown area.
The anchoring points are created by removing the unwanted elements of the pier and piling around the edges to create a retaining wall, forming a cofferdam. The void behind the dam is infilled and capped to complete the formation of the island. Floating homes are positioned in vacant water space between the islands. These homes float on large pontoons which are tethered to the islands on flexible moorings, allowing the homes to rise and fall with the tide.
![297_[5]_View-from-floating-pier-from-Boston-Harbour](https://www.waterstudio.nl/wp-content/uploads/2021/04/297_5_View-from-floating-pier-from-Boston-Harbour.png)
![297_[10]_Pocket-park-on-the-floating-pier](https://www.waterstudio.nl/wp-content/uploads/2021/04/297_10_Pocket-park-on-the-floating-pier.png)
These homes on top of the floating pontoons are built using modern methods of construction – the use of structural, highly insulated, prefabricated timber panels allows for rapid construction and enables end users to benefit from low energy bills. Further environmental benefits are gained via the floating homes’ roof design which encompasses ‘solar pergolas’, designed with the dual purpose of providing an outdoor space which maintains a sense of enclosure for users whilst also functioning as a means of harvesting renewable solar energy to power the floating homes.
The floating homes will provide four stories of accommodation. With three and a half sitting above the waterline and the total height exceeding no higher than 35 feet above the existing pier height. The lowest floor is half a story below the waterline and features high-level windows which sit within the perimeter of the secure flotation unit which provides buoyancy to the of the structure.
Each habitable island consists of a combination of townhouses, duplexes and apartments with amenity space provided in the form of balconies and rooftop terraces. The islands are connected to the mainland by a spine road that runs from the quayside to the end of the pier to allow ease of access for pedestrians and for emergency vehicles – all movement will occur from this central road. This infrastructural design enables residents to arrive by car, foot, or boat; all dwellings have access to boat mooring and ample space is provided for a water taxi stop.
Each island park will have its own character and provide different types of amenity space, which in turn, allows each area its own identity. These spaces establish a place along the pier which collectively achieve a greater sum than that made up by its own individual parts.
![297_[6]_Close-up view from floating pier from Boston Harbour.jpg](https://www.waterstudio.nl/wp-content/uploads/2021/04/297_6_Close-up-view-from-floating-pier-from-Boston-Harbour.jpg-scaled.jpg)
![297_[9]_Side view of the floating pier](https://www.waterstudio.nl/wp-content/uploads/2021/04/297_9_Side-view-of-the-floating-pier.jpg)
