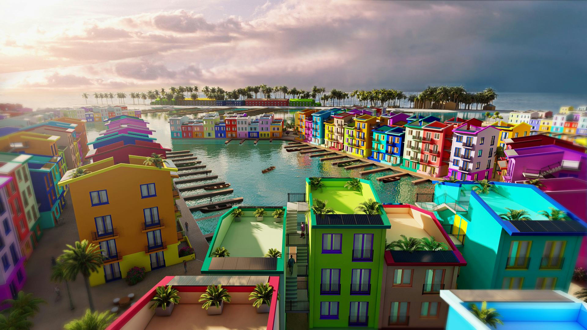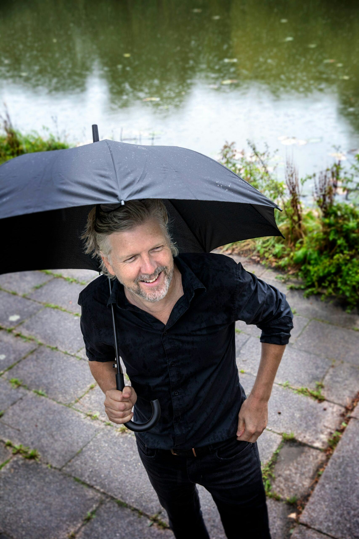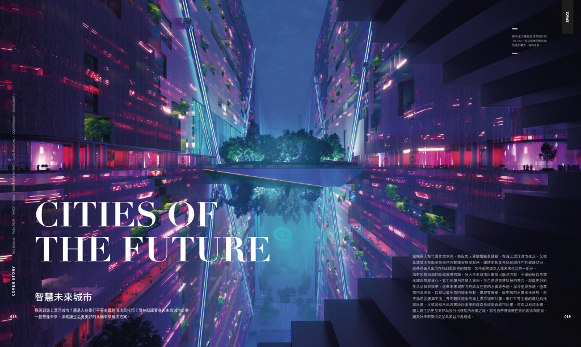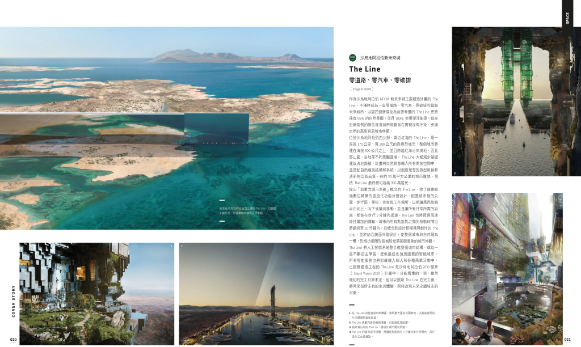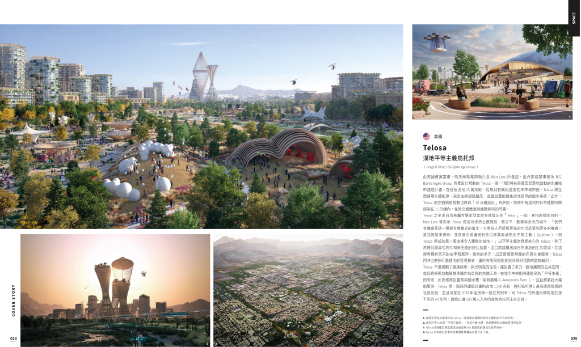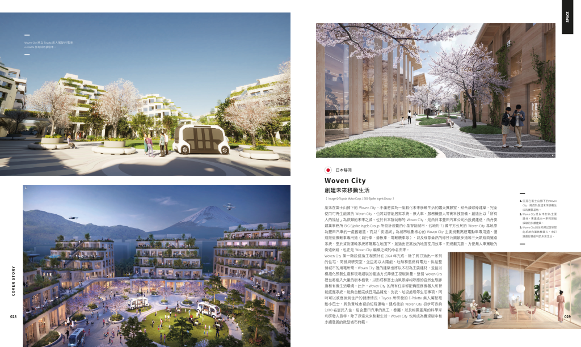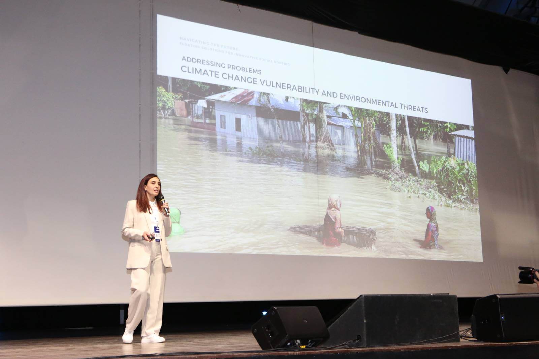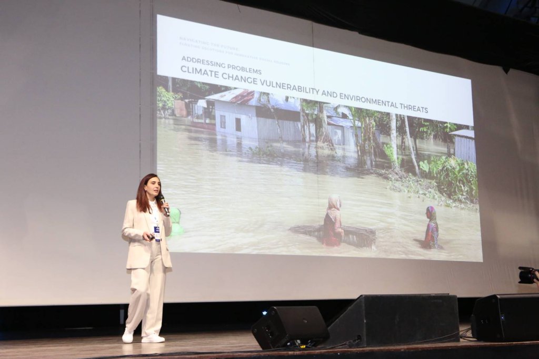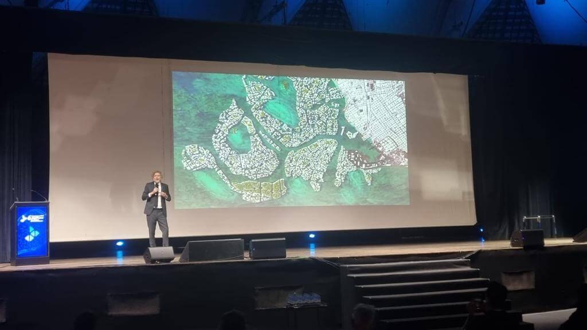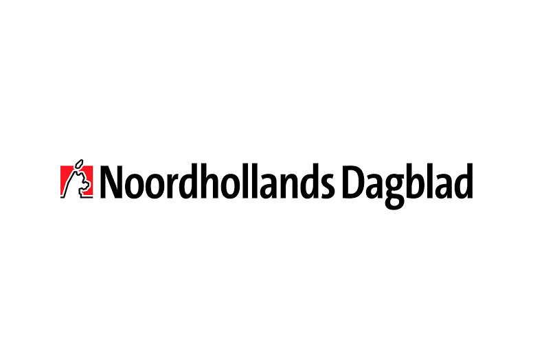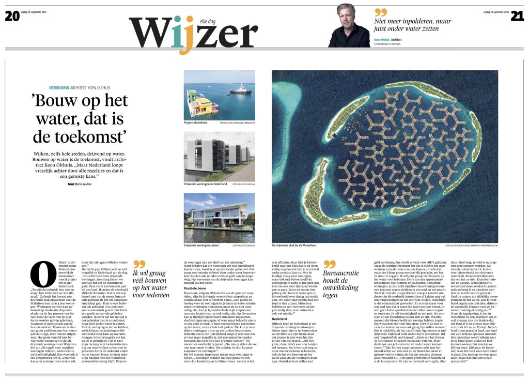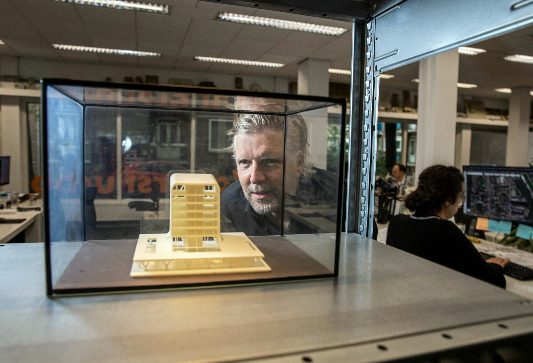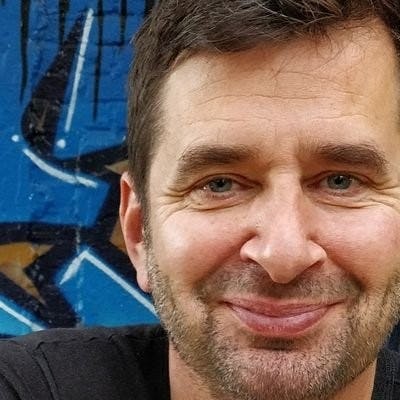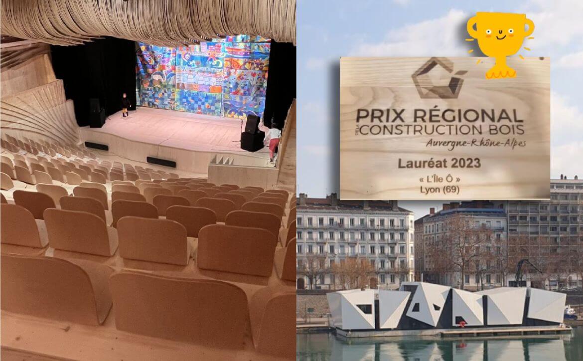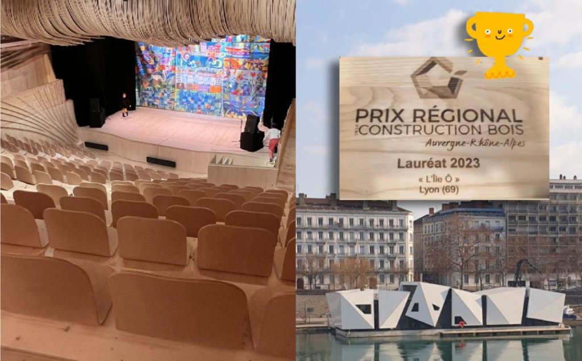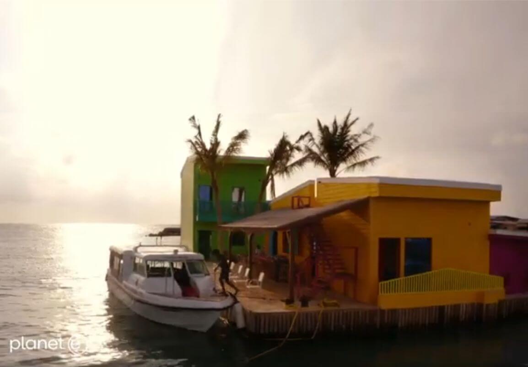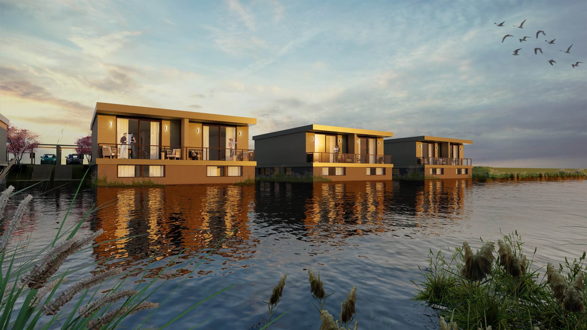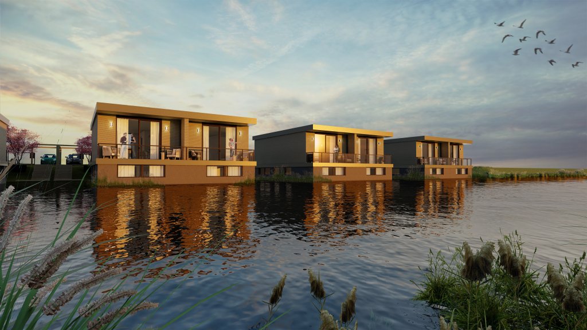By Kyle Chayka
The New yorker
2024.March.25
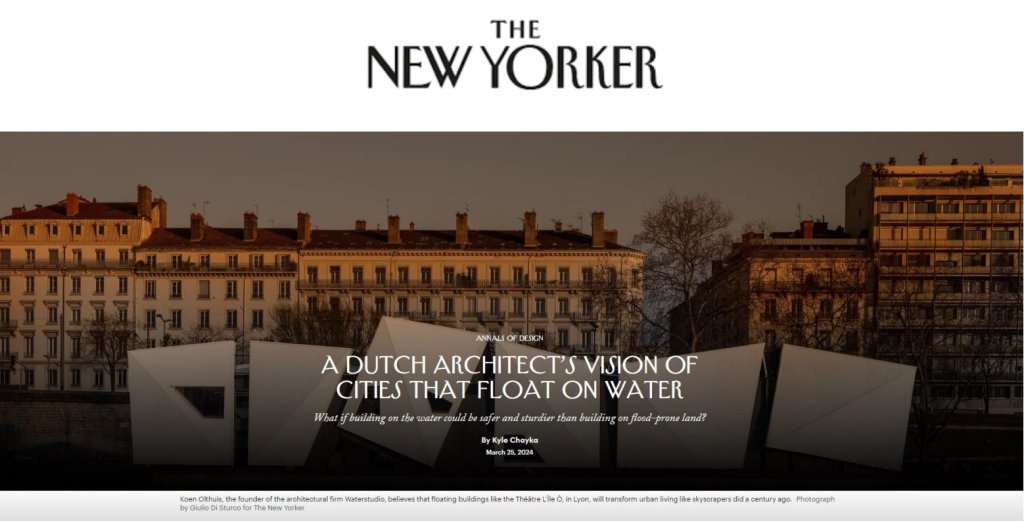
In a corner of the Rijksmuseum hangs a seventeenth-century cityscape by the Dutch Golden Age
painter Gerrit Berckheyde, “View of the Golden Bend in the Herengracht,” which depicts the
construction of Baroque mansions along one of Amsterdam’s main canals. Handsome double-wide
brick buildings line the Herengracht’s banks, their corniced façades reflected on the water’s surface.
Interspersed among the new homes are spaces, like gaps in a young child’s smile, where vacant lots
have yet to be developed.
For the Dutch architect Koen Olthuis, the painting serves as a reminder that much of his country has
been built on top of the water. The Netherlands (whose name means “low countries”) lies in a delta
where three major rivers—the Rhine, the Meuse, and the Scheldt—meet the open expanse of the
North Sea. More than a quarter of the country sits below sea level. Over hundreds of years, the Dutch
have struggled to manage their sodden patchwork of land. Beginning in the fifteenth century, the
country’s windmills were used to pump water out of the ground using the hydraulic mechanism
known as Archimedes’ screw. Parcels of land were buffered with raised walls and continuously
drained, creating areas, which the Dutch call “polders,” that were dry enough to accommodate
farming or development. The grand town houses along Amsterdam’s canals, as emblematic of the city
as Haussmann’s architecture is of Paris, were constructed on thousands of wooden stilts driven into
unstable mud. As Olthuis told me recently, “The Netherlands is a complete fake, artificial machine.”
The threat of water overtaking the land is so endemic to the Dutch national psyche that it has inspired
a mythological predator, the Waterwolf. In a 1641 poem that coined the name, the Dutch poet and
playwright Joost van den Vondel exhorted the “mill wings” of the wind pumps to “shut down this
animal.”
Olthuis has spent more than two decades seeking ways to coexist with the wolf. His architectural firm,
Waterstudio, specializes in homes that float, but its constructions have little in common with the
wooden houseboats that have long lined Dutch canals. Traditional houseboats were often converted
freight ships; narrow, low-slung, and lacking proper plumbing, they earned a reputation in the postwar
period as bohemian, sometimes seedy dwellings. (Utrecht’s onetime red-light district was a row of
forty-three houseboat brothels.) Waterstudio’s signature projects, which Olthuis prefers to call “water
houses,” look more like modern condominiums, with glassy façades, full-height ceilings, and multiple
stories. In the past decade, as severe weather brought on by climate change has caused catastrophic
flooding everywhere from Tamil Nadu to New England, demand for Waterstudio’s architecture has
grown. The firm is currently working on floating pod hotels in Panama and Thailand; six-story
floating apartment buildings in Scandinavia; a floating forest in the Persian Gulf, as part of a strategy
to combat heat and humidity; and, in its most ambitious undertaking to date, a floating “city” in the
Maldives.
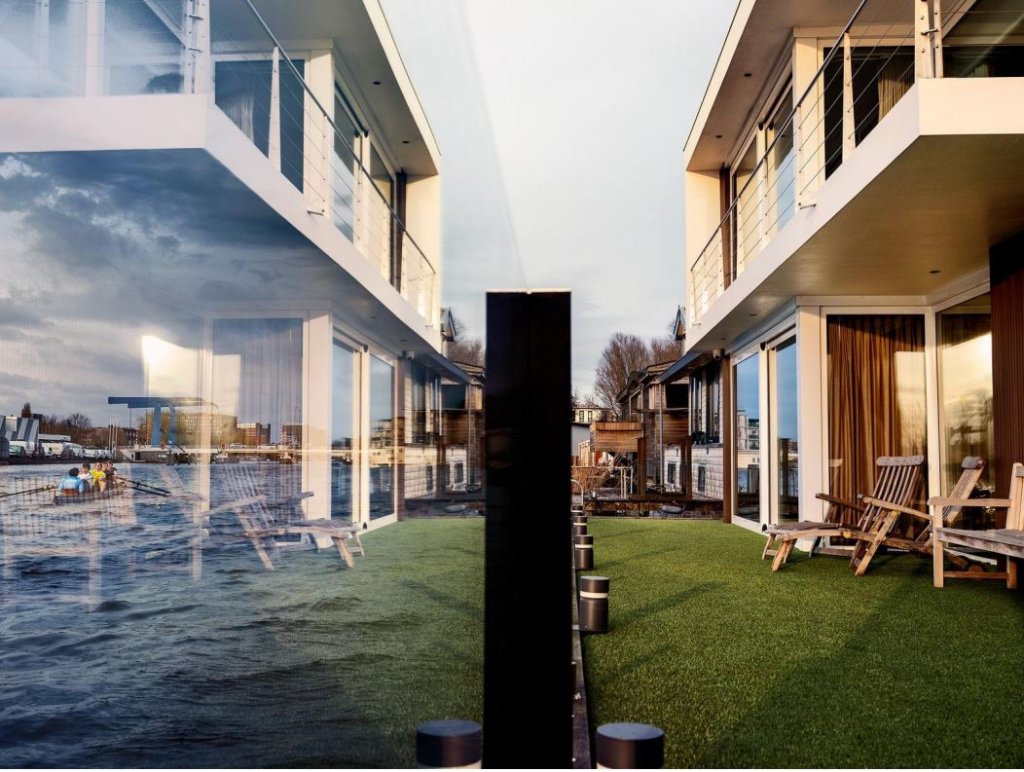
Waterstudio projects such as a two-story, two-thousand-square-foot floating villa in the Dutch city of Leiden amount to what Olthuis calls “innovation at
the cost of the rich.”Photograph by Giulio Di Sturco for The New Yorker
One evening in January, I met Olthuis for dinner at Sea Palace, a Chinese restaurant in a three-story
pagoda built on a boat hull in the harbor near the center of Amsterdam. Created based on a similar
structure in Hong Kong, it has seating for some nine hundred people and bills itself as the largest
floating restaurant in Europe. On its opening night, in 1984, the boat began to sink, and more than a
hundred diners had to evacuate; the builders’ calculations hadn’t accounted for the fact that Hong
Kongers weigh less on average than the Dutch. In the end, the surplus crowd was served dinner al
fresco on the shore, and, the story goes, a Dutch tradition of Chinese takeout was born.
Olthuis is fifty-two years old and gangly, with a stubbled chin and graying hair swept back in the
shaggy style typical of Dutch men. He dresses in all black year-round, even, to his wife’s chagrin,
packing black trousers for summer vacation. But his vibe is less severe aesthete than restless inventor.
He drives a plug-in hybrid car that he never bothers to charge, eats instant ramen every morning for
breakfast, and had an entire floor of the home he designed for his family, in Delft, carpeted in
AstroTurf, so that his three sons can play soccer indoors. During our dinner, he drank two Coke
Zeros, which augmented his already considerable aura of activity and churning thought. Midway
through the meal, he picked up his chopsticks and held one upright in each fist, to illustrate the poles
that tether many of Waterstudio’s buildings to the beds of the bodies of water they float on.
He put down one chopstick and picked up a bowl of kung-pao chicken, which represented the
concrete foundations that, somewhat counterintuitively, allow many of his houses to float. “Concrete
weighs 2.4 times more than water, so if you make a block of concrete it will immediately sink,” he
explained in lightly accented English. “But if you spread it out, if you make a box filled with air, then
it starts to float.” The poles are anchored sixteen feet into the water bed and extend several feet above
the surface; the floating concrete foundation is fastened to the poles with rings. Olthuis slid the bowl
slowly up and down the length of the chopstick to demonstrate how the foundation can rise and fall
along the poles with the fluctuations of the water. Whereas Sea Palace is essentially a glorified barge,
resting atop the water on pontoons, Waterstudio’s concrete bases give its projects a stability
approximating that of land-bound construction, at least when the waters beneath are still. “You can’t
compare them,” Olthuis said of his buildings versus the one we were sitting in.
He peered through the restaurant’s windows at the bustling commercial strip onshore. “This area
would be fantastic to place maybe a series of floating apartment buildings and affordable housing for
students,” he said.

The Dutch government’s approach to water management is primarily defensive. New pumping
stations are being built to keep pace with the higher volumes of water brought on by climate change.
A program to raise seawalls has been funded through 2050. But Harold van Waveren, the top expert
on flood-risk management at Rijkswaterstaat, the agency that oversees the country’s larger canals,
dams, and seawalls, told me that the threats posed by water have become increasingly unpredictable
as the sea level rises and storm surges grow more extreme. “We just finished a study that says at least
three metres, even five metres, shouldn’t be a problem in our country,” he said, referring to projected
surges. “On the other hand, will it stop at three metres? You never know.”
Olthuis believes that the Netherlands should give certain flood-prone parts of the land back to the
water—a managed surrender to the elements rather than a Sisyphean battle against them. He held up
the dish of chicken, now representing one of the country’s polders. The polders, numbering more than
three thousand, are like a series of bowls, he said. For centuries, the Dutch have made their land
habitable by laboriously keeping the bowls dry. But habitability does not have to depend on dryness,
Olthuis argues; on the contrary, building on water can be safer and sturdier than building on reclaimed
ground. “I think some bowls should be full,” he said, suggesting that flooding the land would amount
to little more than a natural evolution of a man-made system, not unlike the way skyscrapers
transformed cities a century ago. “It’s just an update to the machine.”
Living on the water is an old form of ingenuity, one that has often been driven by necessity. Half a
millennium ago, in what is now Peru, the indigenous Uros people used thatches of reeds to build
floating islets in Lake Titicaca, likely as a safe haven from Incan encroachment. Around thirteen
hundred people live on the islands to this day. Tonlé Sap, a lake in Cambodia, is home to thousands of
people from the country’s persecuted Vietnamese minority, who are forbidden to own property on
land. Their fishing villages, adapted to the lake’s dramatic seasonal ebbs and flows, include floating
barns, floating karaoke bars, and floating medical clinics. Olthuis has long been interested in what he
calls “wet slums,” urban waterfront areas where rudimentary wooden dwellings are often built on
stilts, as in the sprawling neighborhood of Makoko, in Lagos. “What you see is poor people adapting
to the situation,” he told me. “If they can’t find land, then they find a way to build on water. Those
people are innovators.”

Olthuis says that the Dutch approach to water management is “stuck in engineering solutions that we
already used for the last fifty years.”
Photograph by Giulio Di Sturco for The New Yorker
Olthuis likes to say that Waterstudio creates “products, not projects.” The firm’s goal is not to build
dazzlingly unique structures but, instead, to standardize and modernize floating construction with
designs that can be replicated en masse. One of Olthuis’s favorite projects to date was also the least
expensive: a prototype of a floating home made from “bamboo and cow shit” in a flood-prone area in
Bihar, one of India’s poorest states. The building had steel frames for durability, a layout that
accommodated multiple families, and an onboard stable to house farm animals in times of flooding.
Such simple structures are part of Olthuis’s concept of City Apps—“on-demand, instant solutions”
that can float into neighborhoods to add resources such as classrooms, medical clinics, and energy
facilities. He envisions persuading cities around the world to install hundreds of thousands of floating
affordable-housing units to help alleviate overcrowding and gentrification. “It’s a lifetime of trying to
connect the dots toward that future,” he said.
So far, though, most Waterstudio buildings are smaller-scale luxury products, amounting to what
Olthuis called “innovation at the cost of the rich.” One morning, I visited a floating home that
Waterstudio built on the Rhine near the city of Leiden, about twenty miles from Amsterdam. Behind a
tall, vine-covered fence was a garden with a brick pathway leading to a two-story,
two-thousandsquare-foot home with floor-to-ceiling windows and a long balcony. One of more than two hundred
floating houses that Waterstudio has completed throughout the Netherlands, it was commissioned, in
2021, by Erick van Mastrigt, a seventy-one-year-old retired Dutch financial executive, as a home for
him and his wife.
Van Mastrigt met me at the front door, dressed in a leisurely ensemble of a quarter-zip sweater and
espadrilles. “If you asked me ten years ago, ‘Me on a houseboat?’ No, I don’t think so. I never had a
plan like that,” he said. Van Mastrigt and his wife had previously lived across the street, in a
traditional home with a Dutch gabled roof, a filigreed façade, and a thousand-square-foot garden. In
2016, they bought a houseboat on the river for their adult son to stay in when he was visiting. But then
the son moved to Thailand. Tired of maintaining their large house and its landscaping, the couple
decided to downsize. The old houseboat was too small, but its site presented a possibility. They found
Waterstudio online; the house cost about 1.5 million euros to complete, a figure that Olthuis estimates
is ten or fifteen per cent higher than the cost of building a similar structure on land. The couple moved
in last year and recently sold their previous home.
In the house’s vestibule, van Mastrigt flipped a switch to open a hatch in the floor, revealing a lowceilinged
storage area, cluttered with luggage, built into the hollow of the concrete foundation. On the
main floor, an open kitchen abutted a double-height dining room. Along one side of the building was
a space, like an aquatic driveway, which in warm months houses the couple’s motorboat. I looked up
and noticed, above the dining table, a crystal chandelier mounted on a long, thick metal pillar, made
slightly less obtrusive with a coat of the same dusky-pink paint that covered the ceiling. If the
chandelier dangled only by a chain, van Mastrigt explained, it would swing with the slightest
movement of the water.
The chandelier was just one example of a conspicuous incongruity between the building’s high-tech
functionalism and the couple’s taste in décor. Down a hallway was a living room furnished with
leather armchairs and paintings of traditional Dutch interiors in gilded frames. “Many of the things we
still have here were from the old house,” Mastrigt explained. (They even keep a photo of the house on
the bedroom wall.) A tiny elevator connected to the second floor. From the upstairs balcony, the view
across the river was drably industrial: a metal-sided boat-rental warehouse, stacks of multicolored
shipping pallets, an auto-repair shop. Next door was an old, uninhabited houseboat. Like any
optimistic gentrifier, van Mastrigt chose to see the merits of his undeveloped surroundings. “You
don’t have direct neighbors,” he said. “You can make a lot of noise.”
Olthuis’s career is a union of his matrilineal and patrilineal family trades. In Dutch, Olthuis means
“old house”; on his father’s side, architecture and engineering have been practiced for five
generations. In The Hague, tile mosaics on the façades of several Art Nouveau buildings bear the
name of the architect who designed them: Jan Olthuis, Koen’s great-great-grandfather. On his
mother’s side, the family name is Boot, Dutch for “boat.” Olthuis’s maternal grandfather, Jacobus,
was the third in a line of Boots to run a shipyard in the village of Woubrugge. A tinkering streak runs
in the family: in the nineteen-fifties, Jacobus, who also had a pilot’s license, added ice runners and an
airplane wing to a boat and “sailed” the contraption over frozen ponds. I asked Olthuis how his
parents met, and he seemed surprised to recall that even this detail of his personal history had an
element of aquatic destiny: it was on a cruise around Italy.
Still, Olthuis’s path to building on water was fairly circuitous. The Netherlands is known for industrial
design, and Olthuis’s home town, Son, lies outside Eindhoven, the industry’s hub. Olthuis’s father
worked for Philips, the electronics company, in television engineering, at the time when black-andwhite
sets were being replaced by color ones. Olthuis recalls a period when the family would receive
a new experimental TV model every month, including one with a teletext printer that could spit out
sports scores and other onscreen information on a receipt-like scroll. As a child, during stays with his
grandparents, Olthuis would spend hours in Jacobus’s home workshop, building model boats, cars,
and helicopters. When he was thirteen, he began helping a friend who repaired motorbikes, which
they rode up and down country roads before they were old enough to legally drive. He worked for a
time at a Michelin-starred restaurant in Eindhoven, washing dishes and parking cars, and considered a
career in hospitality. But, when his girlfriend at the time decided to study architecture at the Delft
University of Technology, he followed her there and enrolled in the same program.

Olthuis’s student days, in the early nineties, coincided with the rise of “starchitects,” global buildercelebrities
who imprinted their projects with dramatic aesthetic signatures. Rem Koolhaas, a fellowDutchman who
founded the Office for Metropolitan Architecture, had become known for his conceptual rigor and his
audaciously cantilevered designs, including the wave-shaped Nexus World Housing, in Fukuoka,
and the Maison à Bordeaux, a private residence in France equipped with a giant elevator platform to carry
its wheelchair-bound owner between floors. Olthuis told me that he found
the starchitectural approach unappealingly ego-driven. “They’re more focussed on building a statue
for themselves than for society,” he said. During a university conference, though, he found himself
serving as a chauffeur for the famous Polish American architect Daniel Libeskind, and the two formed
a connection. Libeskind made Olthuis a sketch that he’s kept to this day, of a windmill in a landscape
that they’d driven through. (A fan of numerology, Libeskind also calculated that Olthuis’s career
would peak in 2031. “I’ve still got some time left,” Olthuis joked to me.) Olthuis admired Libeskind’s
spirit of experimentation, and the sense of social meaning with which he imbued projects such as the
Jewish Museum in Berlin. “He taught me that architecture could be about more than just the
buildings,” Olthuis said.

Waterstudio renderings like this one, of a floating “city” in the Maldives, are created using tools including Photoshop and the A.I. program Midjourney.Art
work courtesy Waterstudio / Dutch Docklands

A rendering of a floating forest in the Persian Gulf, devised as part of a strategy to combat heat and humidity. When building projects on the water,
Olthuis says, “you have to be very, very patient.”Art work courtesy Waterstudio
After graduating, Olthuis got a job at a large architecture firm run by one of his former professors. For
his first project, a traffic-control center in Wolfheze, he had an initial flirtation with architecture on
the water, designing a structure that would be raised up on a plinth above a shallow artificial pond.
But he found the firm’s corporate culture stultifying. “There was not that much spirit among young
architects that you could change the world,” he said. An engineering student from the Delft University
of Technology, Rolf Peters, was working for a company that was entering a competition to design a
master plan for IJburg, a new Amsterdam neighborhood built on artificial islands rising out of IJmeer
lake. Olthuis joined the team, and, though their entry didn’t win, he and Peters decided to work
together again to devise housing for the neighborhood.
The winning plan designated plots for houseboats but had no specifications about what kinds of
structures would fill them. In the Netherlands, a houseboat is sold along with the rights to its site on
the water, just as a traditional house is legally attached to the plot of land it sits upon. For decades,
houseboats have lined Amsterdam’s downtown canals. “When you walk through them, your head
touches the ceiling, it’s damp, it’s low, it’s unstable,” Olthuis said. “But they were on the best
locations, so we thought—maybe it was youthful enthusiasm—we can do better.” They also saw a
business opportunity. On land, many young architects were competing to build in limited space. On
the water, Olthuis said, they would be “the king with one eye in the land of the blind.” Waterstudio
launched out of Peters’s home, in Haarlem, in 2003.
The firm’s first breakthrough came the following year, with the design of a glass-walled houseboat for
a wealthy family in the tulip trade. Called the Watervilla Aalsmeer, the home would be anchored on a
lake near the warehouses where flower auctions are held. According to building regulations at the
time, the size of the new structure had to match that of the traditional one-story houseboat it was
replacing. But Olthuis and Peters discovered that there were no restrictions on building beneath the
water. Their design had a footprint of more than two thousand square feet and incorporated flashy
features such as wardrobes that lowered into the concrete foundation at the touch of a button, like
weapon caches in a supervillain’s lair, and a windowless underwater home theatre with seating for
twenty. The building became a local media sensation. “We had six or seven camera crews in one
house,” Olthuis recalled. One television segment featured Olthuis, then clean-shaven and in his early
thirties, perching on a plush white sofa in the living room. He recalls telling people at the time, in
retrospect too bullishly, “In 2010, we will see floating cities all over the world.”
For the homes in IJburg, the city of Amsterdam decided that developers should follow housing codes
rather than shipbuilding ones. Floating buildings would be required to have proper insulation and
sewage systems that connected to the city’s infrastructure; they would also be allowed to rise two
stories above the water. Prospective residents could enter a lottery to buy water plots in the
neighborhood. In 2008, Waterstudio became the first firm to place a floating home in IJburg. The
structure, which is still docked in its original location, has three stories, with bedrooms built into the
foundation. When it was first craned into the water, it sank twenty-five centimetres deeper than
regulations allowed. (The homeowner later won a lawsuit against one of the contractors for making
the structure heavier than it was designed to be.) The team solved the problem by creating inflatable
jetties, filled with air and water, that formed a walkway around the building and lifted it back up.
Olthuis told me, “From then on, we could use these systems in all our projects.”

Waterstudio’s IJburg home provided the template for a new generation of water houses in the
Netherlands. Today, there are more than twenty floating neighborhoods throughout the country. The
homes in IJburg are arranged in a grid resembling miniature city blocks, with narrow docks in lieu of
sidewalks. At night, the houses glow like lanterns against the dark water. Buying into the
neighborhood has proved a worthy investment: the houses were built for around three hundred
thousand euros apiece and now sell for several times that. During my stay in Amsterdam, I rented a
room in a B. and B. in IJburg called La Corte Sconta, run by a pair of siblings from another city of
water, Venice. The rental bedrooms are on the bottom of three levels, below an open-plan kitchen and
a cozy plant-filled common area with wide sliding windows that look onto the water. When I
descended the stairs and entered my room, at one end of a short hallway, I noticed that the windows
were small and high on the wall, like they would be in an English basement. Peering out, I saw that
the surface of the lake rose right up to the bottom of the window, which meant that the floor I was
standing on was some six feet underwater. One of the siblings, Auro Cavalcante, who lives on the top
floor, told me that he only feels the building moving when there’s a storm. The weather that night was
clear, but I felt a slight wobbliness, or perhaps merely a psychosomatic case of sea legs, as I
contemplated the lake surrounding me, pushing in from all sides.
Today, Waterstudio’s headquarters are situated in a former grocery store on a quiet residential street
in Rijswijk, a small suburb halfway between The Hague and Delft. Olthuis lives ten minutes away, in
a new neighborhood built over a train hub in Delft’s downtown. Somewhat contrary to his ideal of
modest water-bound designs, he told me that he would move his family to a floating home only if he
could acquire a plot of water large enough to accommodate a yard. (When I asked his wife, Charlotte,
a chef, if she would be amenable to water living, she said, “I would like that, but maybe only for
summer holidays.”) The firm’s office space, easily visible through its large storefront windows, is
small and open, with rows of white tables where employees work. When I arrived one weekday
morning, Olthuis was in the middle of his ramen breakfast. He saw me coming and greeted me at the
door. “The street and the building are almost one,” he said.
Inside, a row of metal shelves running the length of the space was stacked with 3-D-printed models of
projects ranging from the already built to the wholly theoretical: a floating hotel with a glass roof, to
allow viewings of the northern lights; a spindly tower resembling a vertiginous stack of plates, meant
as an artificial water-based habitat for plants and animals; a “seapod” mounted, like a lollipop, on a
single pole sticking out of the water, with a home inside. Olthuis encourages an improvisatory
approach to designs and materials. He had recently discovered that a recycling company was being
paid to dispose of the worn-out blades of wind turbines, which are often buried in landfills. He and a
Korean client were discussing the possibility of reusing the hollow fibreglass pieces as foundations
for floating walkways, or, perhaps, as single hotel rooms, with windows cut into the sides. The blades
would offer “architecture that we never could have made if we had to pay for it,” Olthuis said. Such
resourcefulness extends to the use of new technologies. At one desk, Anna Vendemia, an Italian who
has worked at Waterstudio since 2018, was sitting in front of a pair of monitors and using the
artificial-intelligence tool Midjourney to generate renderings of a clamshell-shaped floating hotel
suite, with curving glass windows and an onboard swimming pool, for a client in Dubai.
One row over, Sridhar Subramani, who joined the firm from Mumbai seven years ago, was working
on a study commissioned by the city of Rotterdam. Home to the largest port in Europe, Rotterdam is
situated on the Nieuwe Waterweg, a broad canal that forms the artificial mouth of the Rhone, flowing
out to the North Sea. This position makes Rotterdam particularly vulnerable to flooding, and the local
government has invested heavily in adaptive design. In 2019, a floating solar-powered dairy farm with
a cheese-making facility on its bottom level opened in the city. The study conducted by Waterstudio
was meant to show how a theoretical fleet of mobile floating structures could change locations
throughout the day to accommodate city dwellers’ routines. In one concept, the platforms represented
restaurants that could float to downtown office buildings during lunchtime and then move to
residential neighborhoods in the evening. On Subramani’s computer screen, tiny building icons
migrated around the Nieuwe Maas river in downtown Rotterdam like a swarm of worker bees.
Subramani has an architecture degree but describes himself as an “urban technologist and researcher.”
Olthuis later told me, “Sridhar is more crazy than I am.” When Olthuis interviewed him for a job and
asked why he wanted to make floating buildings, Subramani answered that his real goal was to make
cities that float in the air, with the help of helium balloons. Rolf Peters, Waterstudio’s co-founder, left
in 2010 to pursue independent projects. For the past decade, Olthuis’s partner at the firm has been
Ankie Stam, a forty-four-year-old architect who handles the administrative and marketing sides of the
business. “We always attract people who are different than the regular architecture students,” Stam
told me as she assembled a plate of dark bread, Nutella, and sliced Gouda. “We don’t want to make
just one very nice, beautiful building.”
Scattered around the office, like loose Lego bricks, were tiny 3-D-printed models of houses from the
Maldives Floating City. On a tabletop, Olthuis unrolled an enormous sheet of glossy printer paper. It
was an aerial rendering of the finished project: a tessellated network of water-bound platforms, like a
man-made spiderweb, featuring rows of pastel-colored town houses. Estimated to cost a billion
dollars, the development will be situated a fifteen-minute boat ride from the overcrowded capital of
Malé. The complex will provide as many as thirteen thousand units of housing, which will rest in a
shallow lagoon ringed by reinforced sandbars and coral reefs designed to break waves.
For the Maldives, an archipelagic country in the Indian Ocean, climate change already poses an
existential threat. According to geological surveys, eighty per cent of the country could be
uninhabitable by 2050. The idea for the floating city originated after the Maldivian President,
Mohamed Nasheed, held a stunt cabinet meeting underwater, in scuba gear, in 2009, to promote
awareness of the potential effects of climate change on the country. The Dutch consulate in the
Maldives, drawing on the Netherlands’ international reputation in water-management technology,
connected Nasheed to Waterstudio. “In the Maldives, we cannot stop the waves, but we can rise with
them,” Nasheed has said of the project. But he left office in 2012, and since then Waterstudio has had
to navigate four different Maldivian administrations, persuading each of the project’s importance in
turn. “It’s a kind of education,” Olthuis said. “You have to start from zero.”
A first batch of four houses for the city was recently towed out into the ocean, and Olthuis estimated
that construction would be completed by 2028. “It could be faster,” he said, adding that, because the
homes are modular, multiple factories can be involved in manufacturing them at once. But previous
projects have been delayed by zoning trouble, waffling developers, and poor local infrastructure. In
2016, the Times reported that ambitious Waterstudio projects in New Jersey and Dubai were
scheduled to roll out their first units within a year. Eight years later, Olthuis described both as still
awaiting construction. Waterstudio has produced fifteen design iterations for the New Jersey project.
“This business is different than building on land,” he said. “You have to be very, very patient.”
Other firms have followed Waterstudio into floating real estate. The bulk of the Maldives project is
being funded by Dutch Docklands, a commercial developer focussed on floating construction, which
will supplement the affordable housing with its own luxury floating hotels and homes. (Olthuis is a
minor stakeholder in the firm.) In 2021, Oceanix, a New York-based company, and BIG, a firm owned
by the Danish starchitect Bjarke Ingels, announced plans to build a floating development off the coast
of Busan, South Korea. Oceanix touted the project as “trailblazing a new industry,” and trade blogs
reported an estimated completion date of 2025, but as of now construction has yet to begin.
(Oceanix’s co-founder and C.E.O., Itai Madamombe, said that it would likely start by the end of this
year.)
Olthuis told me that, as competition from other, bigger firms has grown, Waterstudio has had to
engage in a “little bit of a fight” for new jobs. “Our advantage is that we have twenty years of
experience,” he said, “so we know a bit more the tricks and the problems, and that will keep us ahead
of other people for the next three to five years.” Any attention brought to floating architecture is a
good thing, in his opinion, so long as firms can deliver on their splashy promises. “There are not that
many projects, and each of these projects has to succeed,” he said.
The most devastating natural catastrophe in modern Dutch history was the North Sea flood of 1953.
Known as the Watersnoodramp, it resulted from an intense windstorm over the ocean meeting high
spring tides. Residents in the north of the country were awoken in the middle of the night, on
February 1st, by an initial deluge that inundated densely settled islands and filled carefully maintained
polders. Railways flooded and telephone poles were destroyed, cutting off communication to the
region. An official alert did not reach residents until 8 A.M., by which time many were stranded in
their attics or on their roofs. “It was as if we were spectators as the world ended,” one witness in the
village of Kruiningen recalled. The next day, at 4 P.M., another wave of water came, even higher than
the first, and destroyed many of the structures that still stood. Some survivors waited days for large
ships to reach the area. In all, nearly two thousand people died.
The disaster forced the Dutch government to confront the inadequacy of its aging dike system. Just
weeks after the flood, a committee was formed to develop a national water-defense plan, which
became known as the Delta Works, involving more than twenty thousand kilometres of new seawalls,
dikes, and dams. Its crowning element, completed in 1998, was the Maeslantkering, a hulking steel
storm-surge barrier separating the Nieuwe Waterweg canal from the North Sea.
One afternoon, Olthuis drove me through the countryside to the Maeslantkering. Outside Dutch city
centers, the artificiality of the landscape becomes harder to ignore. The roads were the highest point in
the topography; from the car’s passenger window, I could see down into farm fields below, which
were dotted with pools of water from recent storms. Small canals traversed the uneven ground in
straight lines. The land rose as we moved toward the coast—the lip on a giant bowl of kung-pao
chicken—which created the strange sensation of looking upward to see the surface of the sea. Many
of the canals running through the farmland were fortified with low hillocks covered in grass. “It takes
almost nothing to break these,” Olthuis said of the barriers. “Don’t talk to terrorists, because if you
want to screw up this country you only have to break a few dikes and then the whole system breaks.
From here on half of Amsterdam will flood.”
The Nieuwe Waterweg was crowded with industrial ships and oil rigs heading out to sea. Wind
turbines lined both shores. Olthuis pulled into a parking lot that looked out onto the Maeslantkering,
which the architecture critic Michael Kimmelman has called “one of modern Europe’s lesser-known
marvels.” Among the largest moving structures ever built, it is composed of two identical white steel
frames, each weighing close to seven thousand tons, situated on opposite banks of the canal. A
computer system tracks the levels of the Nieuwe Waterweg; if the water rises too high, the system
activates and the two frames rotate from either bank, ferrying sections of curved steel wall that meet
in the middle and seal the canal from the surging sea.
Olthuis and I walked up to a metal fence plastered with warning signs. The closest part of the steel
frames stood a dozen yards away. Their trussing often earns them comparisons to the Eiffel Tower—
they are only slightly shorter—but to me they looked more like a roller coaster turned on its side.
Standing dwarfed beside them, I felt a heady, slightly ominous thrill.
The Maeslantkering is designed to withstand the kinds of storms that are projected to happen only
once every ten thousand years. So far, outside of test runs, it has been activated on just one occasion,
in December of last year, during Storm Pia. But Harold van Waveren, the flood-risk-management
expert at Rijkswaterstaat, told me that, if severe storms grow more frequent and the Maeslantkering
stays closed for too long, the river water that would otherwise flow out to sea would have no outlet
and might flood the region regardless. “We need a whole spectrum of solutions, from very small scale
to large scale,” he said. The country has taken steps toward creating more capacity for water, as
Olthuis envisions. The so-called Room for the River project, completed between 2006 and 2021,
deepened and widened stretches of rivers at thirty locations and replaced some artificial banks with
sections of wetland landscape. Still, van Waveren seemed skeptical that floating architecture was the
future. “I’m not sure if it’s possible on a large scale,” he said.
Jeroen Aerts, the head of the department of Water and Climate Risk at Vrije Universiteit Amsterdam
and one of the country’s leading environmental researchers, was even more dubious. “Will there be
large floating cities? I don’t see this happening, to be honest,” he said. Living on water “is not in the
culture of Dutch people,” he continued. “On average, a Dutch person, you want to have a garden, you
want two floors.” Olthuis agrees, in a fashion. The biggest obstacles to large-scale waterborne
construction are not technological or financial, he said, but attitudinal. A NIMBYism can set in when
you ask Dutch people to imagine a wetter way of living. “They like it, but not in their back yard,”
Olthuis said. “If you ask them if their garden should be water, they say no.” He spoke with frustration
about the sluggishness of Dutch bureaucracy, and its reluctance to adjust its defensive posture toward
the Waterwolf. The country is “stuck in engineering solutions that we already used for the last fifty
years,” he said. New ones are urgently needed, “but the politicians are not ready.” We’d ascended a
hill to get a better view of the canal. Ships passed continuously through the open Maeslantkering. The
Netherlands’ familiarity with flooding has created paradoxical roadblocks to floating construction,
Olthuis said: “If your country is threatened by water, your legal framework doesn’t allow you to be
close to it.” Piecemeal ownership of floating structures is not allowed in the Netherlands, which
disincentivizes developers who might want to build and sell multiunit housing. Plus, the parcels of
Dutch water that are sold for houses remain limited in size, preventing the construction of taller
floating buildings, like the Waterstudio apartments in Scandinavia. “The city has to rezone this water
and then allow you to build plots of a hundred by a hundred feet,” he said. “We’ve drawn the plans
many times. We’re still waiting for the right city or town to approve.”
To see Waterstudio’s most ambitious completed project, I had to travel outside the Netherlands, to the
French city of Lyon. The Théâtre L’Île Ô floats in the Rhone off a paved waterside promenade near
the Gallieni bridge. (“Ô” is a homophone for eau, the French word for “water.”) On a winter
afternoon, multi-lane roads above the riverbanks roared with cars, but compared with the bustling
Dutch rivers the water on the Rhone was quiet. The theatre comprises six tilted polygons made of
white steel and cut through with irregularly shaped windows. Linked to the bank by three gangways,
it protrudes from the river like shards of an iceberg.
The building, which opened to the public in early 2023, is the second location of Patadôme, a local
organization that hosts performances for children. But Olthuis described the theatre, more loftily, as a
“global, mobile asset,” a piece of public infrastructure that, if no longer wanted in Lyon, can simply
be towed down the Rhone and docked in Avignon, perhaps, or in Marseille. Its current lease lasts
eighteen years, and its modular design makes it adaptable to different uses. David Lahille, Patadôme’s
director of business development, managed the construction project. “Today, it is a theatre,” he told
me. “Tomorrow, if we want to change it to a school, it’s easy.”
The idea for the new theatre emerged in 2018, when control over Lyon’s waterways was transferred to
the French federal government and the city launched an initiative to renew the waterfront. At the time,
Patadôme had been looking to build a new space, but construction of theatres on land remains strictly
regulated in France, owing to an old monarchic precedent dating to Louis XIV. A theatre on the water
would be exempt from that rule. “We thought about buying a ship and modifying the ship,” Lahille
said. They found Waterstudio, which suggested an ambitious new construction designed from scratch.

Among Waterstudio’s first projects was a home in Amsterdam’s IJburg, one of a number of floating neighborhoods that now exist in the
Netherlands.Photograph by Giulio Di Sturco for The New Yorker
An ebullient Frenchman with a background in engineering, Lahille recalled that, during the team’s
first meeting at Waterstudio’s office, Olthuis pulled out a box of wooden blocks, spilled them out onto
a table, and asked the clients to construct a model of the river landscape. Then he had them improvise
a shape for the theatre using the same blocks, which eventually inspired the whimsically geometric
design. “You become a child, trying to imagine,” Lahille said. Getting the project approved, though,
required bureaucratic wrangling at both the local and national level, and in the end hinged on the
enthusiasm of a single official, Jean-Bastien Gambonnet, who in 2021 was promoted to lead the local
River Navigation Unit within the French Ministry of Ecological Transition. Gambonnet hustled to get
approval from both Lyon and Paris. The process took about a year. “Here in France, usually, it’s more
than ten years,” Lahille said.
The theatre’s concrete foundation was poured five miles outside the city. The bridges over the Rhone
are unusually low, so the top floor of the building had to be constructed in situ. When the floating
platform was ready to be craned into the water, there was a question of whether the bank of the river
was strong enough to bear the weight—fifteen hundred tons in total—so the contractors rushed to
reinforce the bank in a matter of weeks, using twenty-metre-long steel piles. (Gambonnet told them
that he would smooth out the paperwork after the fact.) “I said to the port owner, ‘Now you have one
of the most powerful quays in France,’ ” Lahille said.
Walking into the theatre’s lobby, a visitor is surrounded from floor to ceiling by pale exposed beams
of cross-laminated timber, a lightweight engineered wood. When I toured the space, a children’s
production of “Animal Farm” was just letting out of the larger of two theatres, a cavernous auditorium
with two hundred and forty-four stadium seats. Long strips of bamboo created wavelike patterns on
the walls and ceiling, both for acoustics and to evoke the aquatic surroundings. Confetti dotted the
floor, and children milled about onstage, inspecting a wooden barn. The windowless space seemed far
too large to fit inside the building I’d entered, and in a sense it was: from the outside, a third of the
theatre’s height is hidden beneath the river. “Right now, you are under the water,” one of the
stagehands told me. He said that he could detect the building moving only when the occasional large
boat passed by at high speed.
When the theatre opened, some locals complained that its modern design clashed with the city’s
neoclassical stone architecture. “Very ugly,” one wrote in the comments section of a news article
about the project. “Pretentious, both in substance and in form,” another wrote. Jean-Philippe Amy, the
director of the Théâtre L’Île Ô, told me, “Lyon is a traditional city,” but added that the space has a
way of converting visitors, especially the young ones who make up Patadôme’s target audience.
Children can peek out the windows and see the current drifting by at eye level. On sunny days,
reflections of the river’s rippling surface dance on the building’s façade.
This past December, the French Alps experienced a week of heavy rains. The Rhone, which ferries
glacial meltwater down from the mountains, swelled with the excess precipitation. In the center of
Lyon, where the Rhone meets the Saone, the current strengthened. On the night of December 12th,
flooding was forecast, but the Théâtre L’Île Ô decided to forge ahead with a scheduled event hosted
by the city’s Irish consulate. The water arrived sooner and more forcefully than anticipated. To enter
the building, guests had to walk across a makeshift wooden bridge laid atop one of the gangways.
From the first-floor windows, they watched the Rhone rush by. “You could see these trees going very
fast on the flow,” Lahille recalled. He kept an eye on his phone, monitoring the river’s height, but as
the land began to flood the crowd in the theatre’s underwater auditorium remained completely dry.
When Lahille left, at 1 A.M., the water on the banks reached his knees. From land, the theatre looked
elevated, suspended on the swollen river. “The building survived, like a boat,” Lahille said. “It goes
up and down, and it’s not a problem. The only problem is leaving it.” ♦
Kyle Chayka is a staff writer for The New Yorker and the author of, most recently,
“Filterworld: How Algorithms Flattened Culture.”
click here for the pdf article of The Newyorker
