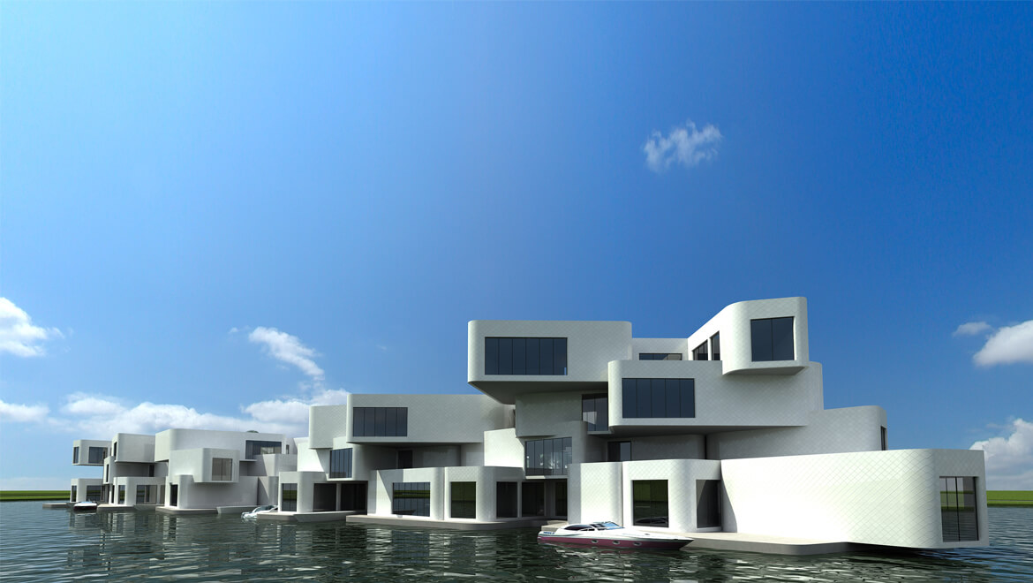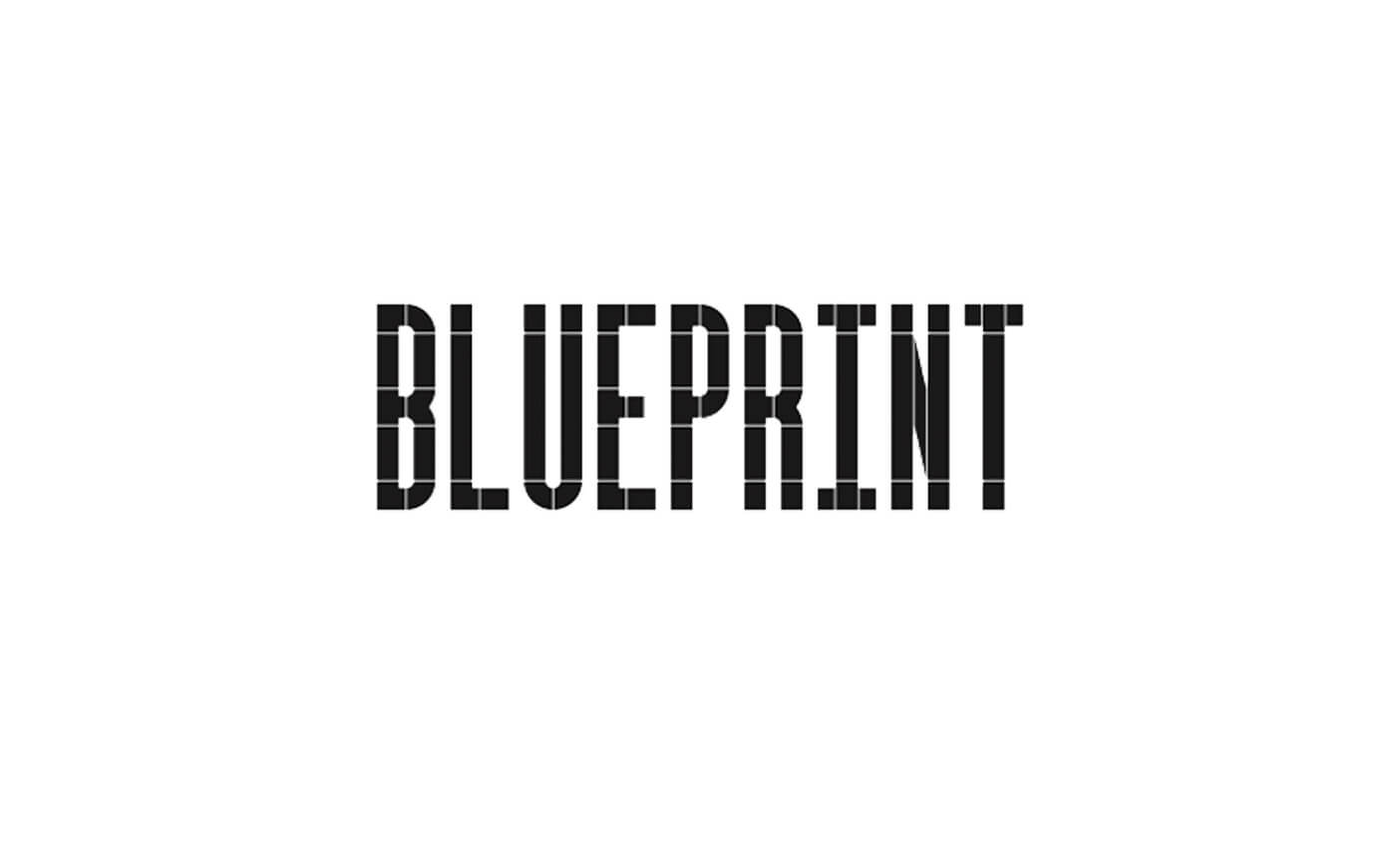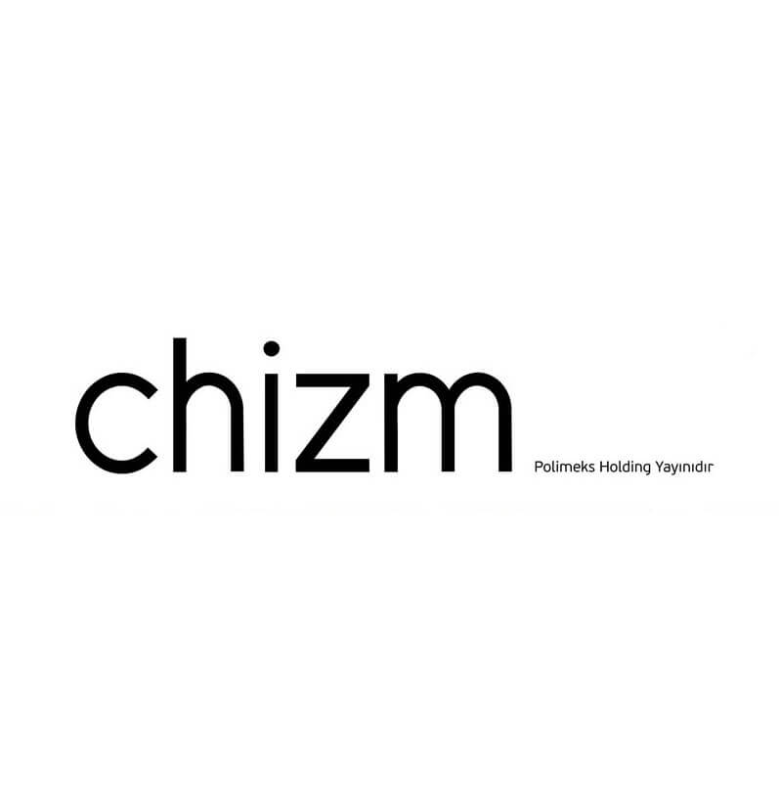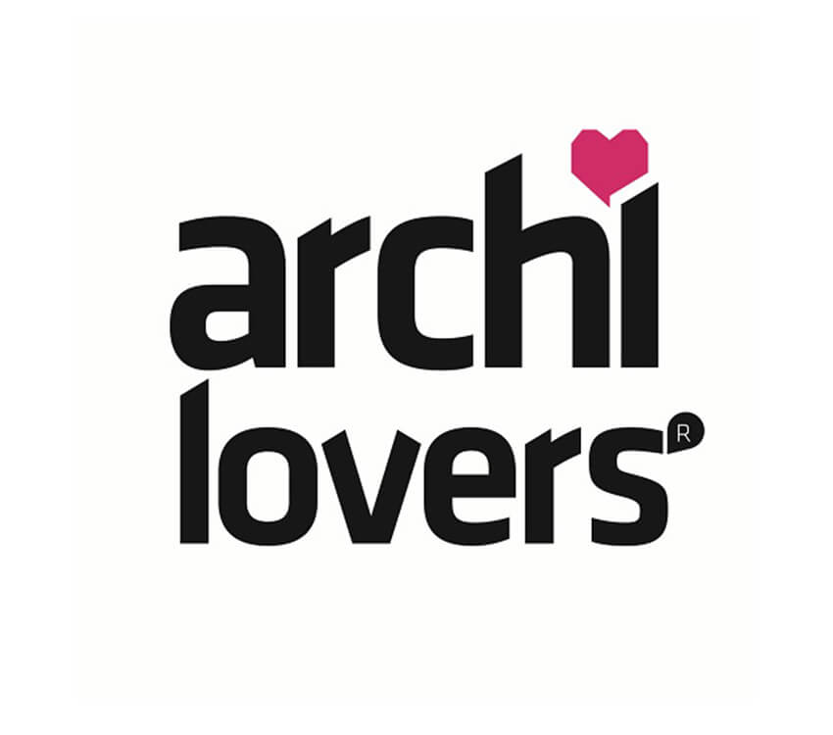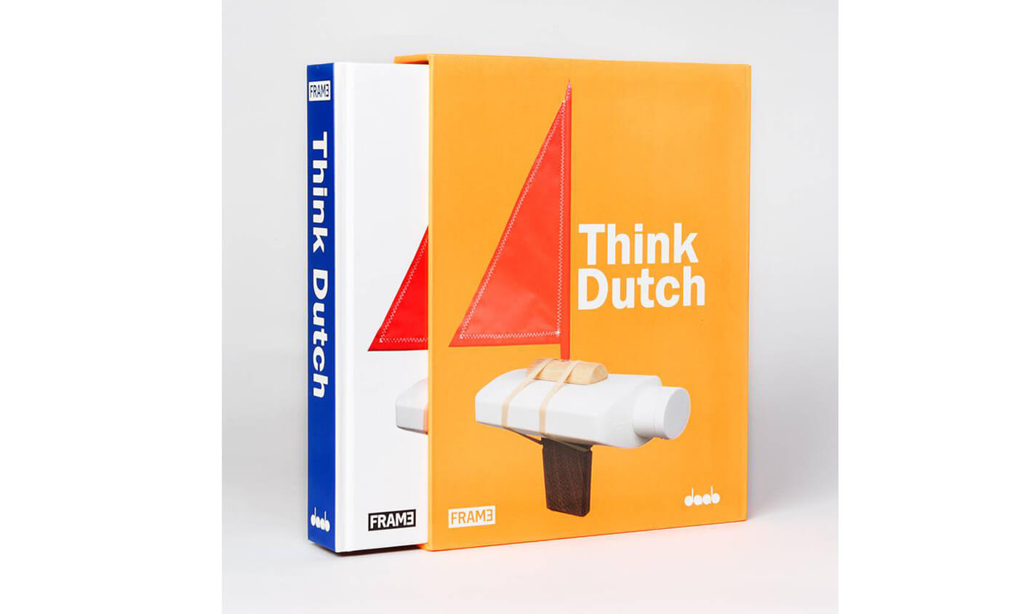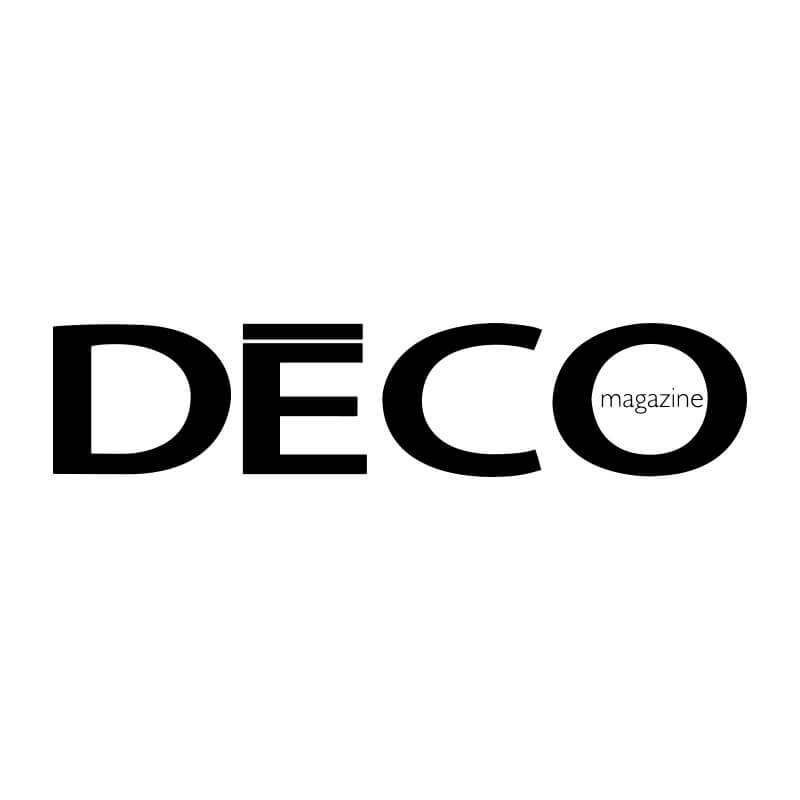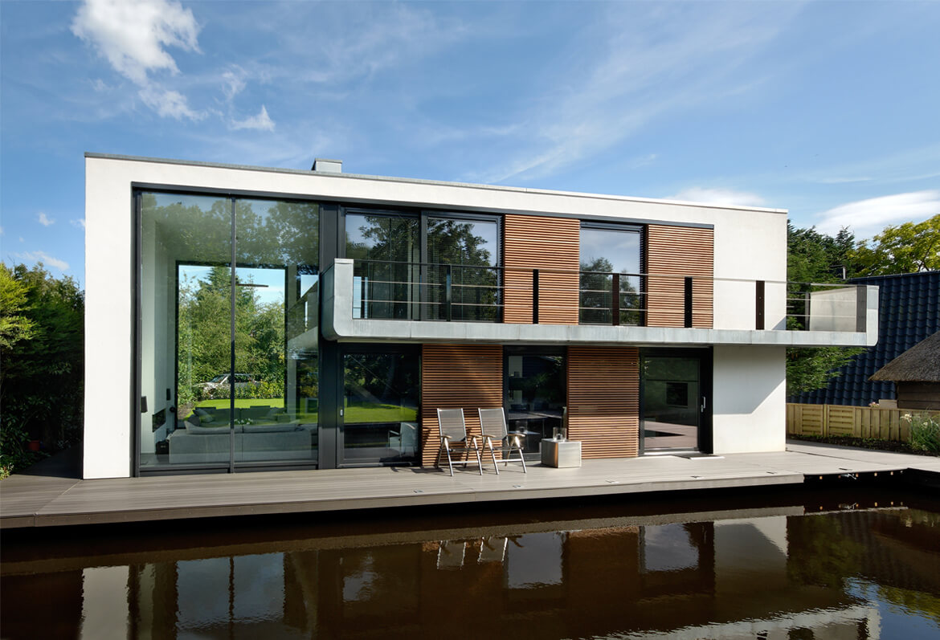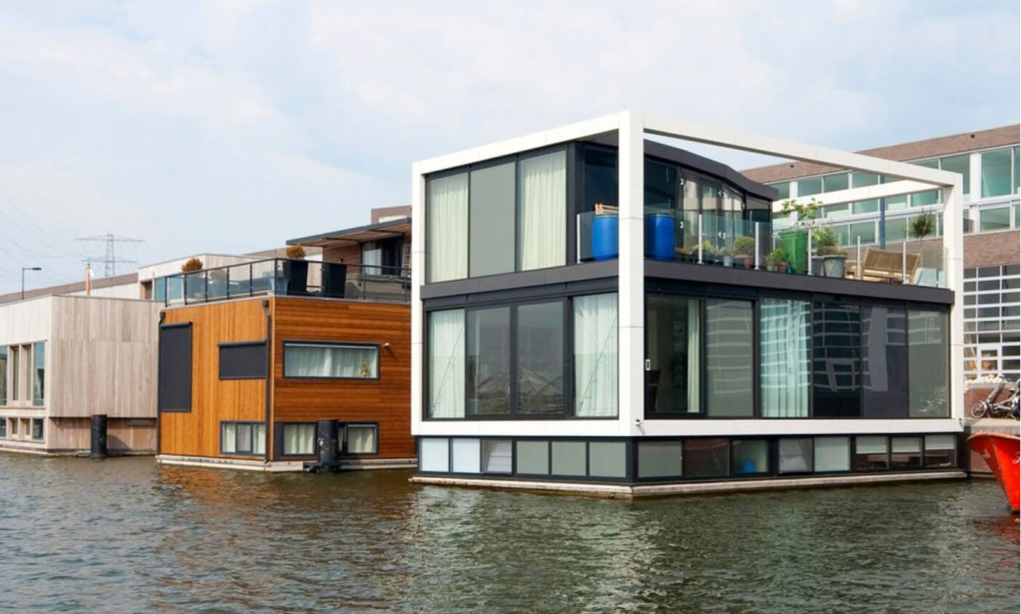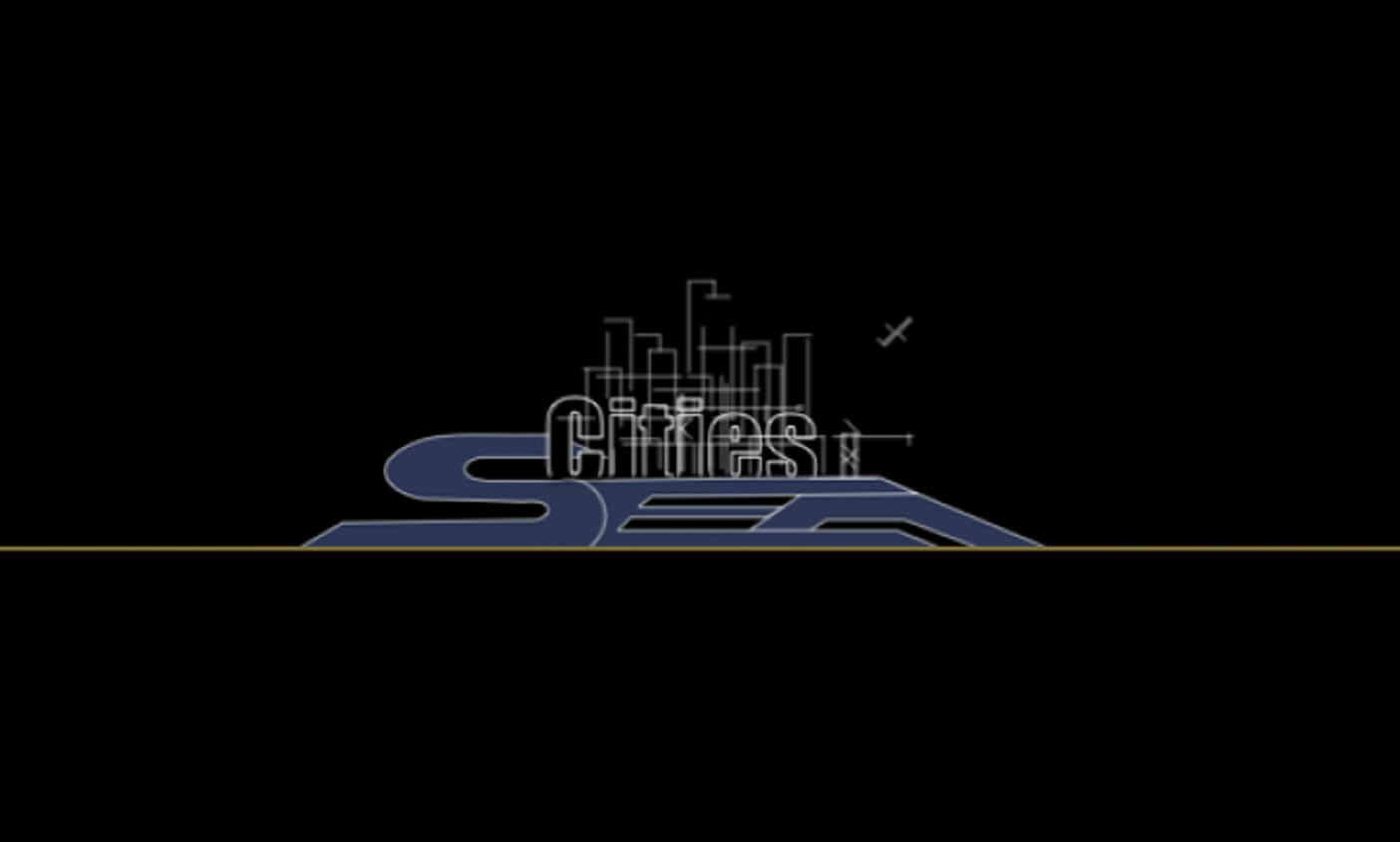BBC News: Flood-proof homes the Dutch way
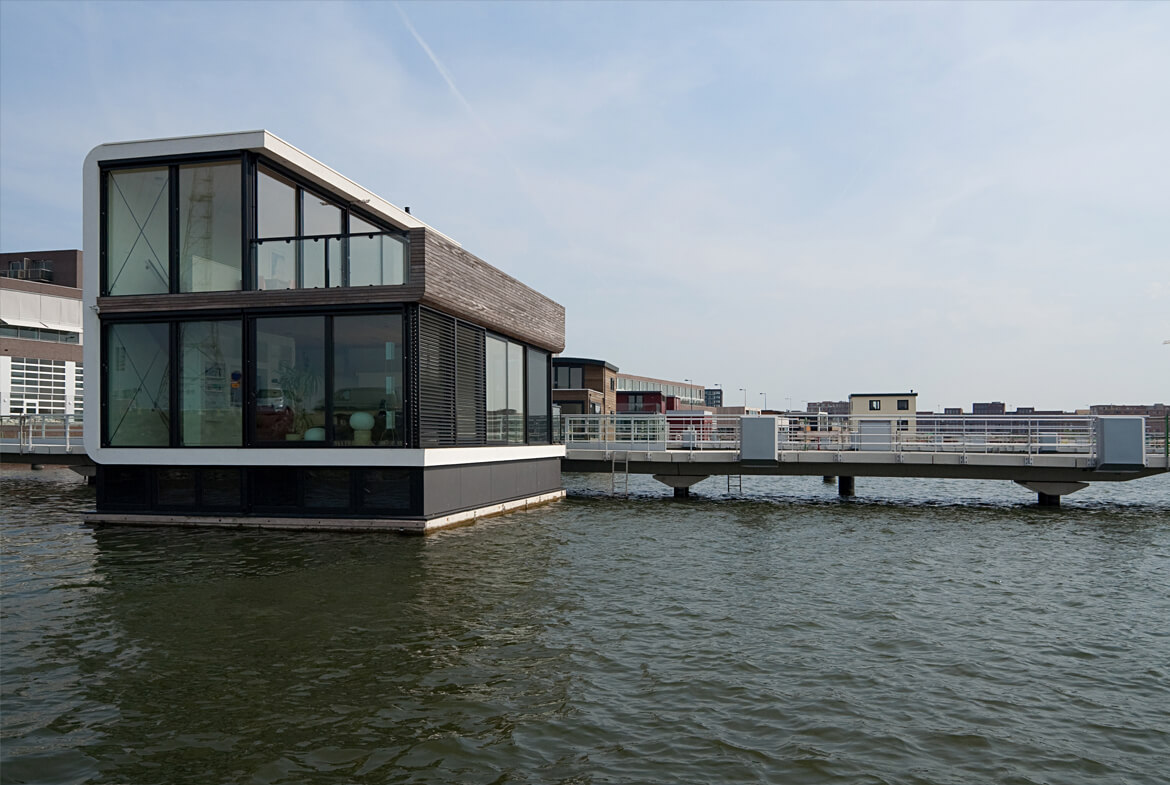
BBC News featured Koen Olthuis and Waterstudio’s Watervilla IJburg
As thousands in the UK continue to deal with the misery of flooding, the Netherlands is pioneering the field of flood-proof homes.
Projects include floating homes, which rise and fall with the water levels, and amphibious homes that sit on dry land but float is water encroaches.
While the amphibious houses cost about 20% more than conventional buildings, the Dutch have learned the investment is still cheaper than that of cleaning up afterwards.
Villa IJburg plot 3
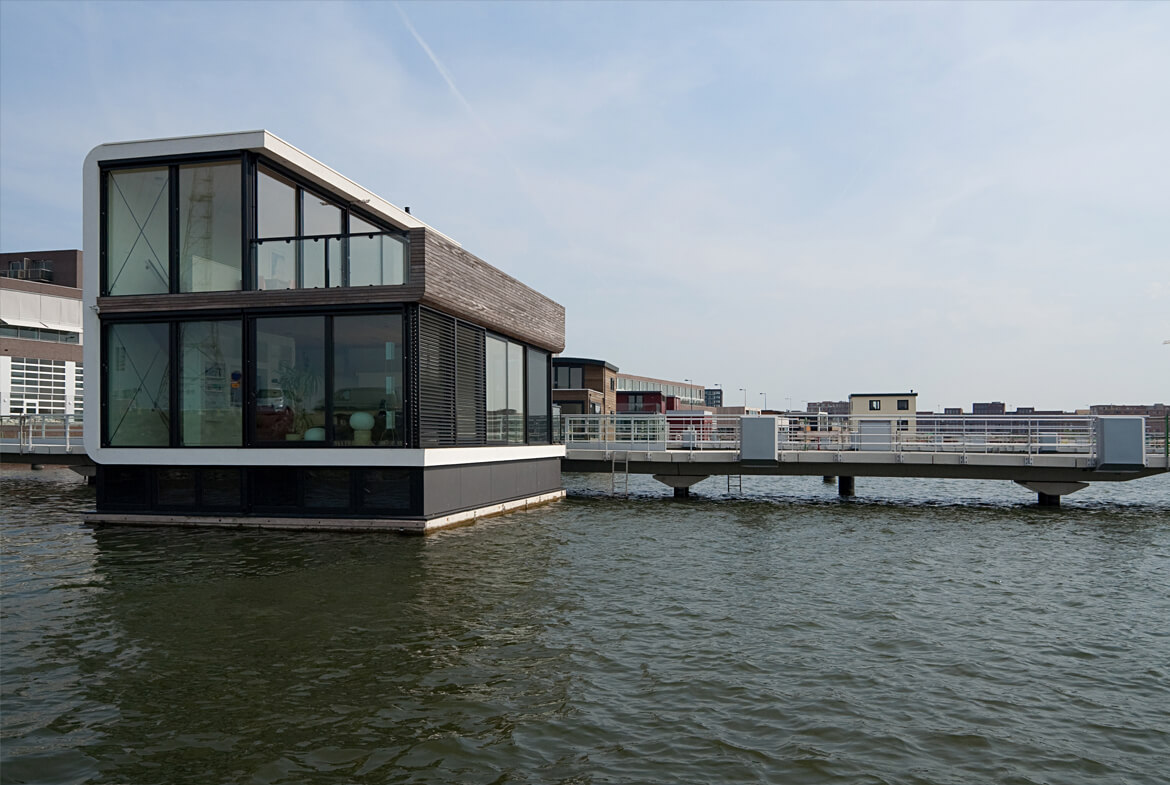
Archilovers, Jan 2014
This plan was designed for an urban water-development area in Amsterdam. Strict limitations of the building envelope and 2,5 storeys, while maximizing effective floor space for the principal, forced the designers to come up with a strong architectural principle that organized the dwelling with only modest means. The location at the end of the pier, where the view should be focused on the water while shielding off the dwelling from adjacent houses, provided the initial starting point. The architectural concept comprises of two basic shapes, filled in with glass panels. The main volume is enveloped by a white stucco slab that runs along the 1e storey floor, covers the entire back wall and roof, forming a continuous line that frames the living area and the open view. This simple yet elegant shape is complemented by a second shape in wood formed by the terrace floor and curving up to form the banister. Together, these two simple gestures define a distinct, almost iconic appearance. On the lower floor, which is partly below waterlevel, three bedrooms and the bathroom are situated. The ground floor is largely an open layout where only the toilet and some storage space separate the entrance area from the main space. Two large swinging doors can be used to close off the hallway.A neatly designed cupboard containing television is the only main element in the open space. Behind this, two stairs lead to the lower storey and to the working-area on the top floor. The ceiling of the living room is made in the same wood as the outside shape to really carry through the concept of the two curved shapes making up the dwelling. The top floor only occupies half the floor-surface, creating a wide terrace where again the wooden decking continues inside. When the large sliding doors are open, inside and outside space blend together.
Think Dutch, Build on water
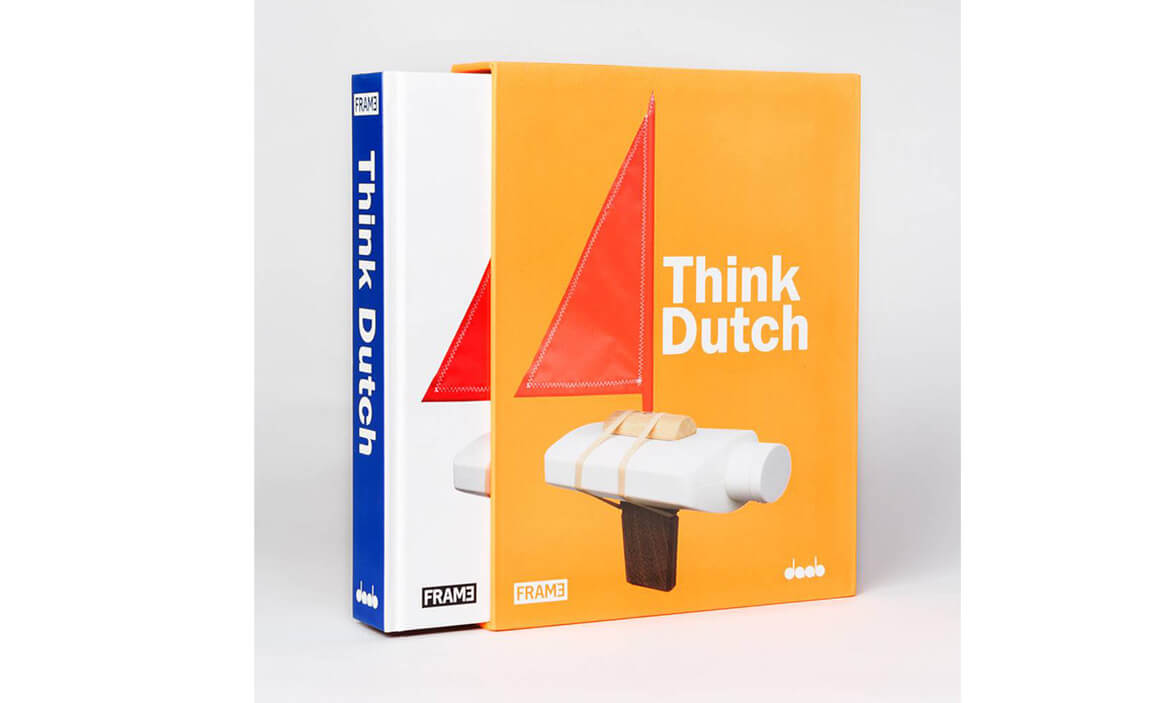
Think Dutch, Robert Thiemann, Jeroen Junte & David Keuning, Dec 2013
Think Dutch! does not make any fundamental distinction between design and architecture. The book groups together the work of the young creative generation into 16 chapters with titles such as “Build on Water”, “Celebrate Food”, “Don’t Create for Eternity” or “Get Educated”. It poses thought-provoking questions such as: “Does this design yield new insight?”, “When does it make sense to use bio-degradable materials in architecture?” and “How can we establish self-sufficient food chains?” It is this critical approach to creative work that has become integral to Dutch architecture and design in recent decades.
This book presents 476 diverse architectural and design projects and products, devised by some of the most creative contemporary minds in this field; all provide positive proof of cutting-edge thinking, and investment in sustainable futures, exciting ideas that are inspirational, leading the way towards a brighter future.
Click here for the full article
World’s first floating apartment build to commence in 2014
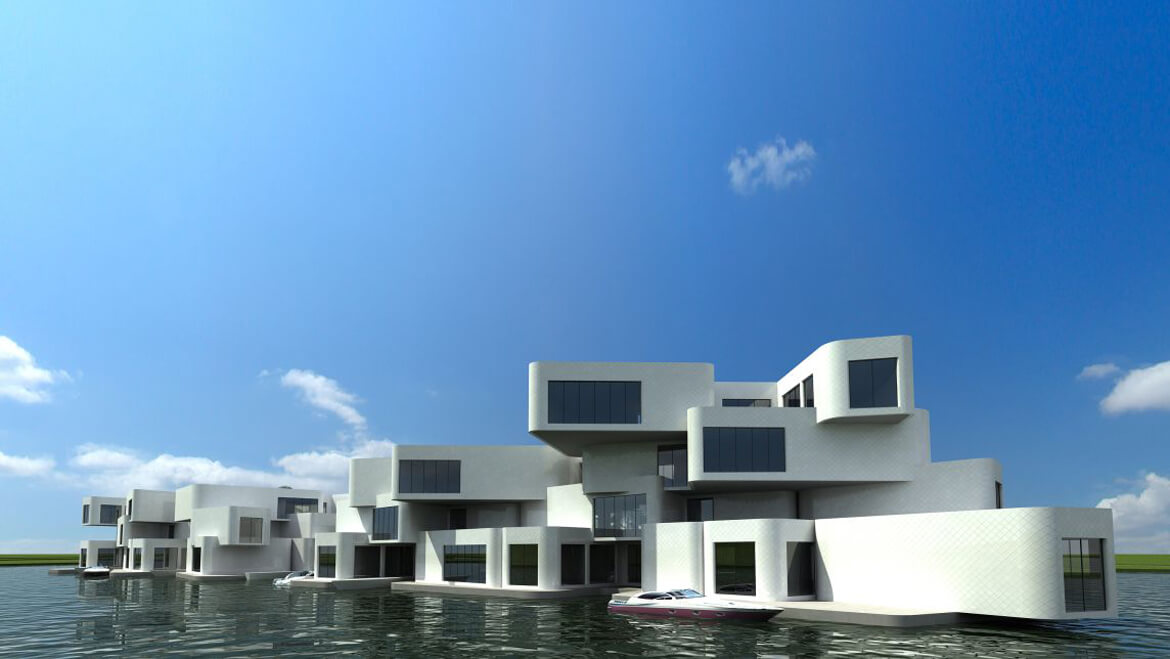
Gizmag, Phyllis Richardson, October 2013
 The Dutch are known for their ingenuity in taming it and using it to their advantage, but their systems for keeping water at bay are now being rethought by architect Koen Olthuis and his team at Waterstudio. While rising sea and river levels have inspired governments around the world to invest in better flood defenses, with the Citadel, Olthuis is embracing water-borne housing with particular vigor.
The Dutch are known for their ingenuity in taming it and using it to their advantage, but their systems for keeping water at bay are now being rethought by architect Koen Olthuis and his team at Waterstudio. While rising sea and river levels have inspired governments around the world to invest in better flood defenses, with the Citadel, Olthuis is embracing water-borne housing with particular vigor.
Designed for developer ONW/BNG GO, The Citadel is a flotilla of apartments in one modern luxury development. The project, which will begin building work early next year, will consist of 60 units in a high density arrangement (30 units per acre of water). Part of the project means halting some flood defenses and letting the water back in. Olthuis points out that Holland has as many as 3,500 polders (patches of low-lying land that are protected by artificial dikes) which are below sea level and kept dry by pumping water out 24/7. This new development, dubbed New Water, will essentially be re-flooded after centuries of being kept artificially dry.
Lightweight construction on top of a main deck and easy connections to land are part of the program designed to deliver the same level of comfort as in a high-rise building. A large, heavy, floating concrete caisson provides the foundation, which also contains the car park, and will support the apartments. These will consist of 180 modular elements, all arranged around a central courtyard.
Construction will take place in a temporary dry dock. When construction is completed, explains Olthuis, the pumps will stop and the site will flood. Once the site has been “depolderized,” the Citadel will float in 6 feet of water, which will later rise to 12 feet in depth. A floating bridge will connect the Citadel to the mainland, allowing residents and emergency vehicles access. The architects maintain that due to the large size of the overall concrete caisson base, which is 240 x 420 x 9 feet in size, residents will not be able to detect any water-related motion.
Though this is partly a government-funded enterprise, this is the higher-end part of the development and the design of the units is quite bold. The apartment blocks are made up of irregularly shaped floors stacked at odd angles to one another so that overhangs alternate with shaded window recesses. Each has its own floor plan and outdoor space.
Sustainability is an abiding concern, though the Citadel does not seem to have yet committed to the full range of technologies. The facades will be clad in aluminum, as its longevity and low-maintenance requirements were found to outweigh its energy costs. Greenhouse units and green roofs will be part of the environment but it is not yet clear how extensive these will be. Energy saving methods and technology are estimated to make consumption for the Citadel 25 percent less than that of a conventional building on land. Not surprisingly, all of the apartments will have water views and most will have their own berth for a small boat. The Citadel is part of a larger development that will be built in this depolderized zone of New Water, which will eventually have 6 such floating apartment buildings.
Schwimmende Holländer

Drinnen & Draußen,Nadine Oberbuber, October 2013
Weil die Niederlande viele Einwohner, aber wenig Platz haben, bauen sie einfach ins Wasser. Und fluten dafür sogar ihre Polder. So lernen Hausbesitzer das Schwimmen.
Natürlich kann man es verrückt nennen, was die Holländer tun. Eigentlich dürfte es einen großen Teil ihres Landes nämlich gar nicht geben. Dass Gegenden wie Westland trotzdem existieren und viele Menschen dort wohnen, das verdanken sie Pumpanlagen, die das Land trockenlegen. Zuerst bauten die Holländer Windmühlen, später gigantische Pumpwerke. Die befördern das Wasser, das von unten in die Polder drückt, über den Deich nach draußen in die See. Das ist verrückt. Aber nun sollen viele Pumpen abgestellt werden und die Polder voll mit Wasser laufen. Warum? Damit dort noch mehr Menschen wohnen können. Denn Holland hat ziemlich viele Einwohner, aber nur sehr wenig Platz und baut künftig seine Häuser aufs Wasser.
Einer, der vormacht, wie das geht, ist Architekt Koen Olthuis. Er hat sich international als Wasserarchitekt einen Namen gemacht und seine Idee von der schwimmenden Stadt auf den gefluteten Poldern schon vielen Ungläubigen erklärt. „Ihr verrückten Holländer, hört man die Menschen geradezu denken“, sagt er manchmal amüsiert, „es kostet stets eine Menge Mühe, ihnen zu erklären, dass es sehr logisch ist, was wir hier tun.“ Denn es ist nun einmal so, dass mehr als 16 Millionen Einwohner in diesem Land leben, das nicht einmal so groß ist wie Niedersachsen, aber dreimal so dicht besiedelt.
Ein Fünftel der Landesfläche vom Wasser bedeckt
Kaum irgendwo auf der Welt quetschen sich so viele Menschen auf engsten Raum wie in den Niederlanden, 400 Einwohner je Quadratkilometer. Wir Deutschen kommen nur auf 231. Doch während es bei uns dünnbesiedelte Landstriche gibt mit Wiesen und Wäldern, gibt es in denjenigen Teilen Hollands, in denen wenige Menschen wohnen, vor allem eins: Wasser.
Rund ein Fünftel der Landesfläche ist vom Wasser bedeckt, etwa vom Binnensee IJusselmeer. Flevoland, die Provinz südlich davon, existiert nur, weil die Holländer diese Polderregion dem Meer abgetrotzt haben. Gut ein Viertel der Niederlande liegt unterhalb des Meeresspiegels – dummerweise genau die Fläche, in der über 60 Prozent der Bevölkerung wohnen, im Städteknubbel zwischen Amsterdam, Rotterdam und Den Haag, die langsam aus allen Straßen und Grachten platzen. Die Region würde sofort voll Wasser laufen, wenn die Pumpen stillstehen, das nächste große Hochwasser kommt oder der Meeresspiegel wegen der Klimaerwärmung steigt. Dann bliebe bloß ein schmaler Rand entlang der deutschen Grenze übrig, der noch aus dem Wasser schaute. So weit das Katastrophenszenario.
Damit es nicht dazu kommt, haben die Holländer insgesamt 3000 Kilometer schützenden Deich aufgetürmt, die das Land dauerhaft trocken halten sollen. Selbst wenn sich der Meeresspiegel um bis zu 1,3 Meter heben würde, wie Klimaforscher bis 2100 prophezeien, schwappte das Wasser kaum über alle Deiche. Aber sie zu erhöhen wäre immens teuer. Deswegen findet Olthuis: Die Holländer hätten schon immer eine Hassliebe zum Wasser gehabt, es sei nun an der Zeit, sich mit ihm zu versöhnen. Er will, dass seine Landleute das Wasser weniger fürchten, sondern es besiedeln. Sie könnten Wasserstraßen bevölkern, weite Hafenflächen in den überfüllten Großstädten oder das IJsselmeer. Demnächst wohnen sie in Amphibienhäusern und schwimmenden Siedlungen, und wenn das Wasser steigt, hebt es die Häuser einfach um ein paar Meter an.
A visual log
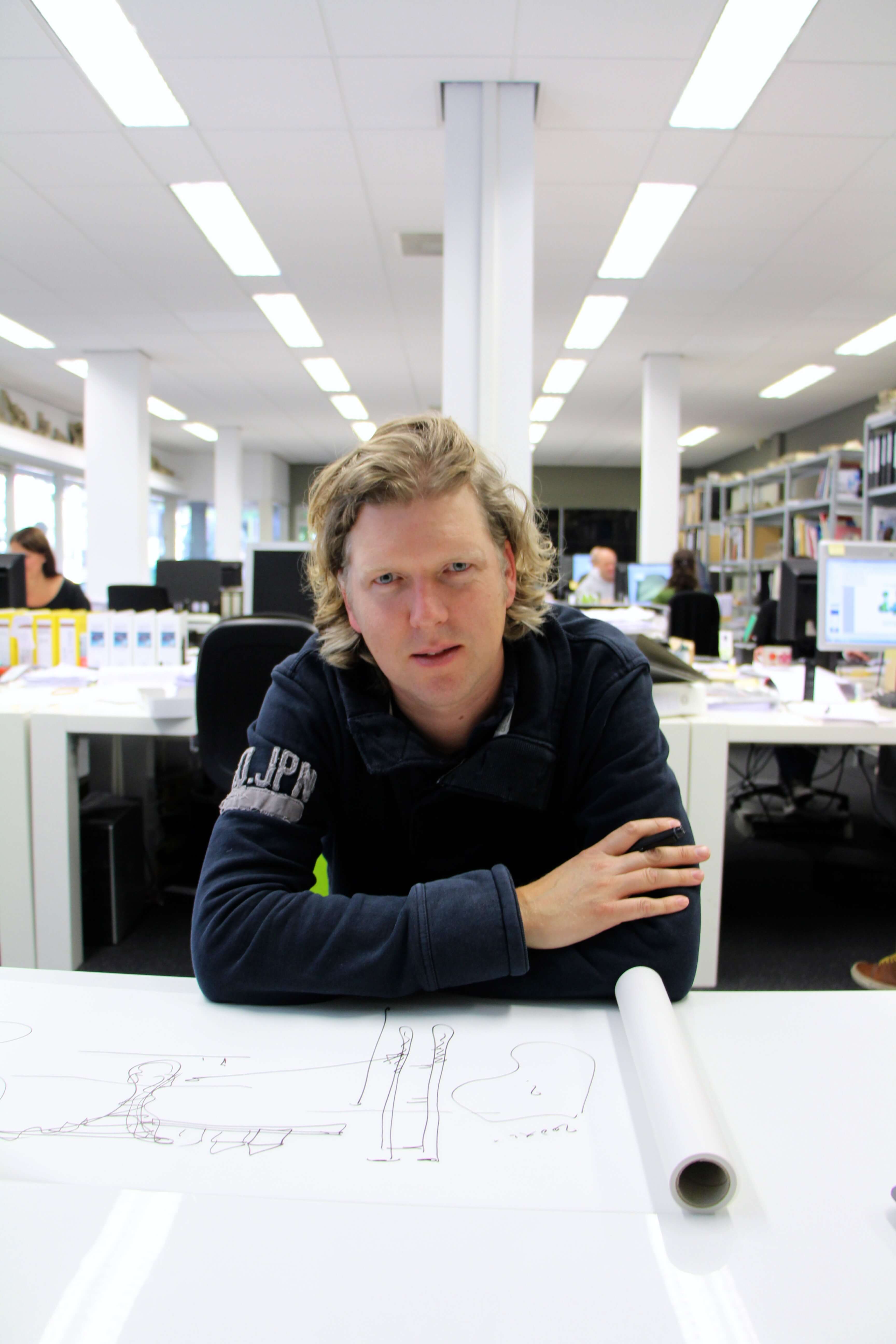
cities@sea, Samuel David Bruce, October 2013
 TRACY METZ, AMSTERDAM FRAMER, AND KOEN OLTHUIS
TRACY METZ, AMSTERDAM FRAMER, AND KOEN OLTHUIS
Here’s an excerpt of the match report Archie, my roommate from Glasgow wrote. I didn’t play because of the egg sized mound I grew on my forehead after getting knee’d in the head last weekend. I’m traveling quite a lot in October and I want to keep the limited mental capabilities I have working in ship shape. But still I got a shout-out!
The game started brightly for the Rotterdammers, within 5 minutes putting pressure on the men from Utrecht. The ball was snapped out inside the 22 from captain Mikey ‘12:30 SHARP’ Hornby to stand-off ‘Uncle’ Archie Pollock, pop-passing to new boy Sander Korel, who bashed his way through 3 defenders to crash down for 5 points. It was the first showing of a strong game from the young upstart Korel, who was to finish as joint man of the match. More points soon followed, as Dirk ‘here comes the hot stepper’ de Raaff ghosted by the Panther defense, breaking his side stepping virginity past one player in a particularly strong solo run. The step was so powerful however, that it damaged his tendons, and de Raaff will now be sidelined for several months, along with other notable injuries Pieter ‘we score more points, we win de game’ Joosse, Frank ‘crabhand’ Nijenhuis, ‘Bram the tram’ van den Pasch, and ‘so good they named him thrice’ Samuel David Bruce, who expertly donned the club bear mascot outfit and added at least 10 points to the score line.
On friday I took the train up to Amsterdam to meet Tracy Metz, a journalist who recently published a book called ‘Sweet and Salt: Water and the Dutch.’ The book is a beautiful artifact. It explains how the Netherlands’ manages its complex and dynamic relationship with water and points out what the rest of the world can learn from the Dutch. Alongside co-author Maartje van den Heuvel, Metz’s writing and use of photography, art-historical analysis, and architectural design shows how the Netherlands’ battle with both sweet (fresh) and salt water has evolved over the centuries.
Her book has put her into the global spotlight. She’s the spokesperson at water management conferences, a lecturer all over universities in the U.S., and a go-to for journalists and writers investigating these issues. Although she described herself as “no expert,” she certainly is.
Ms. Metz told me that she is shell-shocked about the success she’s had on her book. She hears her name called all over the place, but automatically thinks ‘who? me?’ We talked for an hour about the research I’ve done so far. She seemed to enjoy flipping through my sketchbook. Her lunch date at the end of my hour with her was with the Consul General of the United States in Amsterdam, Randy Berry. From the State Department: Mr. Berry’s career with the State Department has also taken him to postings in Bangladesh, Egypt, Uganda (twice), and South Africa, as well as Washington DC. Mr. Berry holds a State Department Superior Honor Award, and is a nine-time Meritorious Honor Award recipient. He speaks Spanish and Arabic. It was very cool to get to shake his hand and tell him about my Watson project. He told me he could connect me with some people in places I’m heading out to later on in the year.
Later on that Friday afternoon, I stumbled by a print shop. Reproductions of old maps of Amsterdam caught my eye. I went inside and started chatting with the shop owner, an Amsterdammer who has lived in the city his whole life. I never caught his name, but he started telling me some pretty interesting things–his hypotheses about why the Dutch are the way they are. Growing up, his Dad was a collector, so thats how he starting getting into collecting maps, prints, etchings, and other artworks that he now sells in his tiny little underground shop. He sells original works and reproductions. The shop owner seemed to be very knowledgable about Dutch history–probably because he knows a lot about the background behind the images he sells. These three things from our conversation stuck out–
1. Because of the North Sea fishery there was always a great abundance of fatty, fresh herring. The Dutch never had to worry about feeding themselves and could focus on other issues, like patching up and draining their deltaic landscape, building ships, making trading routes, and inventing technology. The fish set Dutch up on a platform for success.
2. Because of the nature of the delta landscape, survival required co-operation. The Dutch needed to work together, look each other in the eye, make compromises, quell their individual egos and work together to create a landscape that was habitable. They needed to use their collective talents. This essentially explains how the water boards began. Dikes were built by the farmers who would directly benefit from them. But as the systems for water management became more complex, they needed an overseeing body to govern. Nothing could be accomplished alone.
3. Because of the work required on the land, the Dutch were naturally tall and built…during the Roman ages, Cesar’s royal guards were often from the Netherlands because of their beastly stature.
It was a fun experience, getting some Dutch cultural history from a guy in a printshop.
oday I traveled to a suburb in between the Hague and Delft to meet an architect, Koen Olthius who exclusively builds on water. In 2007 he was #121 on Time’s list of the world’s most influential people. He was such a friendly, outgoing guy and instantly made me feel as though he was as interested to talk to me as I was to talk to him. Besides all the fascinating things he taught me about his work and how it has developed over time, I saw first hand how important it is to treat people you’re with with interest and kindness. My hour with Koen Olthius reminded me of this article here, where the author talks about his encounter with Wolverine (Hugh Jackman). In short, the author meets Hugh Jackman on the street and has a great first impression. Here’s the short of it:
In three minutes, Hugh Jackman turned me into a fan for life–but he didn’t sell me. He didn’t glad-hand me. He just gave me his full attention. He just acted as if, for those three minutes, I was the most important person in the world–even though he didn’t know me and has certainly forgotten me.
Just like a CEO, as an entertainer he is his “company,” and even though I’m sure it wasn’t his intention, I now see his “products” in a different, more positive light.
That feeling totally occurred after my meeting with Mr. Olthius. When I got there, one of his colleagues gave me a free copy of his book, ‘Float!’ We sat down and talked, the whole time he explained things, he’d diagram what he was saying on architecture tracing paper so I have this long 8 foot string of tracing paper with a visual transcription of our conversation. It’s very cool.
I’ll say more about our conversation in the next post. But this is a fantastic overview of his vision. Great for anybody interested in urban issues and/or architecture!
His main point is to make cities more dynamic by opening up space up inside the city by building on a floating foundation. In doing so, he can combat a number of problems that arise from urban growth and climate change.
It was an absolute treat to talk to him!
Tomorrow, I’m back up to Amsterdam to meet a professor at the University of Amsterdam. Prof. Dr. Jeroen Aerts works at the Institute for Environmental Studies. He is a professor in the area of risk management, climate change, and water resources management.
I have a painting in the works of Tracy Metz, but I unfortunately ran out of paint and don’t think it’s worth it to spend money on more because I don’t to lug it around as I travel around Europe in October.

