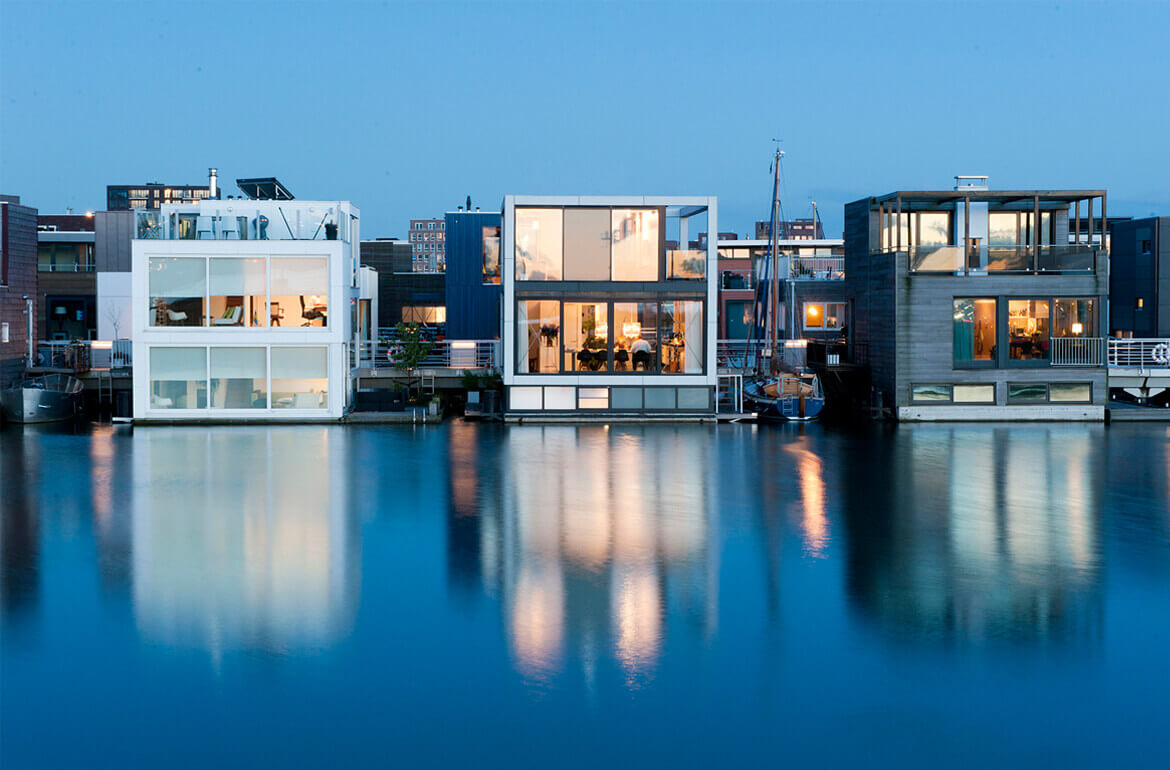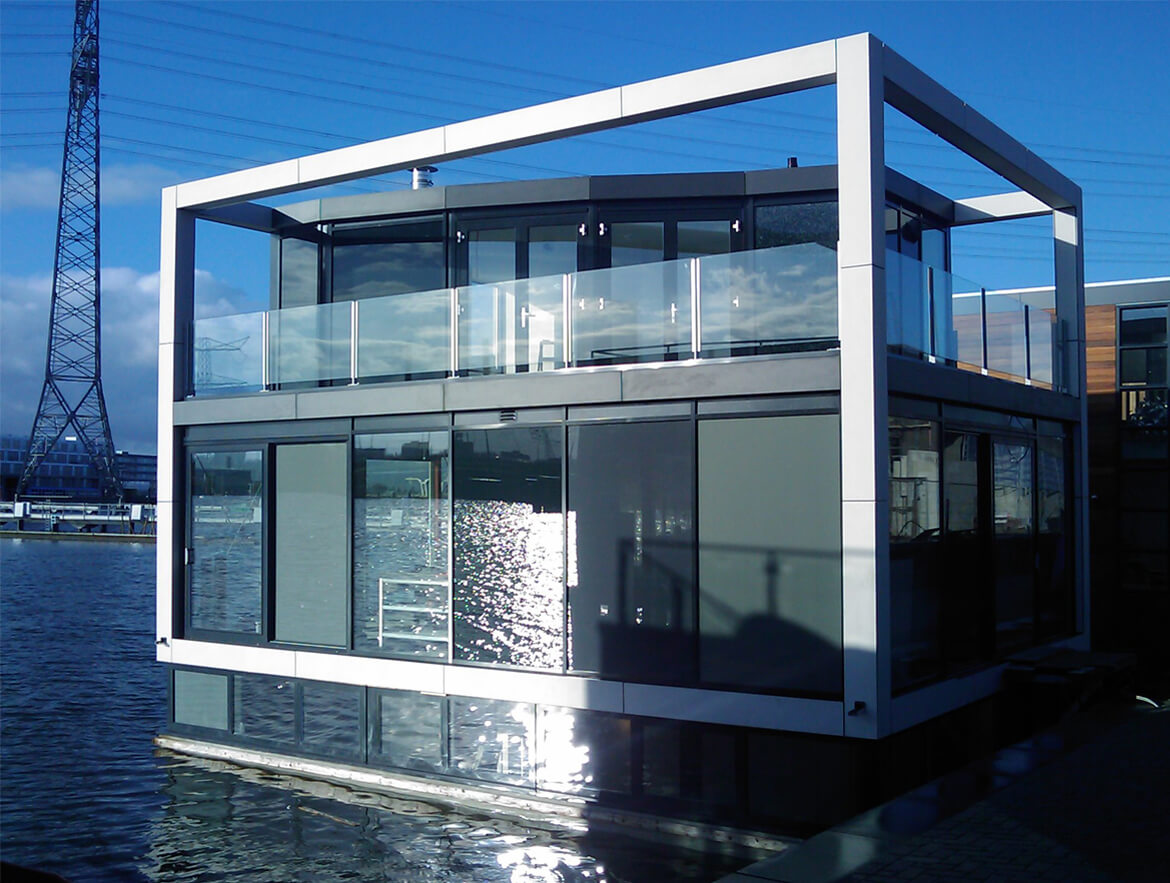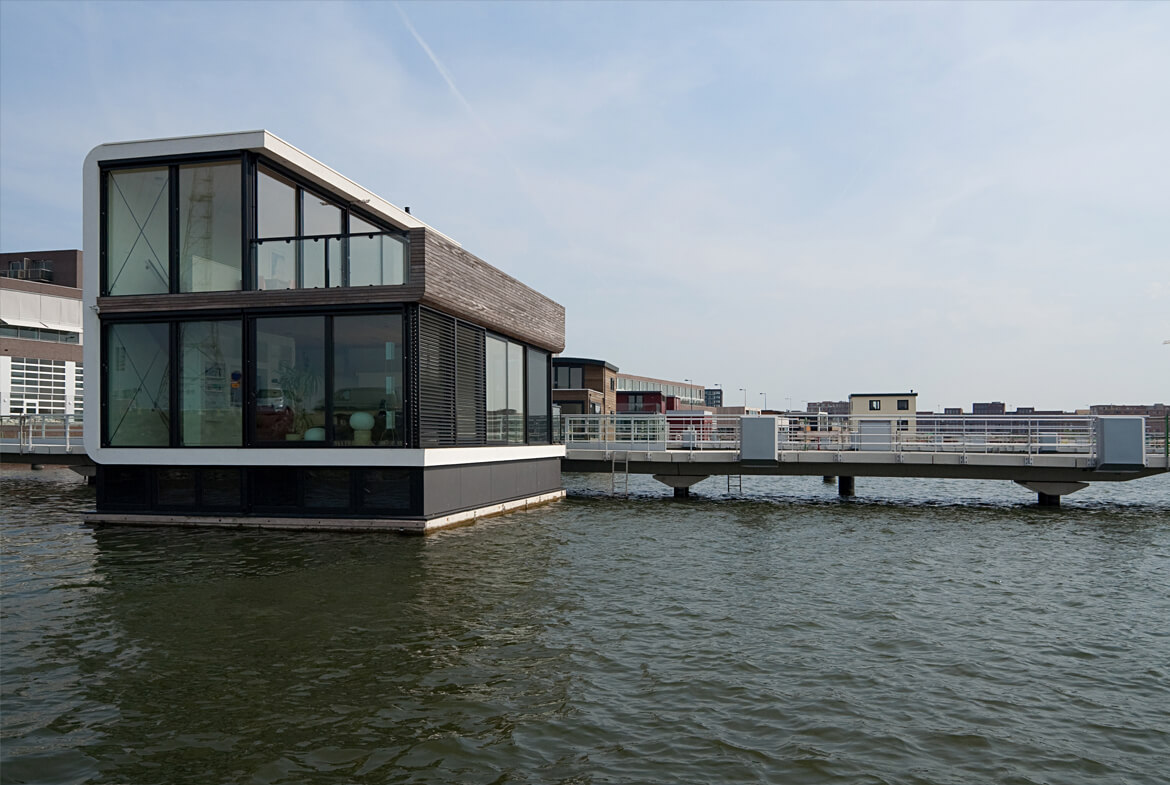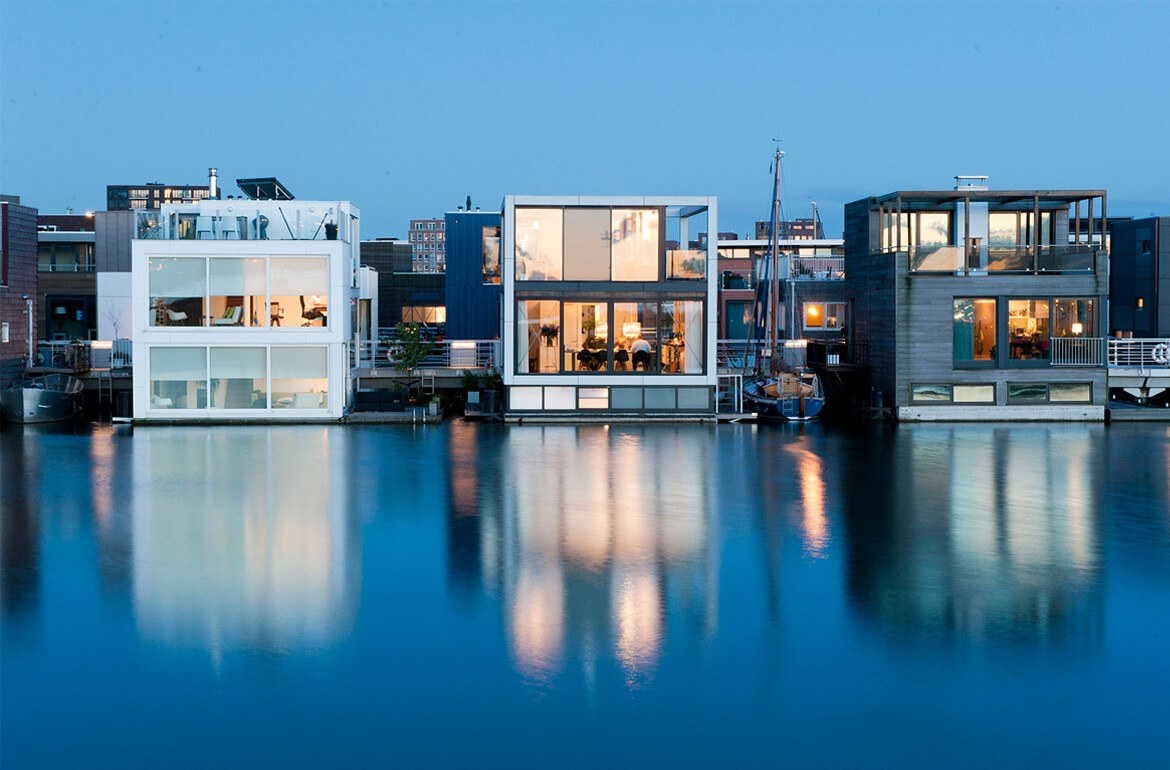Waterstudio published in “Floating Houses- Living over the water”
Floating Houses – Living over the water



Two projects of Waterstudio are published in the book “Floating Houses – Living over the water”.
Waterstudio.N L www.waterstudio.n1 Location: Amsterdam, The Netherlands Photos © Architect Koen Olthuis – Waterstudio.NL
Villa `Ijburg’ – plot 13
This design was done for an Amsterdam urban expansion site where one specific area was designated to have only floating houses. As with the other dwelling for this same area, limitations in the building outline were strict, forcing the design to be clear and powerful’ within these regulations. Pushing the regulations which only allowed half of the top storey to be used. This design quite literally took the complete rectangular outline of the building envelope as a frame in which transparent facades were placed. Within the frame the several functions were placed, defining where the glass paneling should be transparent or closed. The top storey still only occupies half of the floor surface, but the white frame now encloses the remaining outside terrace, visually completing the basic and almost austere volume. Within the frame, glass panels were used with several slightly different colours, adding some subtlety to the scheme.
The lower floor, which is partly beneath waterlevel. contains the bedroom, a bathroom with sauna, as well as some storage and a study-rooms. On the ground floor, where the entrance is situated, two blocks in the layout create an, entrance hallway, and close off the stairwell, leaving the rest of the surface almost completely open. The blocks contain the toilet, storage space, and kitchen equipment. The whole of the floor is used as a large living-kitchen. On the upper floor the volume containing the living-room was given a curved outline, which give a little playfulness to the otherwise I is geometric appearance.
Waterstudio.N L www.waterstudio.nl Location: Amsterdam, The Netherlands Photos © Architect Koen Olthuis – Waterstudio.NL
Villa jjburg’ – plot 3
This plan was designed for an urban water-development area in Amsterdam. Strict limitations of the building envelope and 2,5 storeys,, while maximizing effective floor space for the principal, forced the designers to, come up with a strong architectural principle that organized the dwelling with only modest means. The location at the end of the pier, where the view should be focused on the water while shielding off the dwelling from adjacent houses, provided the initial starting point. The architectural concept comprises of two basic shapes, filled in with glass panels. The main volume is enveloped by a white stucco slab that runs along the le storey floor, covers the entire back wall and roof, forming a continuous line that frames the living area and the open view. This simple yet elegant shape is complemented by a second shape in wood formed by the terrace floor and curving up to form the banister. Together, these two simple gestures define a distinct, almost iconic appearance.
On the lower floor, which is partly below waterlevel, three bedrooms and the bathroom are situated. The ground floor is largely an open layout where only the toilet and some storage space separate the entrance area from the main space. Two large swinging doors can be used to close off the hallway. A neatly designed cupboard containing television is the only main element in the open space. Behind this, two stairs lead to the lower storey and to the working-area on the top floor. The ceiling of the living room is made in the same wood as the outside shape to really carry through the concept of the two curved shapes making up the dwelling.
