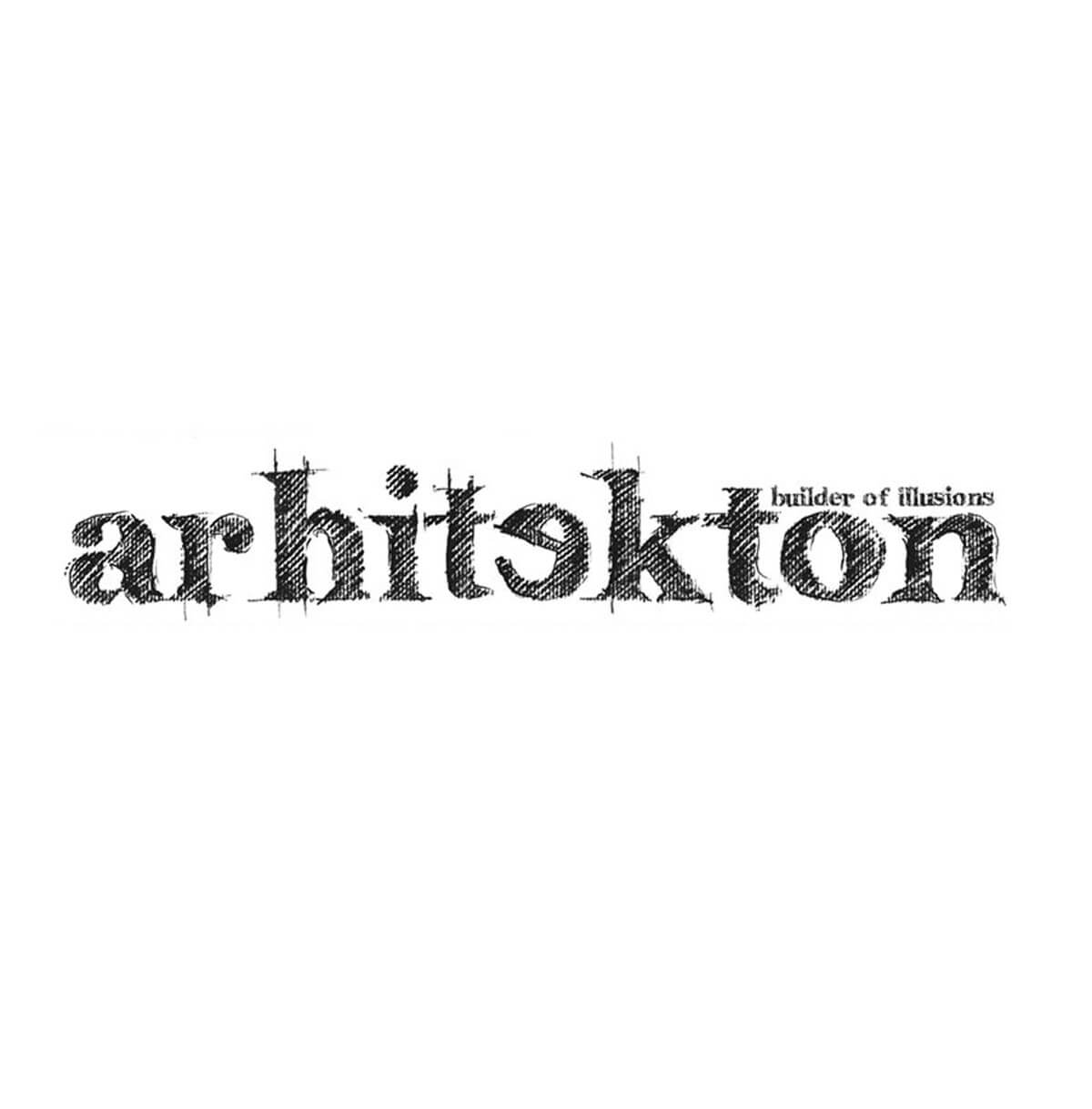
Territorial expansion, Architekton
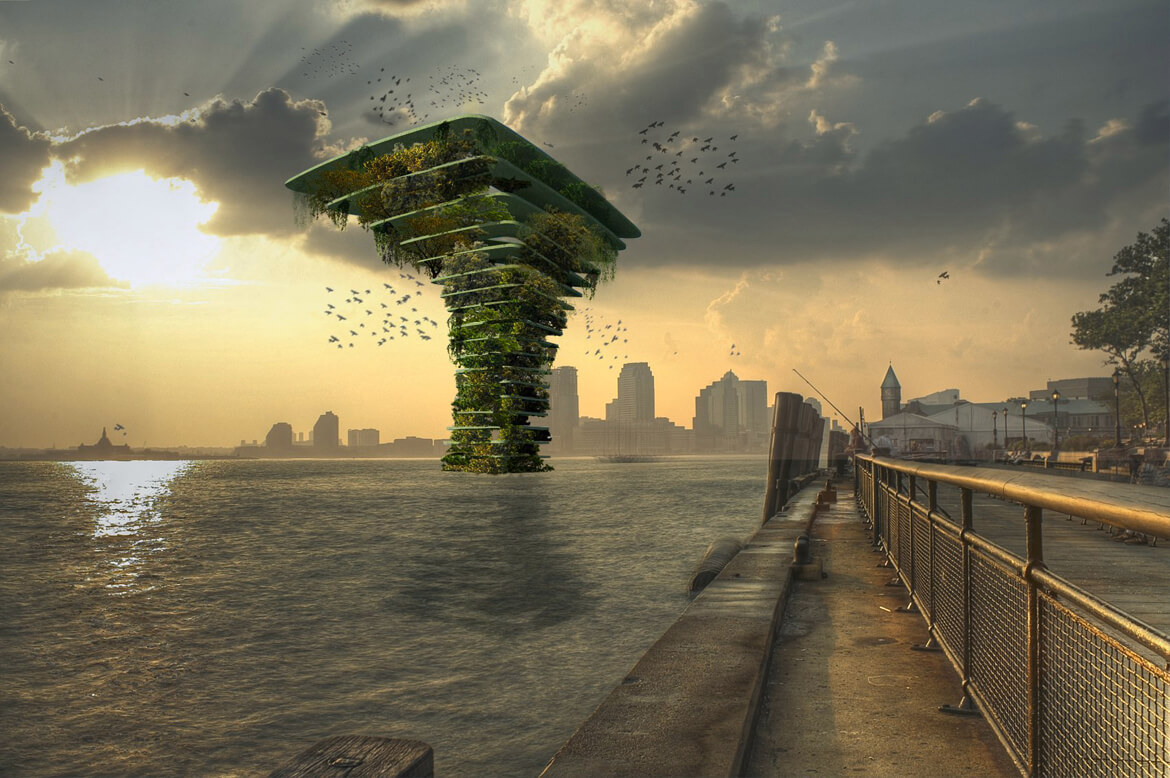
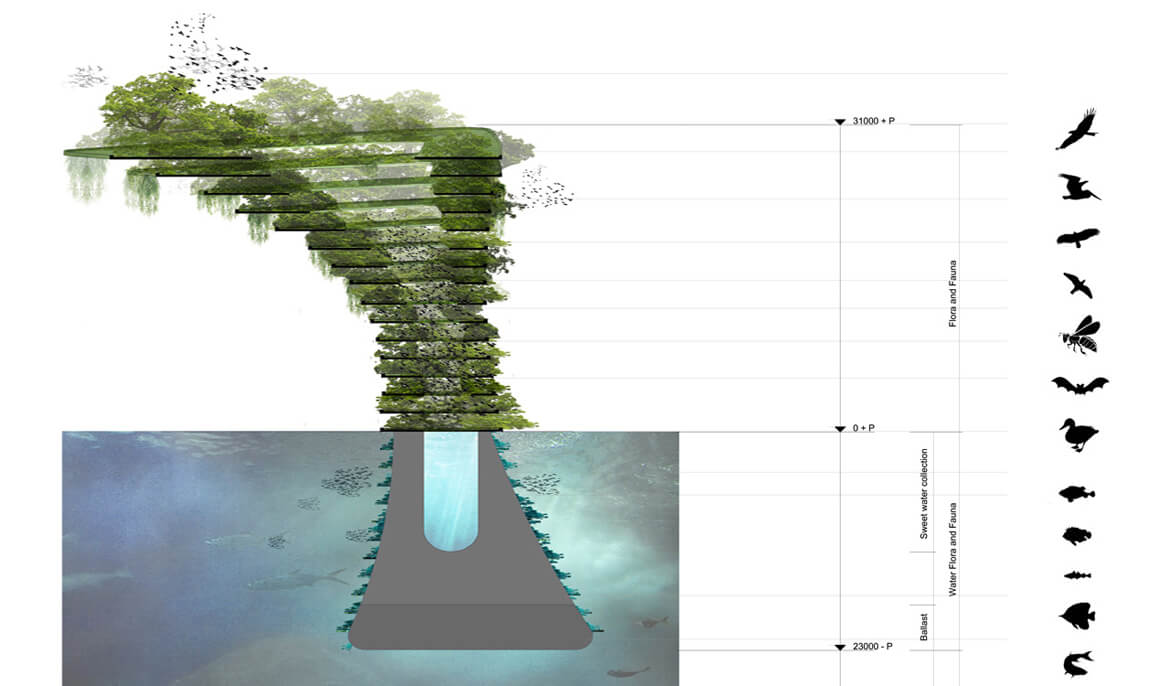
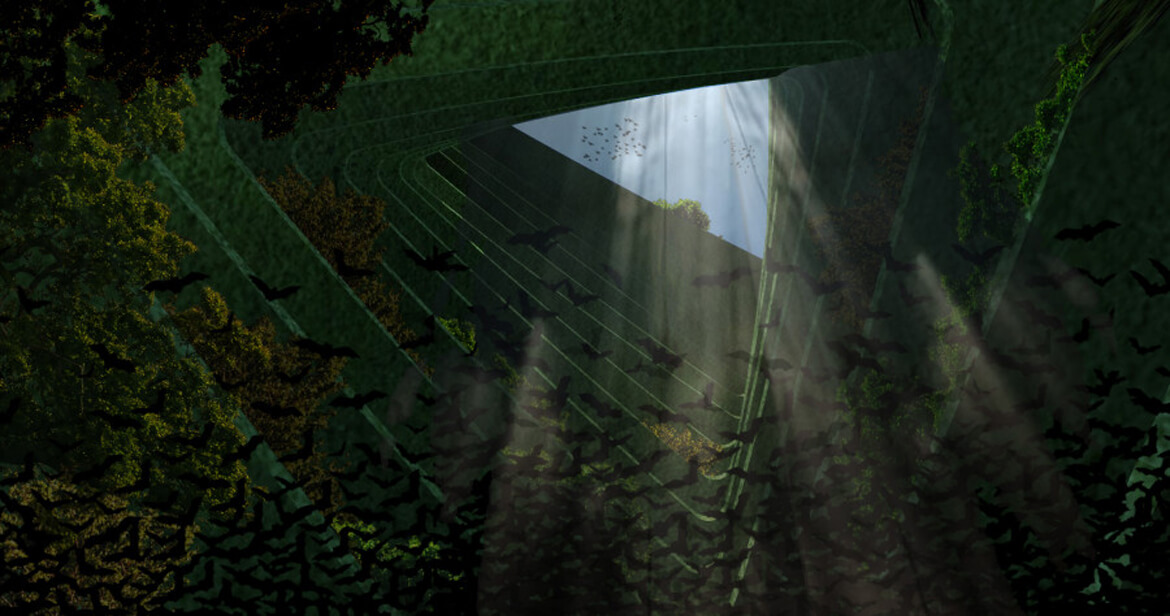
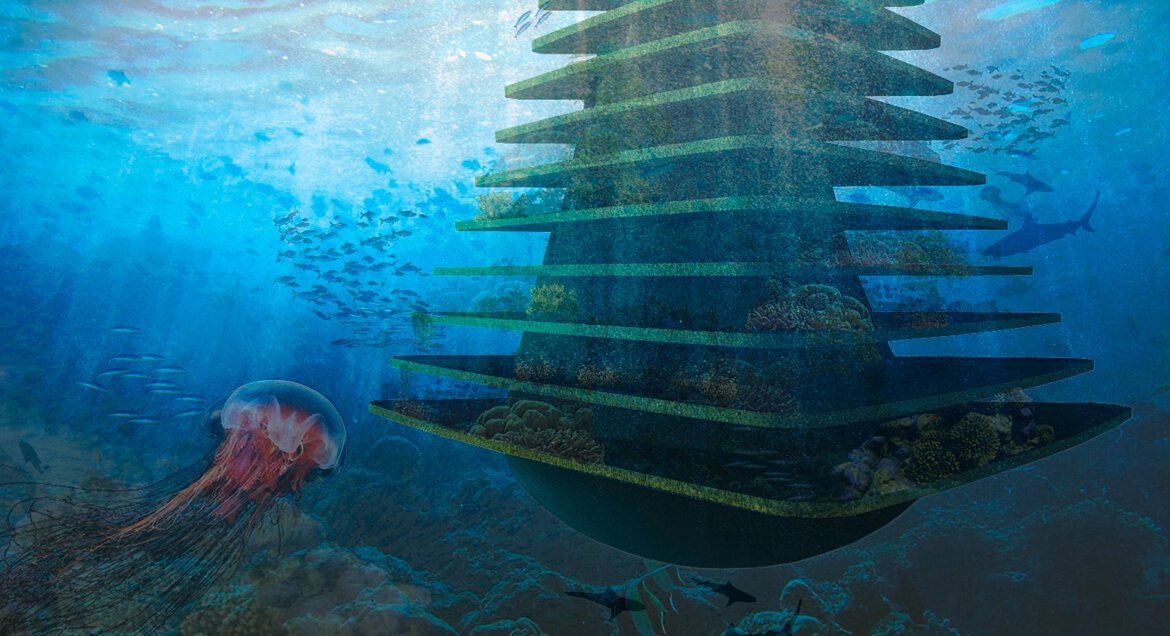
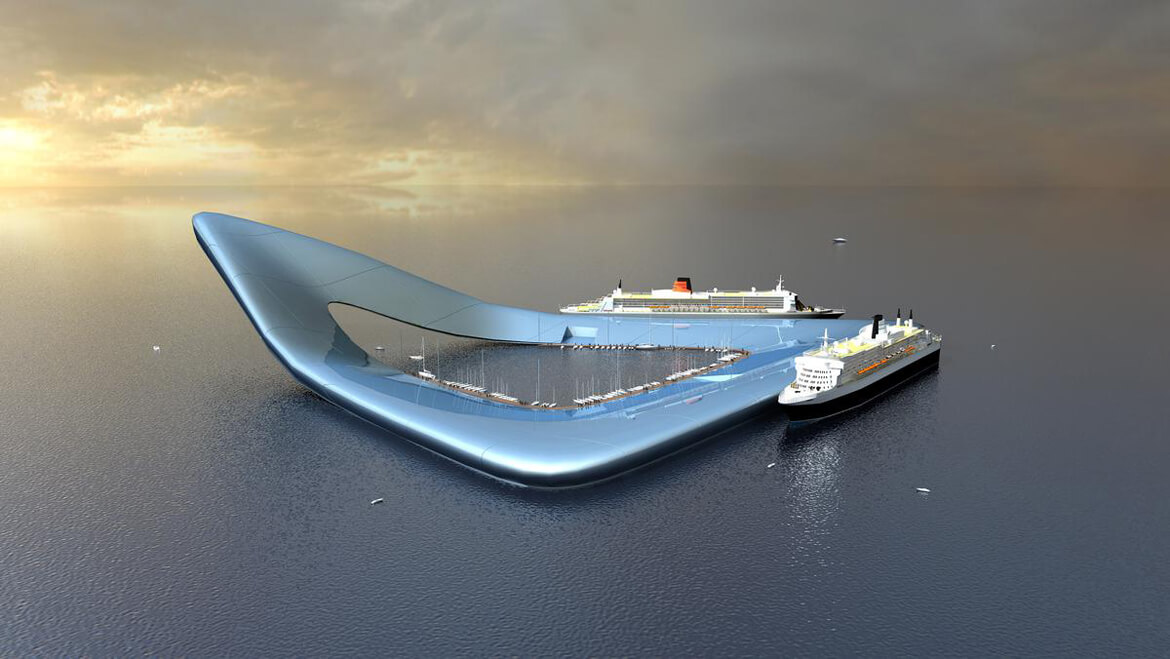
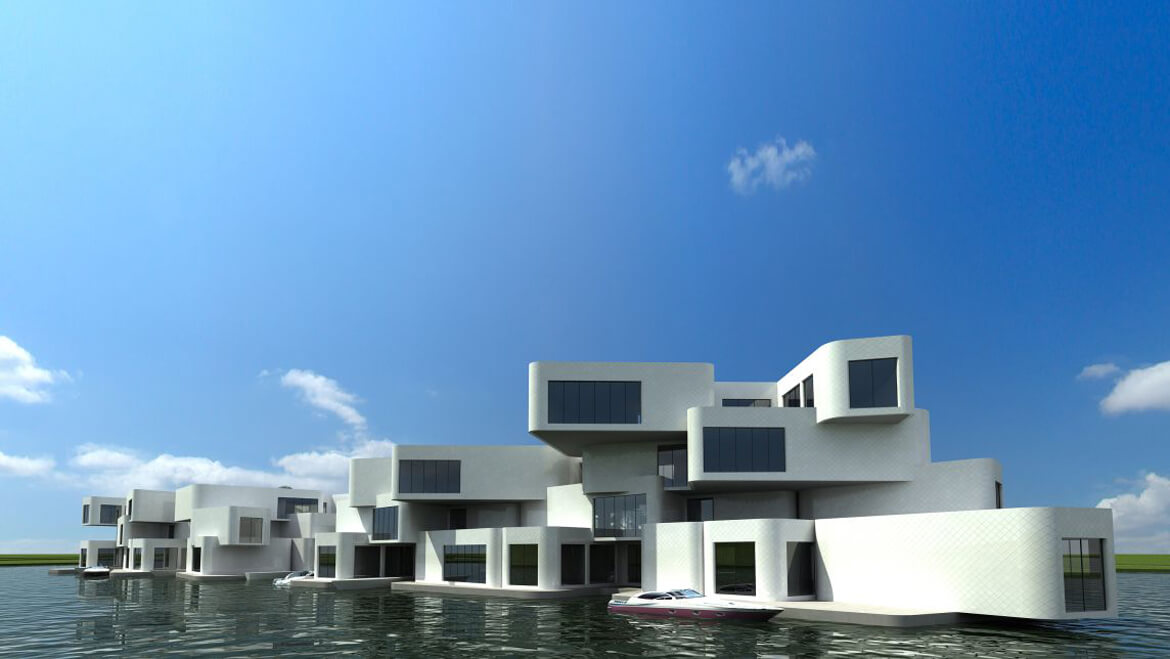
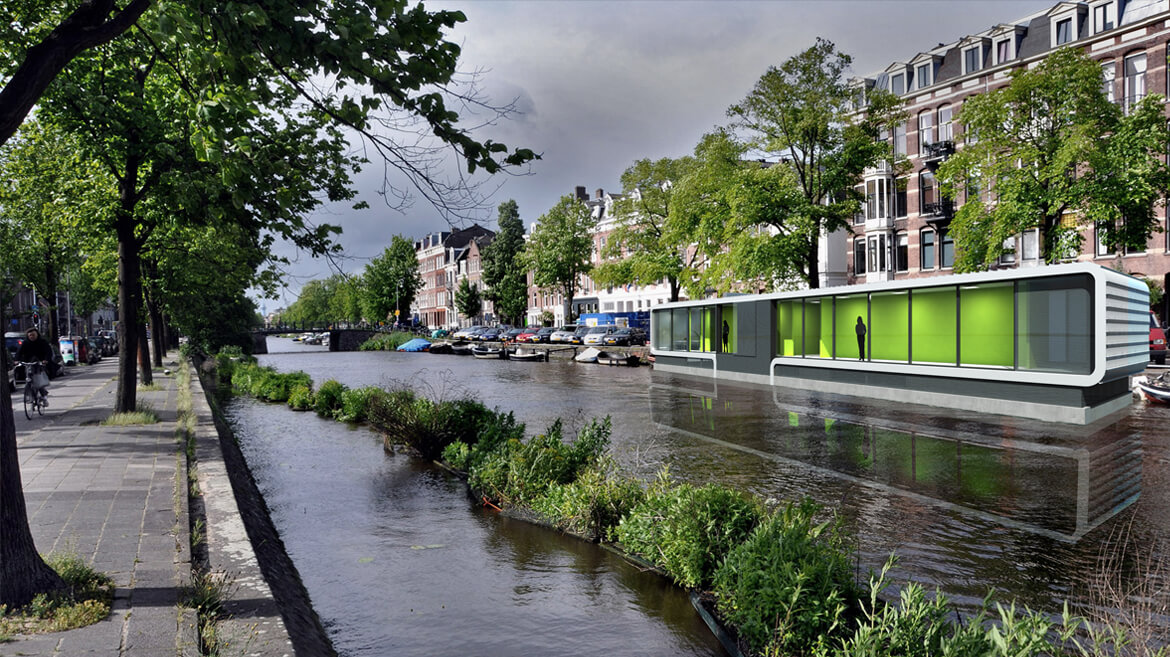
Architekton, Marko Stojcic Jun 2012
When we talk about understanding territory and its needs, and the new opportunities in architecture, an unavoidable issue is the extension of the building territory to the surfaces where no architecture had been created before and which had not been considered a potential building area. When creating architecture, it is a good thing to have something to grasp at, something that will make the project qualitatively better and more interesting, and, that, certainly, is an atypical building surface – water for example.
Netherlands example, its ventures of the expansion of the building area, is a well known project. So far the only recognized method of creating new building grounds has been the method of drainage. Contemporary architecture is looking for more attractive and less expensive solutions – building on water could be one of them.
Land growth at the expense of water surface is a response to the process of global warming. Considering reduction percentage of the land territory in the next 200 years, it is completely reasonable to take away at least as much from the water territory for building, especially because the need for the building area increases with time. The disproportion of the process reflects in the fact that the forming of the new territory will happen in already developed urban areas as a result of the need for expansion, while today’s undeveloped areas will stay as they are.
In this issue we present the most interesting projects of the Dutch bureau Waterstudio who specializes in this type of architecture, and who has, so far, come closest to realizing projects the life of which is based on water surface.
Urbanisation and climate change put a lot of pressure on available space for nature in city centres. New initiatives for adding extra park zones to a city are rare. Yet these kind of additional habitats for birds, bees, bats and other small animals could bring a lot of positive green effects to the environment of a city.
Waterstudio has designed a new concept for high density green spots in a city, the sea tree. This sea tree is a floating structure that hold in many layers green habitats for only animals. This structure is not accessible by man. The sea tree is built by offshore technology quite similar to the oil storage towers which can be found on open seas. The idea is that large oil companies donate a sea tree to a city showing their concern for a better city environment by using their own intellectual property. Space for this sea trees can be found on rivers, seas, lakes and even harbours. The height and depth of this sea tree can be adjusted depending on the location. The sea tree moves a bit along with the wind and is moored to the sea bed with a cable system. Under water the sea tree provides a habitat for small water creatures or even when the climate allows it for artificial coral reefs. The beauty of the design is that it provides a solution and at the same time does not cost expensive space on land while the effect of the species living in the sea tree will effect a zone of several miles around the moored location.
For as we know this floating tower will be the first floating object 100% built and designed for flora and fauna.
This revolutionary concept for a cruise ship-terminal consists of a floating construction in a triangular shape measuring 700 by 700 meters – enough to simultaneously host three of the world’s largest cruise ships. The floating terminal is situated outside the mainland shore to allow enough draught for even the largest cruise-ships to moor. It’s simple iconic shape is like an elegant and natural sculpture outside the shore.
The basic triangular ring is lifted up at one point creating a smaller inner harbor with a spectacular entrance arch. The lifted point acts as a landmark – a beacon marking the terminal. The inner harbor allows smaller vessels to moor in enclosed water. From here water-taxis and ferries connect the cruise ship-terminal to the mainland.
The whole structure is rigged to a foundation in the seabed by means of anchoring cables with dampers, allowing flexibility in vertical sense while ensuring stability in the horizontal plane. At nighttime the cruise ship terminal is lit in a subtle blue light, so as to bring out the bluish tint of the aluminum surface. The outside of the sculptural shape is accessible to pedestrians offering a surprising landscape amidst the open waters – a sparkling island of sculptural quality. Around the inner harbor the central circulation area leads around modern retail space. Three large foyers provide entrance to the inner harbor from which ferries leave for the mainland. The corners of the triangular shape house three larger functions. The 180 room hotel features rooms at both the waterside as well as rooms at the inner courtyard and harbor. The conference center measures a total of over 24.000 square meters, offering around 30 meeting, conference and lecture halls of various sizes. The 12.000 square meter restaurant is situated in the raised point, looking out over the open water as well as the cruise terminal itself and the inner harbor, providing a spectacular dining experience.